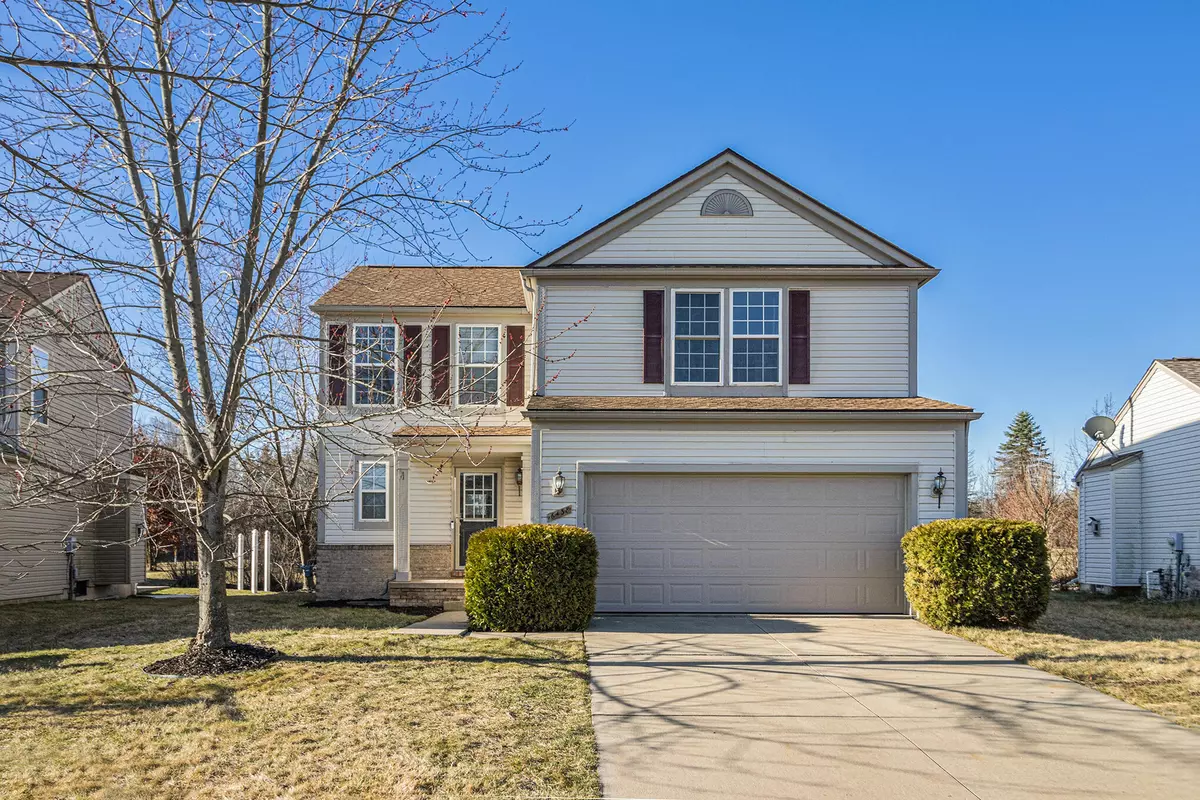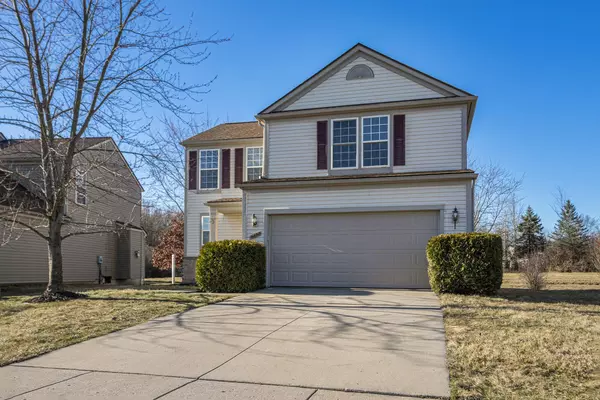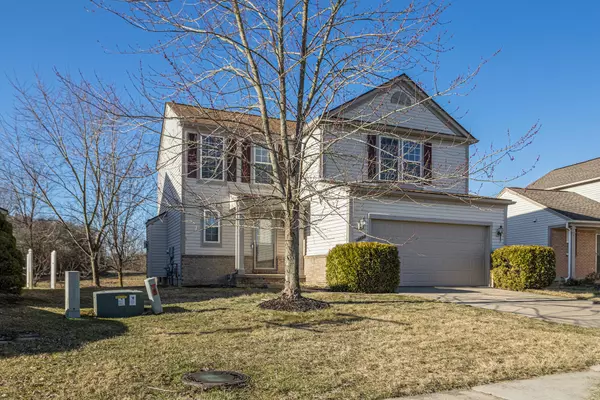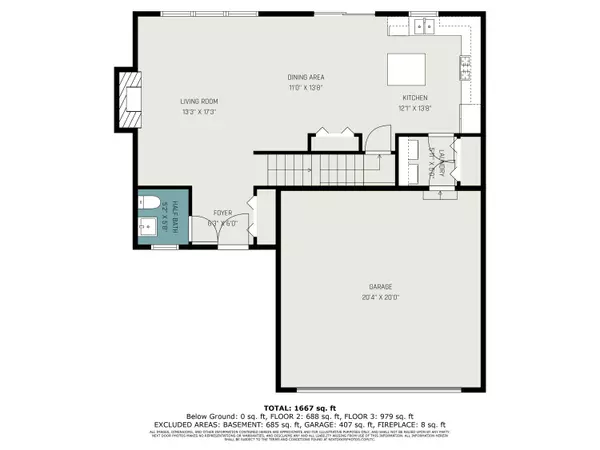$380,000
$375,000
1.3%For more information regarding the value of a property, please contact us for a free consultation.
6438 Oakhurst Drive Ypsilanti, MI 48197
4 Beds
3 Baths
1,746 SqFt
Key Details
Sold Price $380,000
Property Type Single Family Home
Sub Type Single Family Residence
Listing Status Sold
Purchase Type For Sale
Square Footage 1,746 sqft
Price per Sqft $217
Municipality Ypsilanti Twp
Subdivision Paint Creek Farms
MLS Listing ID 24011910
Sold Date 04/18/24
Style Contemporary
Bedrooms 4
Full Baths 2
Half Baths 1
HOA Fees $12/ann
HOA Y/N true
Originating Board Michigan Regional Information Center (MichRIC)
Year Built 2000
Annual Tax Amount $5,805
Tax Year 2023
Lot Size 7,531 Sqft
Acres 0.17
Lot Dimensions 58 x 124
Property Description
Do not miss this immaculate contemporary home in a park-like setting in the popular Parkside Preserve West neighborhood! Ready for you to move in and enjoy summer BBQs on the deck or walks along the neighborhood nature trails. The open main level is perfect for welcoming friends and family. The living room is brightened by a wall of windows and features a cozy gas fireplace with elegant mantle. The kitchen has clean white cabinets, plenty of counter space, stainless steel appliances, and a workspace island with breakfast bar. Next door is a spacious dining area with a doorwall to the deck and pantry storage. Between the kitchen and the attached two-car garage is a convenient laundry/mud room with extra storage for sports and outdoor gear. Retreat to the sizable primary suite upstairs with cathedral ceiling and full bath offering a dual vanity, combo tub/shower, and a walk-in closet. Three more peaceful bedrooms share a second full bath on the upper level offering room for guests or a home office. The full basement is ready for your finishing touches, and it is plumbed for another full bathroom and has additional laundry hook-ups if you want to move the laundry downstairs and have a full mudroom upstairs. Tons of natural light throughout and views of community green space. Half bath renovated in 2023. Convenient to Ypsilanti, Ann Arbor, and beyond with quick access to I-94, and you'll enjoy popular Lincoln Schools with lower Ypsilanti Township taxes. Schedule your showing today! cathedral ceiling and full bath offering a dual vanity, combo tub/shower, and a walk-in closet. Three more peaceful bedrooms share a second full bath on the upper level offering room for guests or a home office. The full basement is ready for your finishing touches, and it is plumbed for another full bathroom and has additional laundry hook-ups if you want to move the laundry downstairs and have a full mudroom upstairs. Tons of natural light throughout and views of community green space. Half bath renovated in 2023. Convenient to Ypsilanti, Ann Arbor, and beyond with quick access to I-94, and you'll enjoy popular Lincoln Schools with lower Ypsilanti Township taxes. Schedule your showing today!
Location
State MI
County Washtenaw
Area Ann Arbor/Washtenaw - A
Direction Textile to Mapleview to Creekside to Oakhurst
Rooms
Basement Full
Interior
Interior Features Ceiling Fans, Garage Door Opener, Wood Floor, Kitchen Island, Eat-in Kitchen, Pantry
Heating Forced Air, Natural Gas
Cooling Central Air
Fireplaces Number 1
Fireplaces Type Gas Log, Living
Fireplace true
Window Features Window Treatments
Appliance Dryer, Washer, Disposal, Dishwasher, Microwave, Oven, Range, Refrigerator
Laundry Laundry Room, Main Level
Exterior
Exterior Feature Porch(es), Deck(s)
Parking Features Attached, Concrete, Driveway, Paved
Garage Spaces 2.0
Amenities Available Walking Trails
View Y/N No
Street Surface Paved
Garage Yes
Building
Lot Description Sidewalk, Adj to Public Land
Story 2
Sewer Public Sewer
Water Public
Architectural Style Contemporary
Structure Type Vinyl Siding,Brick
New Construction No
Schools
School District Lincoln Consolidated
Others
Tax ID K-11-28-204-079
Acceptable Financing Cash, FHA, VA Loan, Conventional
Listing Terms Cash, FHA, VA Loan, Conventional
Read Less
Want to know what your home might be worth? Contact us for a FREE valuation!

Our team is ready to help you sell your home for the highest possible price ASAP






