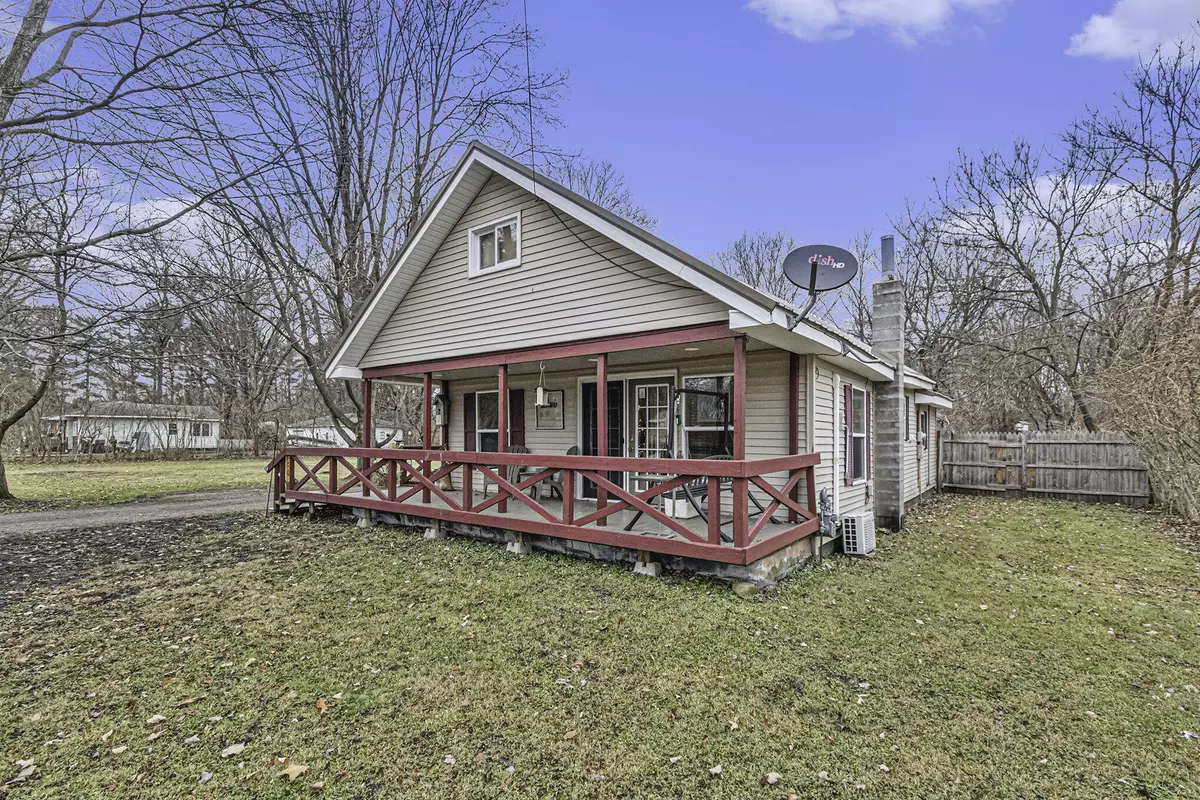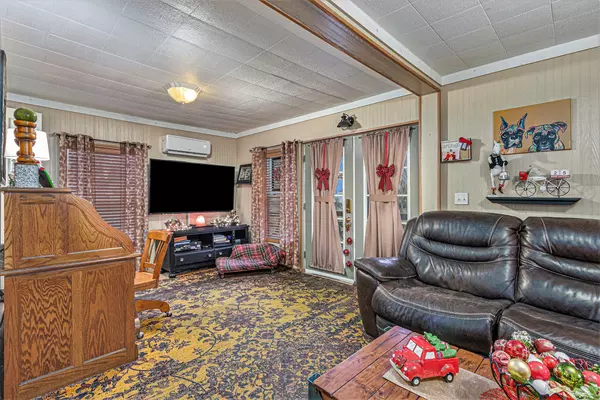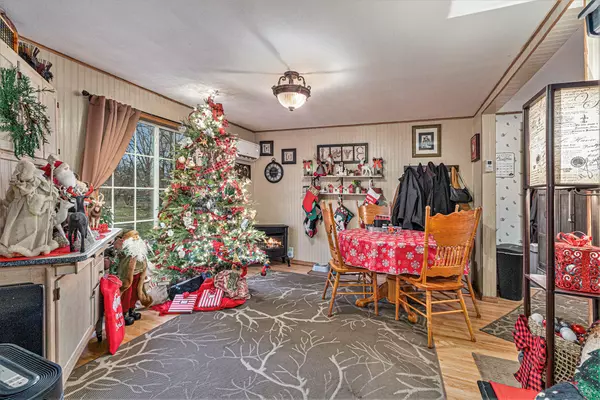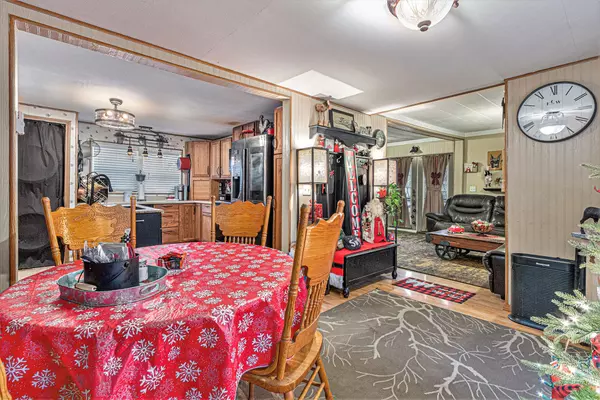$160,000
$154,900
3.3%For more information regarding the value of a property, please contact us for a free consultation.
227 Green Gable Road Niles, MI 49120
3 Beds
1 Bath
962 SqFt
Key Details
Sold Price $160,000
Property Type Single Family Home
Sub Type Single Family Residence
Listing Status Sold
Purchase Type For Sale
Square Footage 962 sqft
Price per Sqft $166
Municipality Niles Twp
MLS Listing ID 23144685
Sold Date 04/19/24
Style Other
Bedrooms 3
Full Baths 1
Originating Board Michigan Regional Information Center (MichRIC)
Year Built 1940
Annual Tax Amount $597
Tax Year 2023
Lot Size 0.950 Acres
Acres 0.95
Lot Dimensions 166x268x174x21x247
Property Description
Welcome to this charming residence boasting three bedrooms, a spacious living room, and the convenience of main-level laundry. Nestled on almost an acre of land, this property offers a generous yard perfect for outdoor activities and relaxation. The heated garage, complete with electricity and a separate well, adds functionality and comfort to your daily living. Additionally, a convenient shed provides extra storage space for your belongings. Experience the perfect blend of comfort and practicality in this welcoming home.
Location
State MI
County Berrien
Area Southwestern Michigan - S
Direction Take 3rd St to Green Gable Rd. Home will be on the N side of the road. There are mini splits for air conditioning. Contingent upon sellers finding suitable housing. Buyer and buyers agent to verify measurements. *** Sellers are removing everything in the garage - machines, shelving act.
Rooms
Other Rooms Shed(s)
Basement Crawl Space
Interior
Interior Features Water Softener/Owned, Kitchen Island
Heating Other
Cooling Wall Unit(s)
Fireplaces Type Other
Fireplace false
Appliance Dryer, Washer, Microwave, Range
Laundry Main Level
Exterior
Exterior Feature Porch(es)
Parking Features Detached
Garage Spaces 2.0
Utilities Available Natural Gas Connected, Extra Well
View Y/N No
Street Surface Paved
Garage Yes
Building
Story 2
Sewer Public Sewer
Water Well
Architectural Style Other
Structure Type Vinyl Siding
New Construction No
Schools
School District Brandywine
Others
Tax ID 1401230080007
Acceptable Financing Cash, FHA, Conventional
Listing Terms Cash, FHA, Conventional
Read Less
Want to know what your home might be worth? Contact us for a FREE valuation!

Our team is ready to help you sell your home for the highest possible price ASAP






