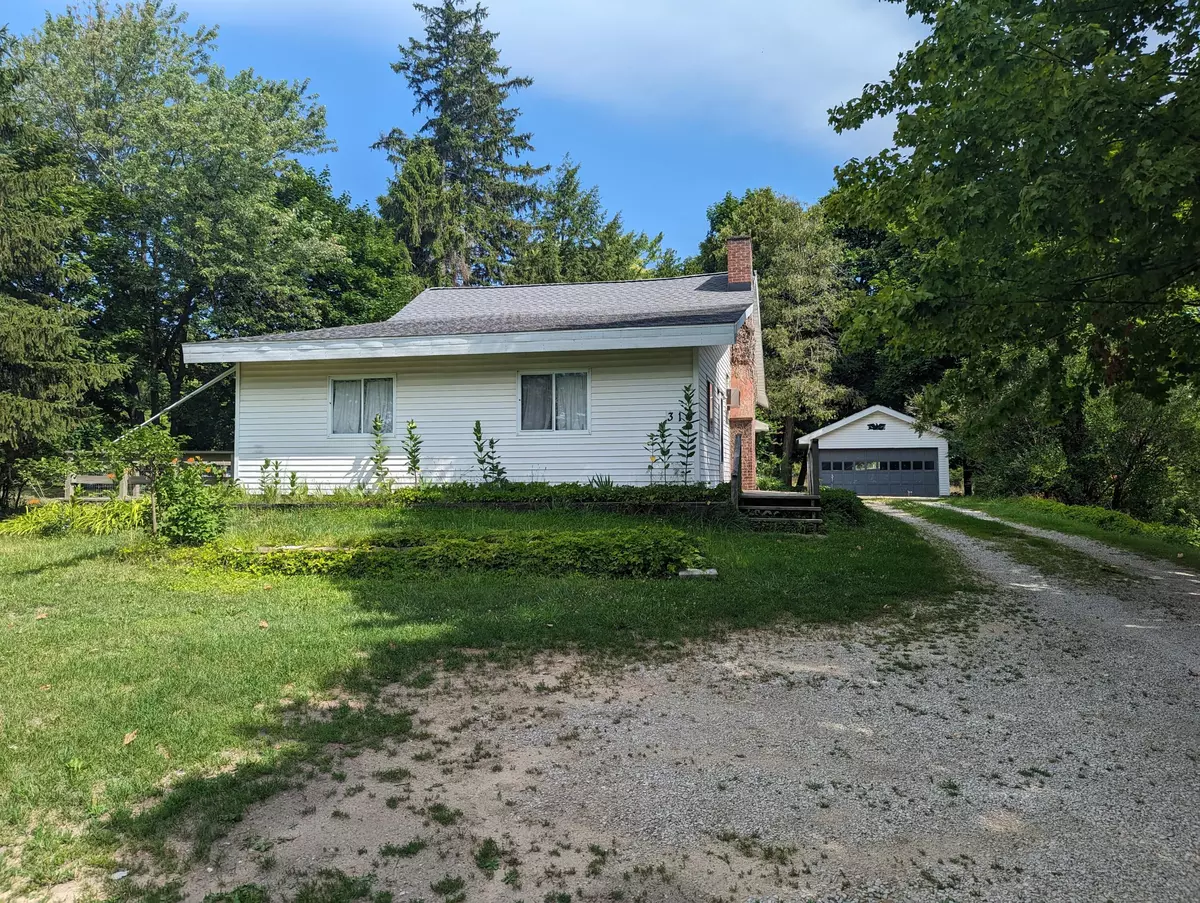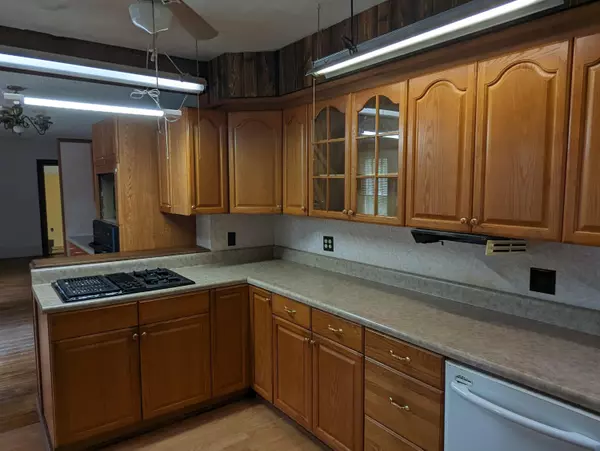$185,300
$214,900
13.8%For more information regarding the value of a property, please contact us for a free consultation.
310 W State Street Scottville, MI 49454
3 Beds
2 Baths
1,465 SqFt
Key Details
Sold Price $185,300
Property Type Single Family Home
Sub Type Single Family Residence
Listing Status Sold
Purchase Type For Sale
Square Footage 1,465 sqft
Price per Sqft $126
Municipality Scottville
MLS Listing ID 23028323
Sold Date 04/19/24
Style Ranch
Bedrooms 3
Full Baths 2
Originating Board Michigan Regional Information Center (MichRIC)
Year Built 1930
Annual Tax Amount $2,100
Tax Year 2023
Lot Size 3.530 Acres
Acres 3.53
Lot Dimensions 288 x 533
Property Description
This 3 bedroom/2 bath home sits on 3.5, park like, acres in the city limits. The home sits back nicely from the road. The open floor plan flows from the kitchen to the living room. You will enjoy the tiled family room with in-floor heating. The jewels of the property are the 2 car garage and the huge ( 40ft x 55ft) pole barn. There is a drive back to the pole barn that has has 2 large entrances the allow for a drive through barn. Toy barn? Workshop for your business or hobby? More storage than you'll ever need? This property has so many options. Home is in an estate. City of Scottville may be open to commercial use. Buyer to verify all measurements and property usages.
Location
State MI
County Mason
Area Masonoceanamanistee - O
Direction West of downtown Scottville. East of the bypass. North side of the road.
Rooms
Basement Full
Interior
Interior Features Garage Door Opener
Heating Hot Water, Natural Gas
Cooling Window Unit(s)
Fireplace false
Window Features Storms,Insulated Windows
Appliance Dryer, Washer, Cook Top, Oven, Refrigerator
Exterior
Exterior Feature Deck(s)
Parking Features Driveway, Gravel
Garage Spaces 2.0
Utilities Available Public Water Available, Public Sewer Available, Natural Gas Available, Electric Available, Cable Available, Broadband Available
View Y/N No
Street Surface Paved
Garage Yes
Building
Lot Description Level
Story 1
Sewer Septic System
Water Public
Architectural Style Ranch
Structure Type Vinyl Siding
New Construction No
Schools
School District Mason Cnty Central
Others
Tax ID 052-115-024-00
Acceptable Financing Cash, Conventional
Listing Terms Cash, Conventional
Read Less
Want to know what your home might be worth? Contact us for a FREE valuation!

Our team is ready to help you sell your home for the highest possible price ASAP






