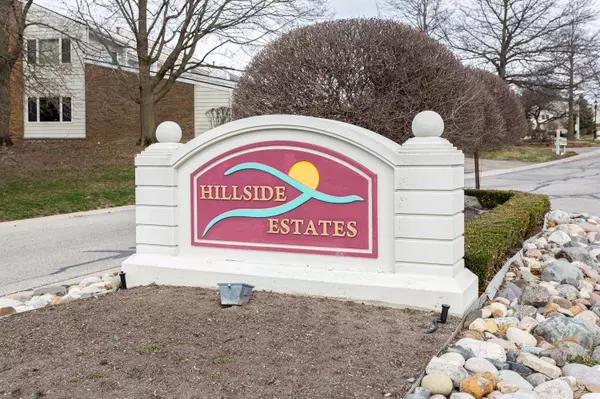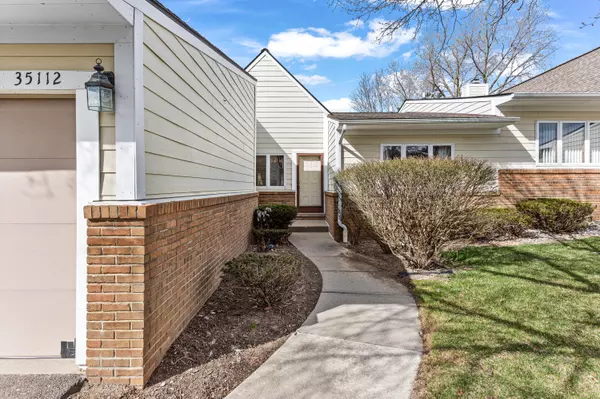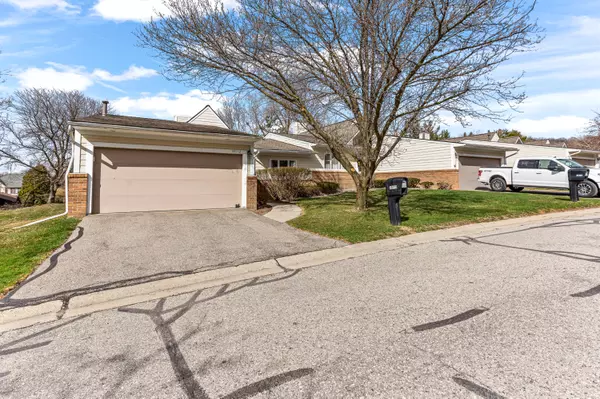$290,000
$274,900
5.5%For more information regarding the value of a property, please contact us for a free consultation.
35112 Meadow Lane Farmington Hills, MI 48335
2 Beds
2 Baths
1,508 SqFt
Key Details
Sold Price $290,000
Property Type Condo
Sub Type Condominium
Listing Status Sold
Purchase Type For Sale
Square Footage 1,508 sqft
Price per Sqft $192
Municipality Farmington Hills
Subdivision Hillsdale Estates
MLS Listing ID 24013649
Sold Date 04/19/24
Style Ranch
Bedrooms 2
Full Baths 2
HOA Fees $330
HOA Y/N true
Originating Board Michigan Regional Information Center (MichRIC)
Year Built 1985
Annual Tax Amount $3,126
Tax Year 2023
Lot Size 18.143 Acres
Acres 18.14
Lot Dimensions 1
Property Description
Offer deadline of Sunday, 3/24/24 at 5pm. 1st Floor everything, Ranch, Condo, 2 Car attached Garage & Private Mailbox in front of unit. ~ Open concept Floorplan, 10' Ceilings, BIG Windows & Natural Light throughout. ~ ALL Appliances are staying; ''Did I say ''ALL''. ~ Enjoy the outdoors from the Living Room on your Balcony. ~ Primary Bedroom has Vaulted Ceiling, Walk-In Closet & Updated 2015 Private Bathroom. ~ HUGE, Finished, Walkout Basement with more BIG Windows, Patio that's perfect for Entertaining & Playing outside. You could create a 3rd bedroom in the BSMT Office Area, Stubbed for another bathroom & tons of room for Storage. ~ Updates: 2020? Laminate Flooring (Foyer, Dining, Living), 2017 H2O Tank, 2012 Furnace & A/C, 2005 Windows & Siding. ~ ~ Sorry this complex is NOT FHA or VA approved. ~ Pets & Leases are allowed. ~ ~ Sorry this complex is NOT FHA or VA approved. ~ Pets & Leases are allowed. ~
Location
State MI
County Oakland
Area Oakland County - 70
Direction From Drake turn EAST onto Hillside then LEFT on Meadow Lane and Condo is on the LEFT side.
Rooms
Basement Walk Out
Interior
Interior Features Garage Door Opener, Humidifier, Laminate Floor
Heating Forced Air, Natural Gas
Cooling Central Air
Fireplace false
Window Features Screens,Window Treatments
Appliance Dryer, Washer, Disposal, Dishwasher, Oven, Range, Refrigerator
Laundry Gas Dryer Hookup, In Unit, Laundry Room, Main Level, Sink, Washer Hookup
Exterior
Exterior Feature Balcony, Porch(es), Patio
Parking Features Attached, Asphalt, Driveway
Garage Spaces 2.0
Utilities Available Phone Connected, Natural Gas Connected, High-Speed Internet Connected, Cable Connected
Amenities Available Pets Allowed
View Y/N No
Garage Yes
Building
Story 1
Sewer Public Sewer
Water Public
Architectural Style Ranch
Structure Type Other
New Construction No
Schools
School District Farmington
Others
HOA Fee Include Water,Snow Removal,Sewer,Lawn/Yard Care
Tax ID 23-21-301-060
Acceptable Financing Cash, Conventional
Listing Terms Cash, Conventional
Read Less
Want to know what your home might be worth? Contact us for a FREE valuation!

Our team is ready to help you sell your home for the highest possible price ASAP






