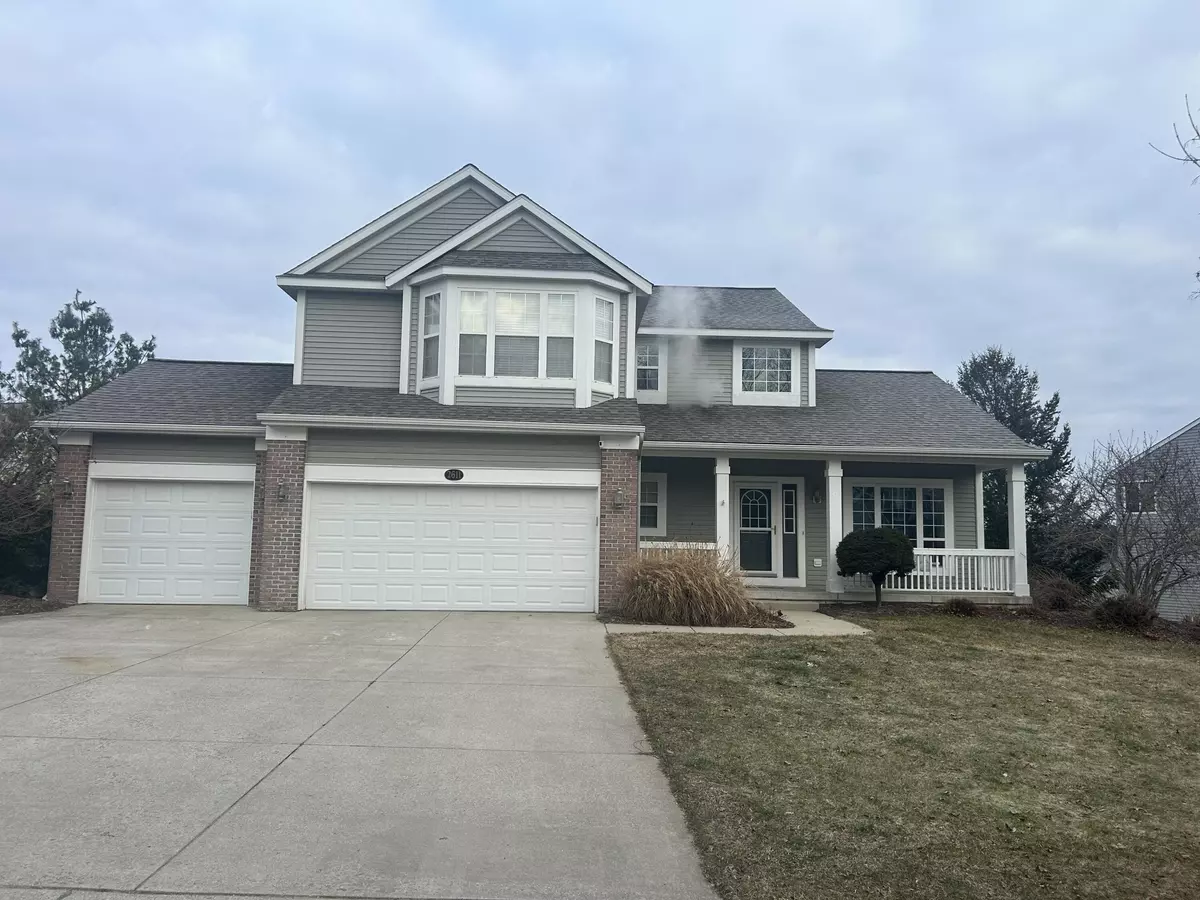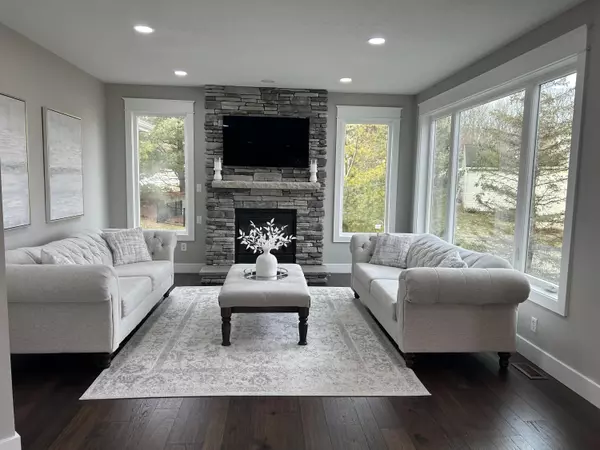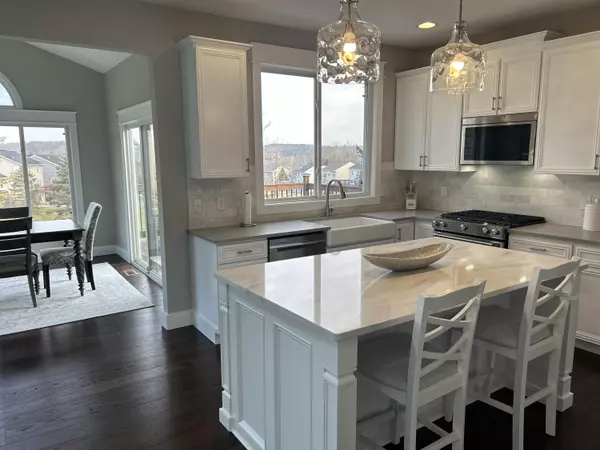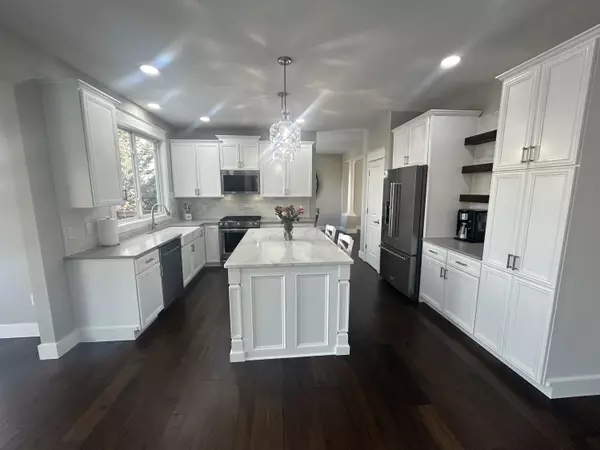$670,000
$675,000
0.7%For more information regarding the value of a property, please contact us for a free consultation.
2611 arbor chase NE Drive Grand Rapids, MI 49525
4 Beds
4 Baths
2,073 SqFt
Key Details
Sold Price $670,000
Property Type Single Family Home
Sub Type Single Family Residence
Listing Status Sold
Purchase Type For Sale
Square Footage 2,073 sqft
Price per Sqft $323
Municipality City of Grand Rapids
Subdivision Arbor Hills
MLS Listing ID 24006970
Sold Date 04/19/24
Style Traditional
Bedrooms 4
Full Baths 3
Half Baths 1
HOA Fees $29/ann
HOA Y/N true
Originating Board Michigan Regional Information Center (MichRIC)
Year Built 2004
Annual Tax Amount $4,798
Tax Year 2023
Lot Size 0.309 Acres
Acres 0.31
Lot Dimensions 132x151x43x150
Property Description
Rare opportunity to own an amazing home in the Arbor Hills Neighborhood. Located in the Forest Hills school district. This 2 story home is located close to the community playground. The main floor has been completely updated in the last 6 months. Updates include new hardwood floors, KitchenAid appliances, large island, quartz countertops, backsplash, pantry, large LR window with 2 additional windows, raised hearth stone fireplace, new lighting and new craftsman trim. Upstairs has a convenient laundry room. Owners suite with walk-in closet, jetted tub and shower. Two additional bedrooms and a full bath complete this floor. Downstairs you will find the 4th bedroom, full bath, family room, office and large storage room. Walk out to the patio and enjoy the big back yard. New roof(shingles) in 2022, New AC unit in 2022, electric and gas hook up for the clothes dryer, 75 gallon water heater, underground sprinkling and a 3 stall garage. You don't want to miss out on this opportunity! This home is move in ready and conveniently located to shopping, restaurants, and schools! SELLERS NEED AT LEAST 30 DAYS OCCUPANCY.
Location
State MI
County Kent
Area Grand Rapids - G
Direction East Beltline NE to 3 Mile Rd. NE, east on 3 Mile Rd. to Arbor Chase Dr NE, south to home.
Rooms
Basement Daylight, Walk Out, Full
Interior
Interior Features Ceiling Fans, Ceramic Floor, Garage Door Opener, Laminate Floor, Wood Floor, Kitchen Island, Eat-in Kitchen
Heating Forced Air, Natural Gas
Cooling Central Air
Fireplaces Number 1
Fireplaces Type Gas Log, Family
Fireplace true
Window Features Screens,Insulated Windows,Bay/Bow,Window Treatments
Appliance Dryer, Washer, Dishwasher, Microwave, Oven, Range, Refrigerator
Laundry Laundry Room, Main Level
Exterior
Exterior Feature Balcony, Other, Patio, Deck(s)
Parking Features Attached, Concrete, Driveway, Paved
Garage Spaces 3.0
Utilities Available Phone Available, Storm Sewer Available, Public Water Available, Public Sewer Available, Natural Gas Available, Electric Available, Cable Available, Broadband Available, Natural Gas Connected, High-Speed Internet Connected
Amenities Available Playground
View Y/N No
Garage Yes
Building
Lot Description Sidewalk
Story 2
Sewer Public Sewer
Water Public
Architectural Style Traditional
Structure Type Vinyl Siding,Brick
New Construction No
Schools
School District Forest Hills
Others
Tax ID 41-14-11-202-035
Acceptable Financing Cash, Conventional
Listing Terms Cash, Conventional
Read Less
Want to know what your home might be worth? Contact us for a FREE valuation!

Our team is ready to help you sell your home for the highest possible price ASAP






