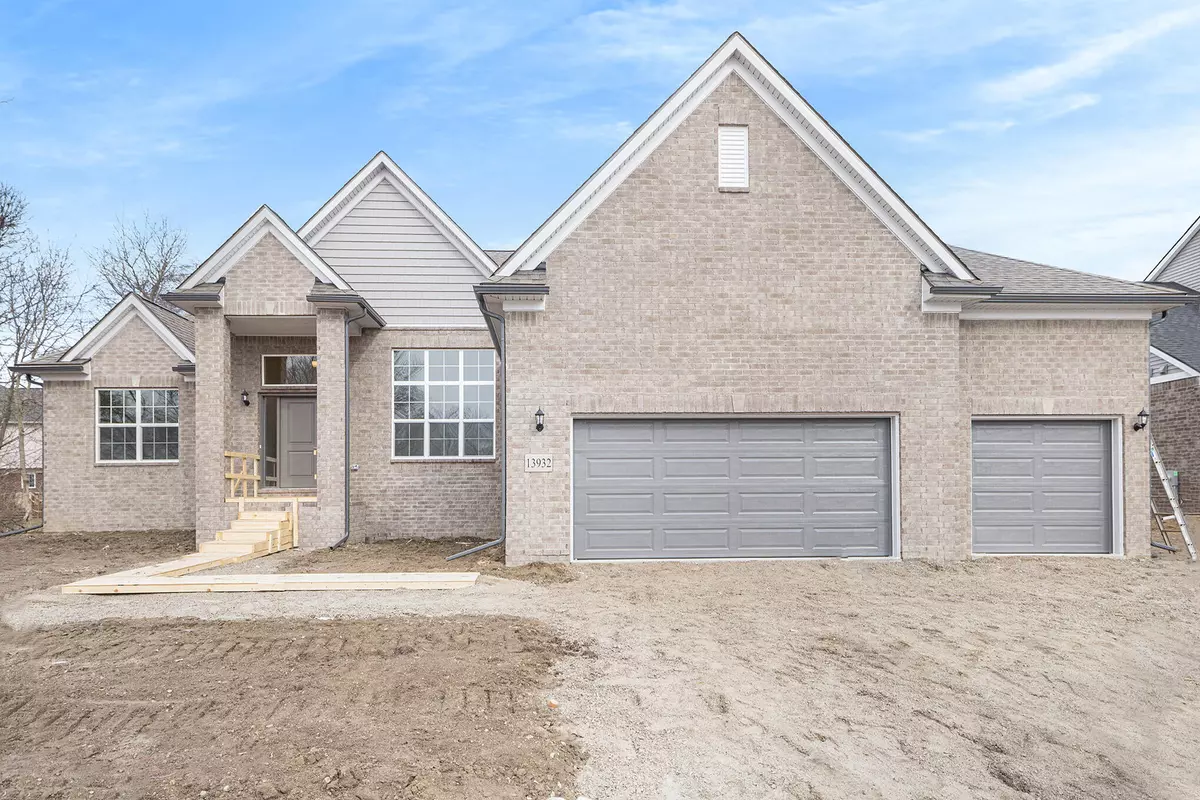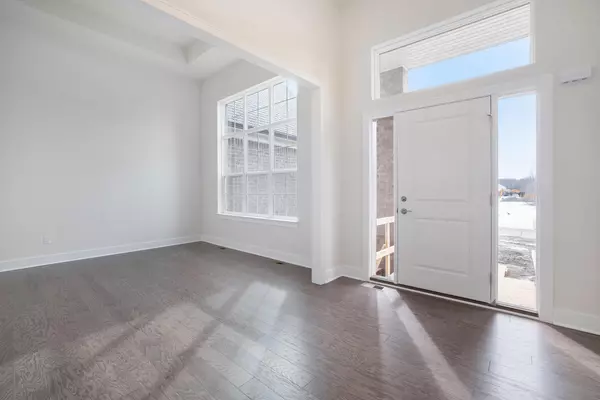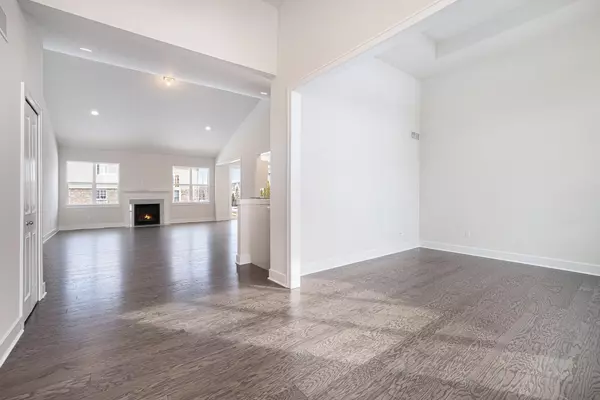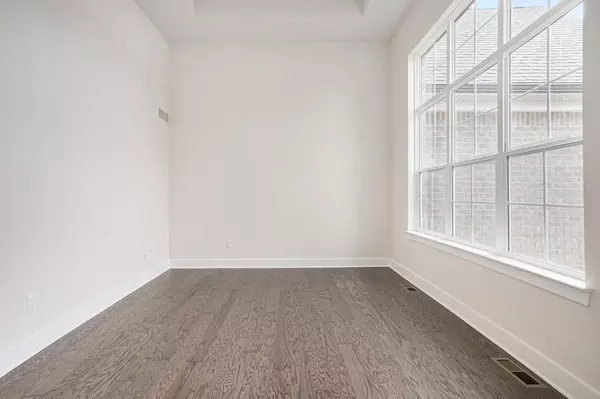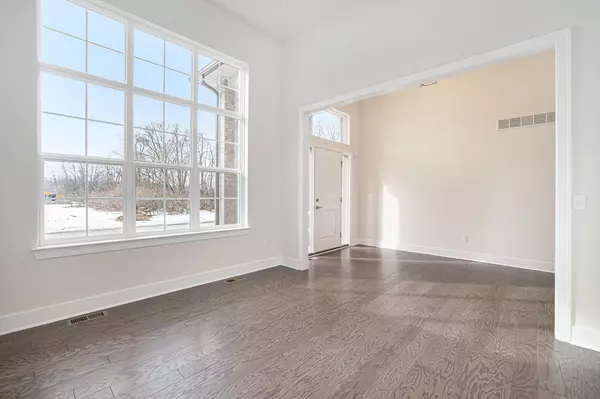$500,000
$494,240
1.2%For more information regarding the value of a property, please contact us for a free consultation.
14167 Cobblestone Court Van Buren Twp, MI 48111
3 Beds
3 Baths
2,175 SqFt
Key Details
Sold Price $500,000
Property Type Single Family Home
Sub Type Single Family Residence
Listing Status Sold
Purchase Type For Sale
Square Footage 2,175 sqft
Price per Sqft $229
Municipality Van Buren Twp
Subdivision Cobblestone Ridge Estates
MLS Listing ID 24001863
Sold Date 04/05/24
Style Ranch
Bedrooms 3
Full Baths 2
Half Baths 1
HOA Fees $75/mo
HOA Y/N true
Originating Board Michigan Regional Information Center (MichRIC)
Year Built 2024
Annual Tax Amount $262
Tax Year 2023
Lot Size 9,583 Sqft
Acres 0.22
Lot Dimensions 80x120
Property Description
Ranch Home with Soaring Ceilings Located in the Cobblestone. Occupancy estimated March 2024. 3 Car Front Entry Garage, Beautiful Kitchen open to the great room make this the perfect place to gather! Engineered Wood in Kitchen, Nook, Foyer & 1/2 Bath & Great Room. Granite Countertops, Bsmt Bath Prep, Fireplace with Marble Surround & Mantle. Cathedral Ceilings at Great Room. Generous Standard Features include Central Air, 96.2% Furnace, Humidifier, Pella Windows, 10Yr Waterproof Bsmt Warranty, Deluxe Trim Package, 30 Yr. Dimensional Shingles, Brick/Vinyl Exterior with Aluminum Trim. Photos are from similar homes & may show optional features.
Location
State MI
County Wayne
Area Wayne County - 100
Direction S. off Huron River Drive between Elwell and Hoeft
Rooms
Basement Full
Interior
Interior Features Eat-in Kitchen
Heating Forced Air, Natural Gas
Cooling Central Air
Fireplaces Number 1
Fireplaces Type Gas Log, Family
Fireplace true
Laundry Gas Dryer Hookup, Laundry Room, Main Level, Washer Hookup
Exterior
Parking Features Attached, Concrete, Driveway
Garage Spaces 3.0
View Y/N No
Street Surface Paved
Garage Yes
Building
Lot Description Cul-De-Sac
Story 1
Sewer Public Sewer
Water Public
Architectural Style Ranch
Structure Type Vinyl Siding,Brick
New Construction Yes
Schools
School District Van Buren
Others
Tax ID 83-114-04-0078-000
Acceptable Financing Cash, FHA, VA Loan, Conventional
Listing Terms Cash, FHA, VA Loan, Conventional
Read Less
Want to know what your home might be worth? Contact us for a FREE valuation!

Our team is ready to help you sell your home for the highest possible price ASAP


