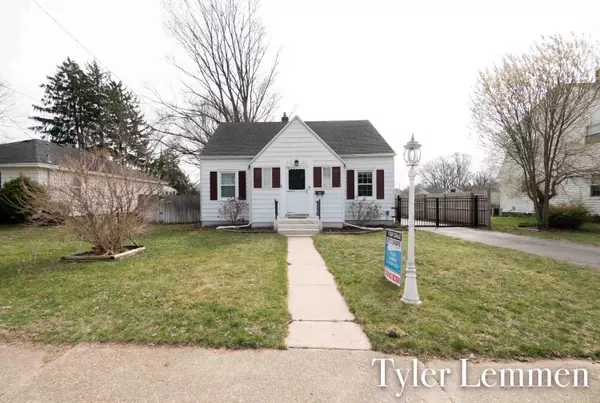$315,000
For more information regarding the value of a property, please contact us for a free consultation.
3538 Van Buren Street Hudsonville, MI 49426
3 Beds
2 Baths
1,312 SqFt
Key Details
Property Type Single Family Home
Sub Type Single Family Residence
Listing Status Sold
Purchase Type For Sale
Square Footage 1,312 sqft
Price per Sqft $248
Municipality City of Hudsonville
MLS Listing ID 24012479
Sold Date 04/18/24
Bedrooms 3
Full Baths 2
Year Built 1941
Annual Tax Amount $3,200
Tax Year 2023
Lot Size 7,655 Sqft
Acres 0.18
Lot Dimensions 62x132
Property Sub-Type Single Family Residence
Property Description
Welcome to your dream home, offering comfort, convenience, and ample space. This Home offers three cozy bedrooms and two bathrooms, ensuring privacy for everyone.
Step inside to discover a beautifully finished basement, perfect for hosting or unwinding. With its versatile layout, this basement promises endless possibilities with loved ones.
Escape to the master bedroom, where you can retreat in style. Featuring generous space and abundant natural light, this haven offers an escape from the hustle and bustle of life.
Outside, a fenced-in yard provides a safe space for children and pets to play, along with a convenient two stall garage.
Located close to Hudsonville schools, shopping, and the highway makes daily commutes easy.
Don't miss this exceptional property!
Live on 3/21/2024
Location
State MI
County Ottawa
Area Grand Rapids - G
Direction Chicago Drive to 36th st. then to VanBuren, south side of VanBuren.
Rooms
Basement Full
Interior
Interior Features Garage Door Opener, Kitchen Island
Heating Forced Air
Cooling Central Air
Fireplace false
Window Features Screens,Insulated Windows
Appliance Dishwasher, Dryer, Microwave, Oven, Range, Refrigerator, Washer
Laundry In Basement
Exterior
Parking Features Detached
Garage Spaces 2.0
Fence Fenced Back
Utilities Available Natural Gas Available, Electricity Available, Phone Connected, Natural Gas Connected, Cable Connected, Storm Sewer, Extra Well
View Y/N No
Roof Type Composition
Street Surface Paved
Porch Patio
Garage Yes
Building
Lot Description Sidewalk
Story 2
Sewer Public
Water Public
Structure Type Aluminum Siding
New Construction No
Schools
School District Hudsonville
Others
Tax ID 70-14-32-201-006
Acceptable Financing Cash, FHA, VA Loan, MSHDA, Conventional
Listing Terms Cash, FHA, VA Loan, MSHDA, Conventional
Read Less
Want to know what your home might be worth? Contact us for a FREE valuation!

Our team is ready to help you sell your home for the highest possible price ASAP
Bought with City2Shore Real Estate Holland







