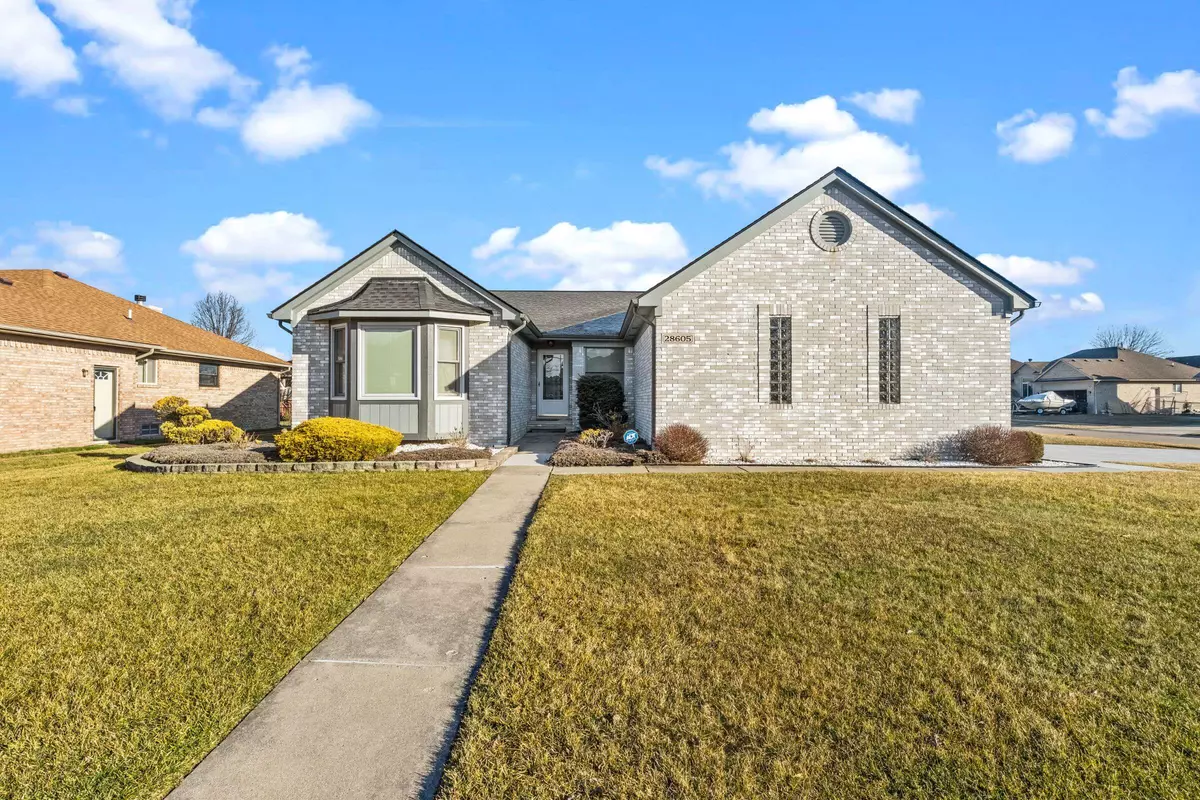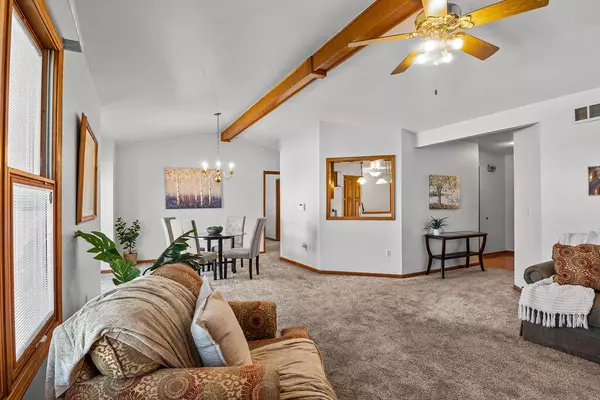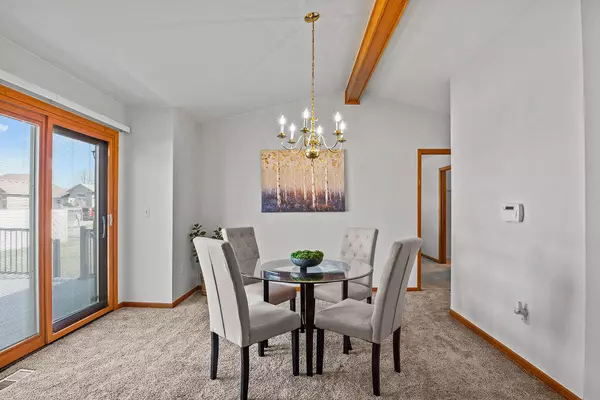$380,700
$374,900
1.5%For more information regarding the value of a property, please contact us for a free consultation.
28605 Wales Drive Chesterfield, MI 48047
3 Beds
3 Baths
1,711 SqFt
Key Details
Sold Price $380,700
Property Type Single Family Home
Sub Type Single Family Residence
Listing Status Sold
Purchase Type For Sale
Square Footage 1,711 sqft
Price per Sqft $222
Municipality Chesterfield Twp
MLS Listing ID 24014834
Sold Date 04/18/24
Style Ranch
Bedrooms 3
Full Baths 2
Half Baths 1
Originating Board Michigan Regional Information Center (MichRIC)
Year Built 1999
Annual Tax Amount $65
Tax Year 2023
Lot Size 0.260 Acres
Acres 0.26
Property Description
This meticulously maintained ranch-style home features three bedrooms, two and a half baths, and a host of amenities. Nestled on a premium corner lot in a serene neighborhood, this residence offers a perfect blend of convenience and comfort.
As you step inside, natural light floods the main floor through Pella windows and a doorwall with built-in blinds, creating an inviting atmosphere. The main level showcases a spacious primary bedroom with a walk-in closet and ensuite, two additional bedrooms, and another full bathroom. The open floor plan seamlessly connects the living room, adorned with a natural fireplace surrounded by travertine tile, to the formal dining area and a large eat-in kitchen featuring granite countertops, a travertine tile backsplash, and a movable island. Entertainment options abound with a finished basement that includes extra living space, a sizable storage area, and a complete woodworking shop equipped with central vac. Outside, a large rear yard with a newer Trex deck with Marygrove retractable awning, a storage shed, and professionally landscaped grounds provide the perfect backdrop for outdoor gatherings.
This home is not just aesthetically pleasing but also boasts practical upgrades such as a newer roof (2021), mechanical systems less than five years old, a fresh exterior paint job, and a garage with an epoxy floor. In addition to these tremendous upgrades, all appliances and some personal property will stay with the home. With its move-in-ready condition, this residence promises a dream lifestyle for its fortunate new owner.
Location
State MI
County Macomb
Area Macomb County - 50
Direction From 23 Mile, South on Donner, Right onto Stonehedge, Left onto Edinborough, Right onto Wales Drive
Rooms
Other Rooms Shed(s)
Basement Full
Interior
Interior Features Ceiling Fans, Central Vacuum, Garage Door Opener, Wood Floor, Kitchen Island, Eat-in Kitchen, Pantry
Heating Forced Air, Natural Gas
Cooling Central Air
Fireplaces Number 1
Fireplaces Type Living
Fireplace true
Window Features Storms,Screens,Bay/Bow
Appliance Dryer, Washer, Disposal, Dishwasher, Microwave, Range, Refrigerator
Laundry Laundry Room, Main Level, Sink
Exterior
Exterior Feature Deck(s)
Parking Features Attached, Concrete, Driveway
Garage Spaces 2.0
View Y/N No
Street Surface Paved
Handicap Access Accessible Mn Flr Bedroom, Grab Bar Mn Flr Bath
Garage Yes
Building
Lot Description Level, Sidewalk
Story 1
Sewer Public Sewer
Water Public
Architectural Style Ranch
Structure Type Wood Siding,Brick
New Construction No
Schools
School District L'Anse Creuse Public
Others
Tax ID 15-09-20-405-023
Acceptable Financing Cash, FHA, VA Loan, MSHDA, Conventional
Listing Terms Cash, FHA, VA Loan, MSHDA, Conventional
Read Less
Want to know what your home might be worth? Contact us for a FREE valuation!

Our team is ready to help you sell your home for the highest possible price ASAP






