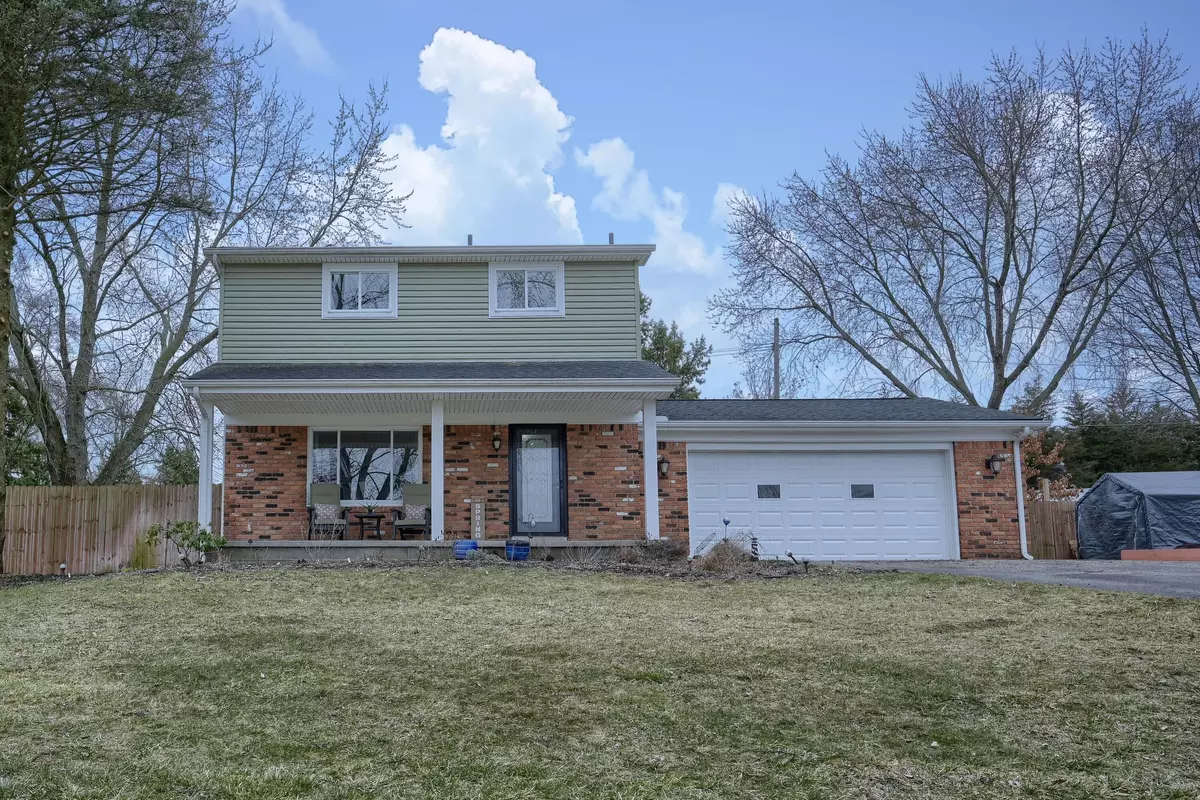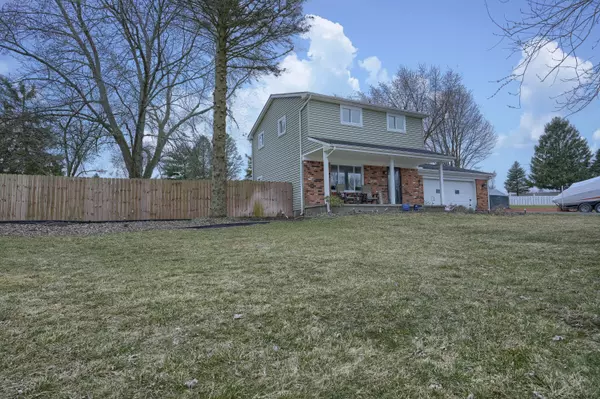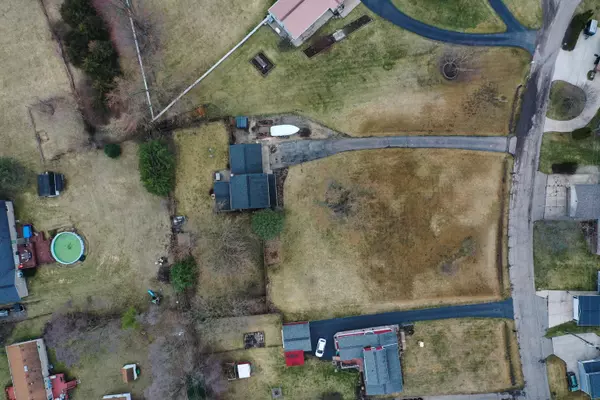$330,000
$329,900
For more information regarding the value of a property, please contact us for a free consultation.
486 Dunleavy Drive Highland, MI 48356
3 Beds
2 Baths
1,529 SqFt
Key Details
Sold Price $330,000
Property Type Single Family Home
Sub Type Single Family Residence
Listing Status Sold
Purchase Type For Sale
Square Footage 1,529 sqft
Price per Sqft $215
Municipality Highland Twp
Subdivision Dunleavy Sub
MLS Listing ID 24011153
Sold Date 04/15/24
Style Colonial
Bedrooms 3
Full Baths 1
Half Baths 1
Originating Board Michigan Regional Information Center (MichRIC)
Year Built 1967
Annual Tax Amount $3,235
Tax Year 2022
Lot Size 0.892 Acres
Acres 0.89
Lot Dimensions 182 x 148 x 271 x 221
Property Description
Looking for a private setting with lake views and access to all-sports Upper Pettibone Lake? Welcome to this updated colonial set way back from the street on over .89 acres. Natural fireplace in comfortable family room, bright kitchen with Corian counters & stainless steel appliances, hardwood floors in bedrooms, hallway & living room. Large, fenced backyard provides lots of space for outdoor activities & entertaining. Many updates including: Interior Painting '24, HVAC furnace, humidifier & media filter '23, Water conditioner '21, Septic '20, Siding - Roof & Garage Door '14.
Location
State MI
County Oakland
Area Oakland County - 70
Direction Enter Dunleavy West off of Harvey Lake Road
Body of Water Upper Pettibone Lake
Rooms
Basement Full
Interior
Interior Features Humidifier
Heating Forced Air, Natural Gas
Cooling Central Air
Fireplaces Number 1
Fireplaces Type Family
Fireplace true
Window Features Replacement
Appliance Dryer, Washer, Dishwasher, Range, Refrigerator
Laundry In Basement, Lower Level
Exterior
Exterior Feature Fenced Back, Porch(es), Patio
Parking Features Attached, Asphalt, Driveway
Garage Spaces 2.0
Community Features Lake
Utilities Available Natural Gas Connected, Cable Connected
Waterfront Description All Sports
View Y/N No
Street Surface Paved
Garage Yes
Building
Story 2
Sewer Septic System
Water Well
Architectural Style Colonial
Structure Type Vinyl Siding,Brick
New Construction No
Schools
School District Huron Valley
Others
Tax ID 11-15-252-037
Acceptable Financing Cash, FHA, VA Loan, Conventional
Listing Terms Cash, FHA, VA Loan, Conventional
Read Less
Want to know what your home might be worth? Contact us for a FREE valuation!

Our team is ready to help you sell your home for the highest possible price ASAP






