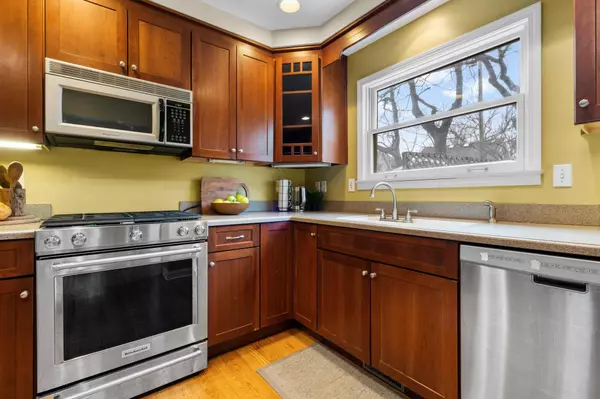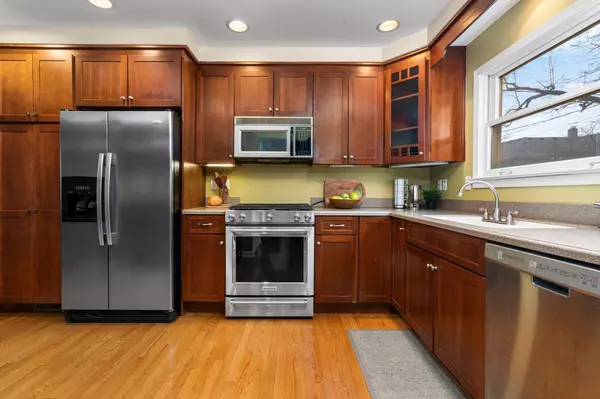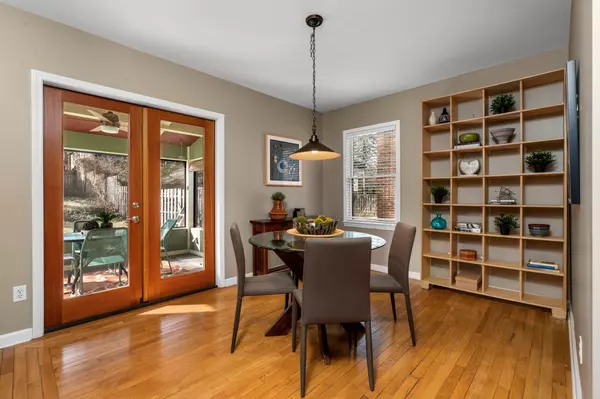$615,000
$599,000
2.7%For more information regarding the value of a property, please contact us for a free consultation.
1713 Maryfield Drive Ann Arbor, MI 48103
3 Beds
3 Baths
1,542 SqFt
Key Details
Sold Price $615,000
Property Type Single Family Home
Sub Type Single Family Residence
Listing Status Sold
Purchase Type For Sale
Square Footage 1,542 sqft
Price per Sqft $398
Municipality Ann Arbor
Subdivision Wildwood
MLS Listing ID 24009668
Sold Date 04/12/24
Style Craftsman
Bedrooms 3
Full Baths 3
Originating Board Michigan Regional Information Center (MichRIC)
Year Built 1926
Annual Tax Amount $8,973
Tax Year 2023
Lot Size 5,358 Sqft
Acres 0.12
Lot Dimensions 43 x 125
Property Description
Enchanting 1926 charmer seamlessly blends classic elegance with modern upgrades. The heart of the home is the updated stainless & corian kitchen, chef's delight that effortlessly combines functionality & style. The living room provides a cozy retreat, perfect for relaxation & gatherings. Adjacent, the formal dining room offers an ideal setting for memorable dinners & celebrations & opens to a screened porch. 3 bedrooms, each with an en-suite or adjacent full bathroom. The expansive primary suite is a sanctuary of its own, featuring a generous layout, well-appointed bathroom & walk-in closet that caters to your storage needs. The backyard reveals its own charm space for gardening & entertaining. Shared driveway with space for a garage. Located directly across from popular Maryfield Park. First floor bedroom also perfect for home office. Basement is a great space for creating a family room, playroom or study! First floor bedroom also perfect for home office. Basement is a great space for creating a family room, playroom or study!
Location
State MI
County Washtenaw
Area Ann Arbor/Washtenaw - A
Direction Dexter Ave to Westwood Ave to Maryfield Dr
Rooms
Basement Full
Interior
Interior Features Wood Floor
Heating Forced Air, Natural Gas
Cooling Central Air
Fireplace false
Appliance Dryer, Washer, Disposal, Dishwasher, Oven, Range, Refrigerator
Laundry In Basement, Washer Hookup
Exterior
Exterior Feature Scrn Porch
Utilities Available Storm Sewer Available, Public Water Available, Public Sewer Available, Natural Gas Available, Cable Available, Natural Gas Connected, Cable Connected
View Y/N No
Street Surface Paved
Handicap Access Accessible Mn Flr Bedroom, Accessible Mn Flr Full Bath, Covered Entrance
Garage No
Building
Lot Description Sidewalk
Story 2
Sewer Public Sewer
Water Public
Architectural Style Craftsman
Structure Type Vinyl Siding
New Construction No
Schools
Elementary Schools Haisley
Middle Schools Forsythe
High Schools Skyline
School District Ann Arbor
Others
Tax ID 09093011901
Acceptable Financing Cash, Conventional
Listing Terms Cash, Conventional
Read Less
Want to know what your home might be worth? Contact us for a FREE valuation!

Our team is ready to help you sell your home for the highest possible price ASAP






