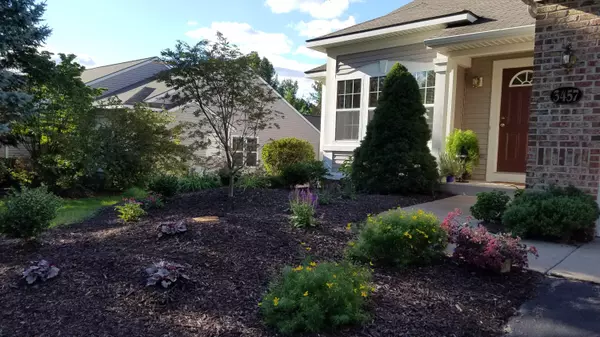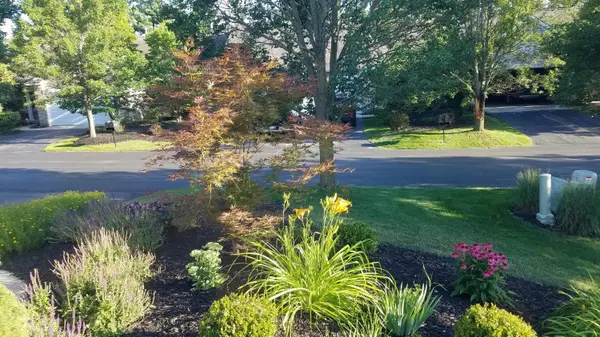$335,000
$335,000
For more information regarding the value of a property, please contact us for a free consultation.
3457 S Lyn Haven SE Drive Kentwood, MI 49512
3 Beds
3 Baths
1,424 SqFt
Key Details
Sold Price $335,000
Property Type Condo
Sub Type Condominium
Listing Status Sold
Purchase Type For Sale
Square Footage 1,424 sqft
Price per Sqft $235
Municipality City of Kentwood
Subdivision Bldg 24, Bailey'S Grove
MLS Listing ID 24012497
Sold Date 04/12/24
Style Ranch
Bedrooms 3
Full Baths 3
HOA Fees $270/mo
HOA Y/N true
Originating Board Michigan Regional Information Center (MichRIC)
Year Built 2003
Annual Tax Amount $3,379
Tax Year 2023
Property Description
WOW---here is your chance to have one of the highly sought-after Bailey's Grove condos! A beautiful end unit, surrounded by lovely landscaping, has a nice Fireplace in the Living Room and fabulous Sun Room!! A spacious Kitchen has a nice Eating Area, too! The Primary Suite has a lovely private Bathroom attached, as well as another Bedroom/Office, Laundry, and Full bathroom on the main floor!! The Walkout level has another Bedroom, Family Room, and bath, PLUS lots of storage!!
Location
State MI
County Kent
Area Grand Rapids - G
Direction 60th Street SE to South Grove (Baileys Grove), N. to Lyn Haven, W. to West Lyn Haven, S. to South Lyn Haven. East to 3457.
Rooms
Basement Walk Out
Interior
Interior Features Garage Door Opener, Eat-in Kitchen, Pantry
Heating Forced Air, Natural Gas
Cooling Central Air
Fireplaces Number 1
Fireplaces Type Gas Log, Living
Fireplace true
Window Features Insulated Windows
Appliance Disposal, Dishwasher, Microwave, Range, Refrigerator
Laundry In Hall, Laundry Room, Main Level
Exterior
Exterior Feature Deck(s)
Parking Features Attached, Concrete, Driveway, Paved
Garage Spaces 2.0
Utilities Available Natural Gas Connected, High-Speed Internet Connected, Cable Connected
Amenities Available Walking Trails, Pets Allowed, Club House, Playground, Tennis Court(s), Pool
View Y/N No
Street Surface Paved
Handicap Access Accessible Mn Flr Bedroom, Accessible Mn Flr Full Bath, Covered Entrance
Garage Yes
Building
Lot Description Sidewalk, Wooded
Story 1
Sewer Public Sewer
Water Public
Architectural Style Ranch
Structure Type Vinyl Siding,Brick
New Construction No
Schools
School District Kentwood
Others
HOA Fee Include Water,Trash,Snow Removal,Sewer,Lawn/Yard Care
Tax ID 41-18-35-381-087
Acceptable Financing Cash, Conventional
Listing Terms Cash, Conventional
Read Less
Want to know what your home might be worth? Contact us for a FREE valuation!

Our team is ready to help you sell your home for the highest possible price ASAP






