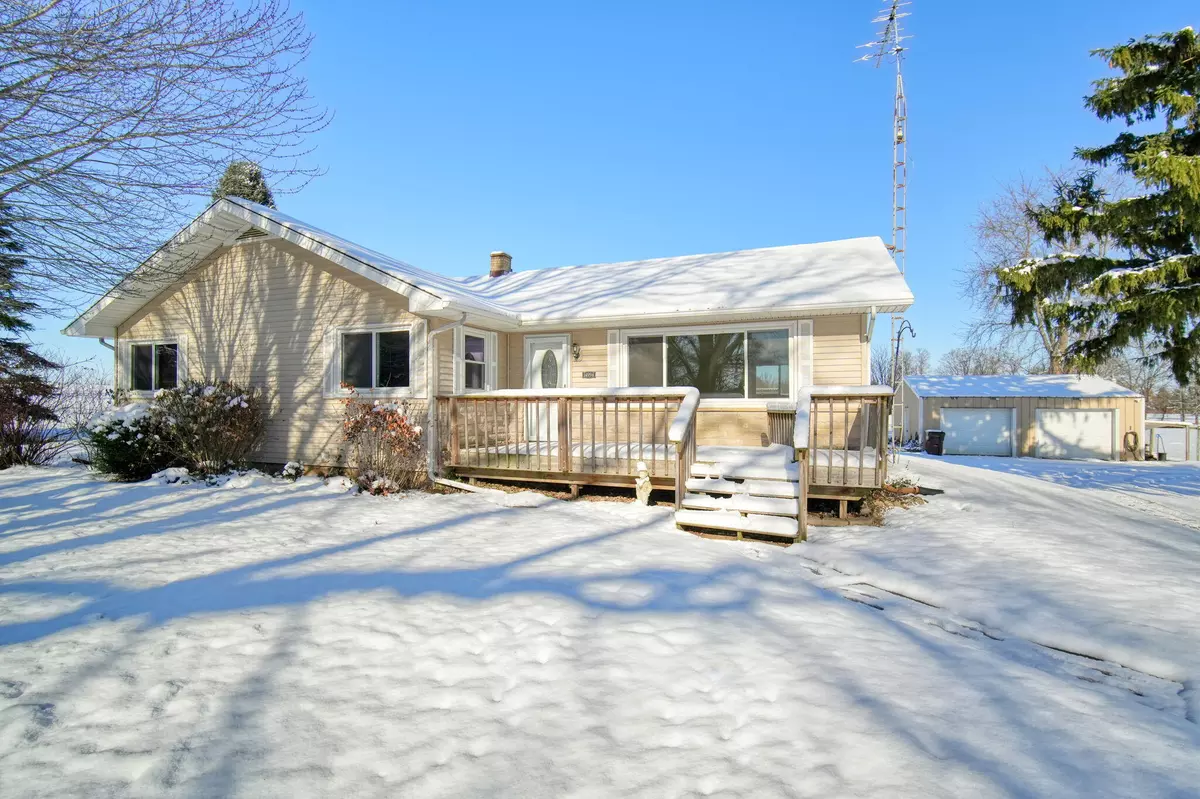$240,000
$249,900
4.0%For more information regarding the value of a property, please contact us for a free consultation.
14994 Schultz Road Albion, MI 49224
3 Beds
2 Baths
1,653 SqFt
Key Details
Sold Price $240,000
Property Type Single Family Home
Sub Type Single Family Residence
Listing Status Sold
Purchase Type For Sale
Square Footage 1,653 sqft
Price per Sqft $145
Municipality Concord Twp
MLS Listing ID 23143357
Sold Date 04/12/24
Style Ranch
Bedrooms 3
Full Baths 1
Half Baths 1
Originating Board Michigan Regional Information Center (MichRIC)
Year Built 1963
Annual Tax Amount $1,754
Tax Year 2022
Lot Size 1.570 Acres
Acres 1.57
Lot Dimensions 242 x 282
Property Description
Enjoy country living in this lovely ranch on 1.57 acres with a pole barn. This is an Albion address, but Concord TWP and Concord Schools. Beautiful updated eat-in space kitchen with island, pantry & quartz counter top, main level laundry with 1/2 bath, large living room, three large bedrooms with beautiful updated bath with walk-in tile shower, glass doors and linen closet, spacious mudroom, deck, wood shed, 2-car detached garage and a 35 x 60 pole barn. Lots of space in the unfinished basement just waiting for you to customize. Piped & plumbed for a wood burner. Original hardwood under the living, hall, and bedrooms. New Boiler. Same owner for 27 years!
Location
State MI
County Jackson
Area Jackson County - Jx
Direction Corner of Albion & Schultz Rd
Rooms
Other Rooms Pole Barn
Basement Full
Interior
Interior Features Attic Fan, Ceiling Fans, Ceramic Floor, Garage Door Opener, Laminate Floor, LP Tank Rented, Water Softener/Owned, Kitchen Island, Eat-in Kitchen, Pantry
Heating Propane, Hot Water, Baseboard
Fireplace false
Window Features Screens,Replacement
Appliance Washer, Dishwasher, Microwave, Range, Refrigerator
Laundry Laundry Room, Main Level
Exterior
Exterior Feature Deck(s)
Parking Features Driveway, Gravel
Garage Spaces 2.0
View Y/N No
Street Surface Paved
Handicap Access 36 Inch Entrance Door, Low Threshold Shower
Garage Yes
Building
Story 1
Sewer Septic System
Water Well
Architectural Style Ranch
Structure Type Vinyl Siding,Aluminum Siding
New Construction No
Schools
School District Concord
Others
Tax ID 000-11-08-451-002-00
Acceptable Financing Cash, Conventional
Listing Terms Cash, Conventional
Read Less
Want to know what your home might be worth? Contact us for a FREE valuation!

Our team is ready to help you sell your home for the highest possible price ASAP






