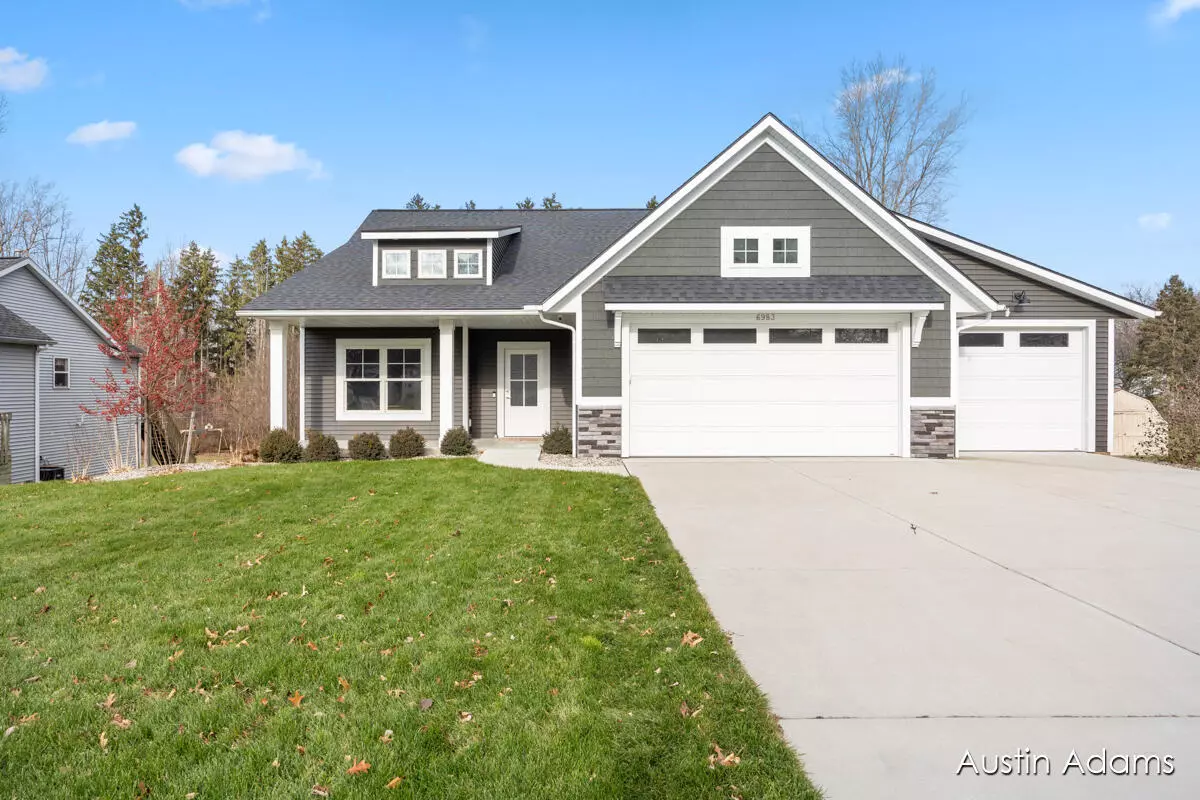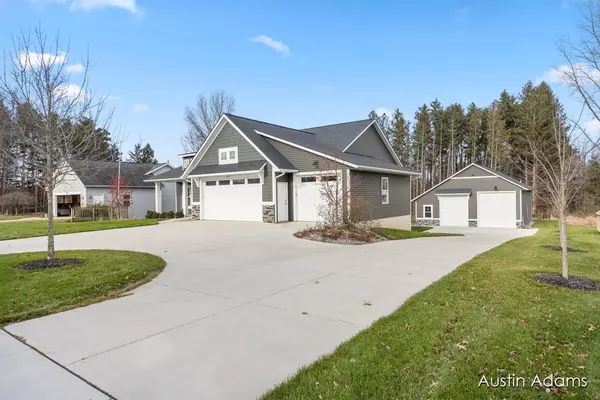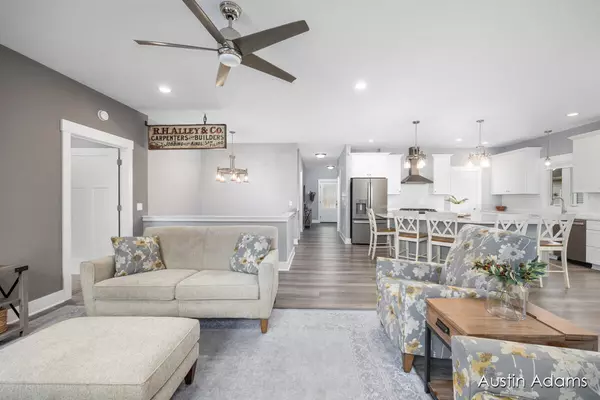$735,000
$774,900
5.1%For more information regarding the value of a property, please contact us for a free consultation.
6983 Valley View Court Allendale, MI 49401
3 Beds
3 Baths
1,648 SqFt
Key Details
Sold Price $735,000
Property Type Single Family Home
Sub Type Single Family Residence
Listing Status Sold
Purchase Type For Sale
Square Footage 1,648 sqft
Price per Sqft $445
Municipality Allendale Twp
MLS Listing ID 24000791
Sold Date 04/10/24
Style Ranch
Bedrooms 3
Full Baths 3
Originating Board Michigan Regional Information Center (MichRIC)
Year Built 2020
Annual Tax Amount $6,260
Tax Year 2023
Lot Size 2.383 Acres
Acres 2.38
Lot Dimensions 100' x 1038'
Property Description
Welcome to 6983 Valley View Ct! This 2020 meticulously built home offers countless upgrades and features throughout. The main floor offers 10' ceilings, quartz countertops throughout, a kitchen with all drawer lower cabinets, oversized island, and walk in pantry, a large primary suite with custom wood shelving and barrier free shower! The walkout basement has a spacious family room, 3rd bedroom and bathroom, and storage.
Exterior features are just as breathtaking! The three stall garage has an epoxy floor and cathedral ceilings. The 38'x42' pole barn has been fully upgraded with heat, electrical, plumbing, three oversized garage doors, and ample storage. It also features complete camper hook ups. Outside you will also enjoy a screened porch, custom stamped patio, and hot tub! The property is over 2.38 acres big, so plenty of room to explore the wood acreage too! All conveniently located just off Lake Michigan Dr with easy drives to groceries, shopping, downtown, or the lakeshore! The property is over 2.38 acres big, so plenty of room to explore the wood acreage too! All conveniently located just off Lake Michigan Dr with easy drives to groceries, shopping, downtown, or the lakeshore!
Location
State MI
County Ottawa
Area North Ottawa County - N
Direction Lake Michigan Drive west of 68th. North on Valley View. West on Valley View Court. Home is on North Side of St.
Rooms
Basement Walk Out, Full
Interior
Interior Features Ceiling Fans, Hot Tub Spa, Kitchen Island, Eat-in Kitchen, Pantry
Heating Forced Air, Natural Gas
Cooling Central Air
Fireplace false
Window Features Window Treatments
Appliance Dryer, Washer, Disposal, Dishwasher, Oven, Refrigerator
Laundry Main Level
Exterior
Exterior Feature Scrn Porch, Patio, Deck(s)
Parking Features Attached, Concrete, Driveway
Garage Spaces 3.0
View Y/N No
Street Surface Paved
Handicap Access 36 Inch Entrance Door, Accessible Mn Flr Full Bath, Lever Door Handles, Low Threshold Shower, Accessible Entrance
Garage Yes
Building
Lot Description Wooded
Story 1
Sewer Public Sewer
Water Public
Architectural Style Ranch
Structure Type Vinyl Siding
New Construction No
Schools
School District Allendale
Others
Tax ID 70-09-22-362-001
Acceptable Financing Cash, FHA, VA Loan, MSHDA, Conventional
Listing Terms Cash, FHA, VA Loan, MSHDA, Conventional
Read Less
Want to know what your home might be worth? Contact us for a FREE valuation!

Our team is ready to help you sell your home for the highest possible price ASAP






