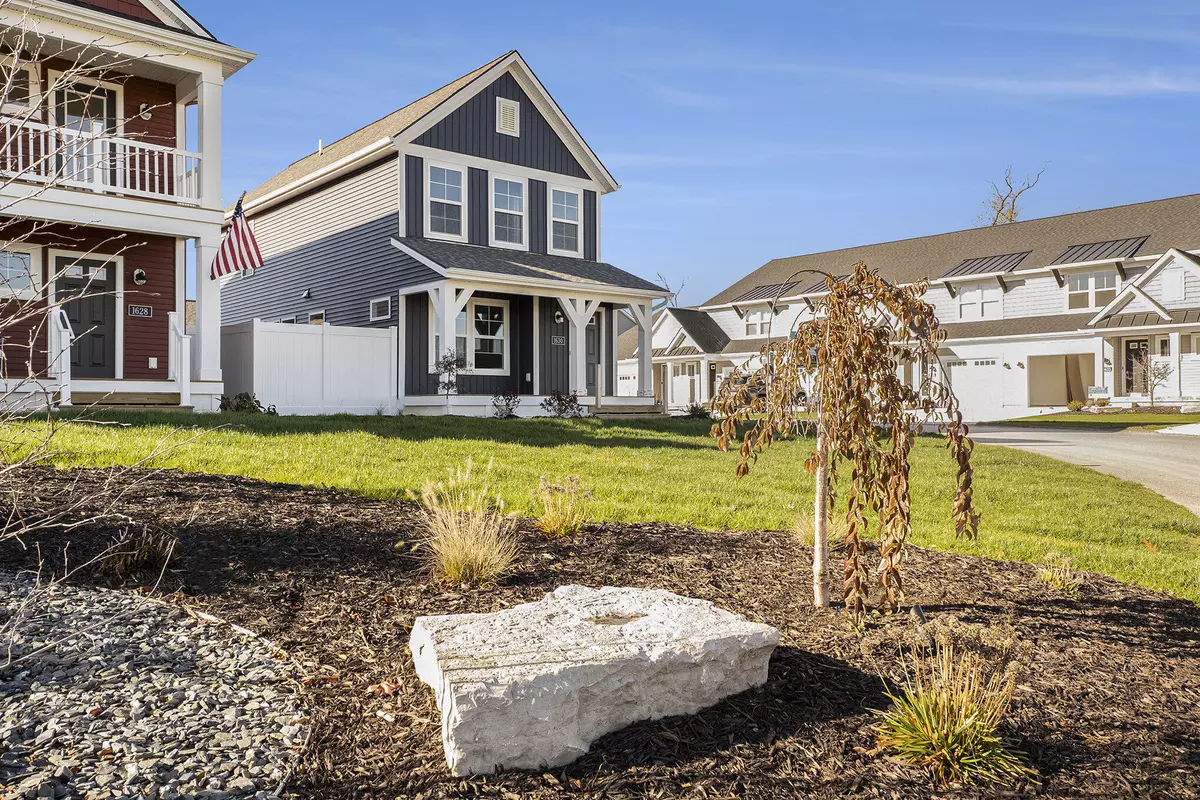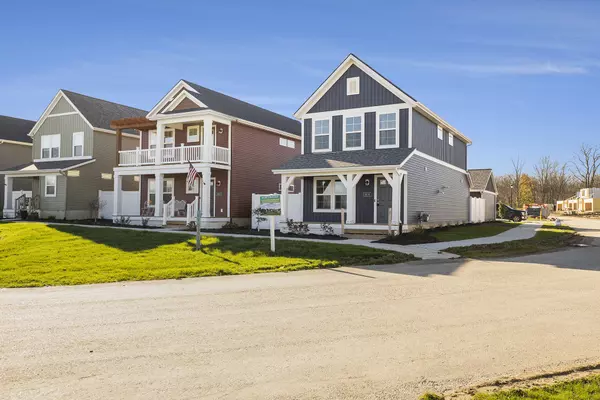$365,000
$365,000
For more information regarding the value of a property, please contact us for a free consultation.
1630 Thyme Drive Byron Center, MI 49315
3 Beds
3 Baths
1,488 SqFt
Key Details
Sold Price $365,000
Property Type Condo
Sub Type Condominium
Listing Status Sold
Purchase Type For Sale
Square Footage 1,488 sqft
Price per Sqft $245
Municipality Byron Twp
MLS Listing ID 23132741
Sold Date 04/12/24
Style Traditional
Bedrooms 3
Full Baths 2
Half Baths 1
HOA Fees $160/mo
HOA Y/N true
Originating Board Michigan Regional Information Center (MichRIC)
Year Built 2023
Property Description
COMPLETE MOVE IN READY! The Lily in Walnut Ridge, right across the street from Byron Center Highschool is a charming Terrace Home, characterized by its quaint exterior options, efficient floor plan, and front-porch lifestyle. With 3 bedrooms and 2.5 baths, this home sits pretty at 1488 square feet, with plenty of room for your friends and family. When you walk through the front porch, you'll arrive in the open concept family room, with a fireplace option, perfect for Michigan winters. Continuing through the family room, you'll enter the kitchen and breakfast area. Your kitchen features a large island, perfect for entertaining, as well as a pantry for all of your storage needs. Off of the breakfast area, you'll find the conveniently located powder room and closet. The Lily in Walnut Ridge, right across the street from Byron Center Highschool is a charming Terrace Home, characterized by its quaint exterior options, efficient floor plan, and front-porch lifestyle. With 3 bedrooms and 2.5 baths, this home sits pretty at 1488 square feet, with plenty of room for your friends and family. When you walk through the front porch, you'll arrive in the open concept family room, with a fireplace option, perfect for Michigan winters. Continuing through the family room, you'll enter the kitchen and breakfast area. Your kitchen features a large island, perfect for entertaining, as well as a pantry for all of your storage needs. Off of the breakfast area, you'll find the conveniently located powder room and closet.
Upstairs, you'll find all 3 bedrooms, two bathrooms, and the conveniently located laundry room. The owner-suite includes a walk-in bathroom and closet, the perfect retreat at the end of a long day.
Upstairs, you'll find all 3 bedrooms, two bathrooms, and the conveniently located laundry room. The owner-suite includes a walk-in bathroom and closet, the perfect retreat at the end of a long day.
Outside, you will find your detached garage with ample room for your cars and storage. Your front landscaping will be maintained by the community, an added timesaver for you. Inside your fenced in courtyard, you can choose to put in a patio, landscaping, garden, or whatever your heart desires.
Location
State MI
County Kent
Area Grand Rapids - G
Direction S on 131, W on 84th, S on Burlingame
Rooms
Basement Slab
Interior
Heating Forced Air, Natural Gas
Cooling Central Air
Fireplace false
Window Features Screens
Appliance Dishwasher, Microwave, Range, Refrigerator
Exterior
Exterior Feature Patio
Garage Spaces 2.0
Utilities Available Natural Gas Connected, High-Speed Internet Connected, Cable Connected
View Y/N No
Street Surface Paved
Handicap Access 36 Inch Entrance Door
Garage Yes
Building
Lot Description Site Condo
Story 2
Sewer Public Sewer
Water Public
Architectural Style Traditional
Structure Type Vinyl Siding
New Construction Yes
Schools
School District Byron Center
Others
HOA Fee Include Trash,Lawn/Yard Care
Tax ID 41-21-22-240-032
Acceptable Financing Cash, FHA, Conventional
Listing Terms Cash, FHA, Conventional
Read Less
Want to know what your home might be worth? Contact us for a FREE valuation!

Our team is ready to help you sell your home for the highest possible price ASAP






