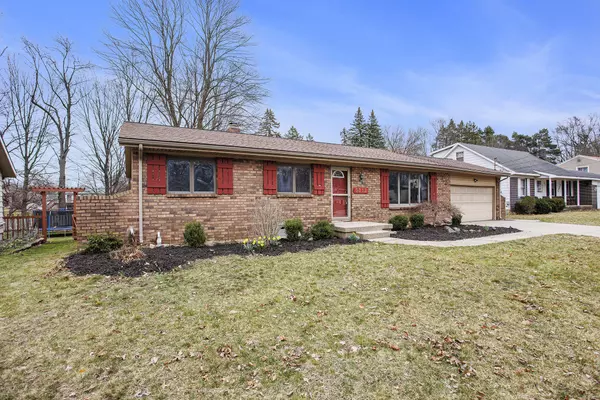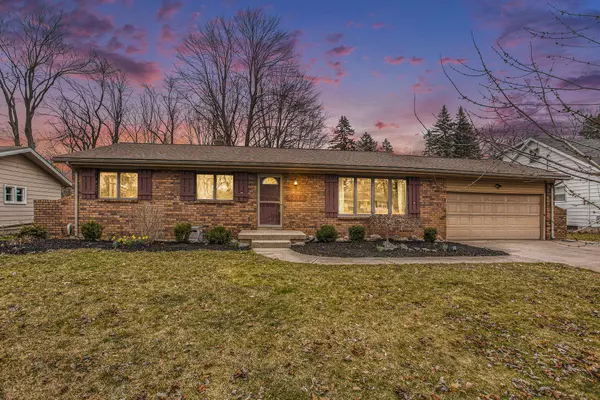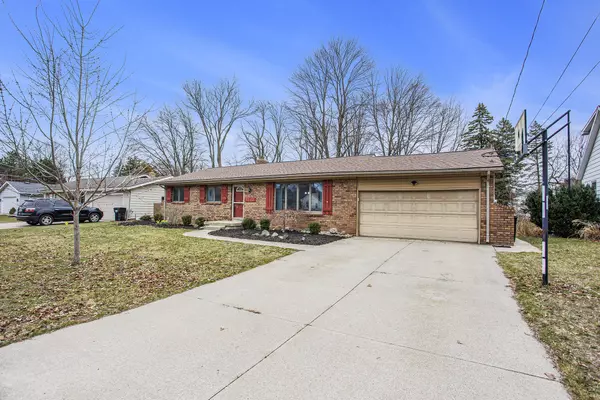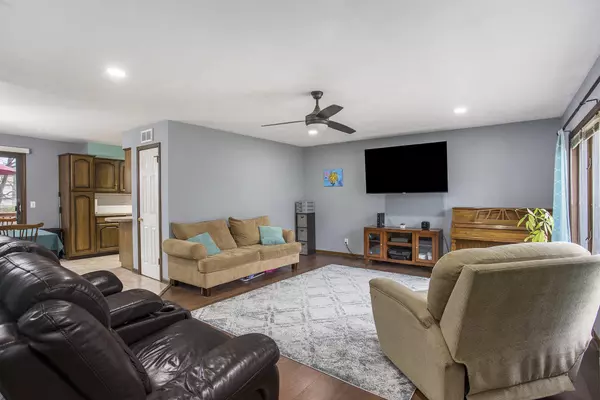$342,000
$299,900
14.0%For more information regarding the value of a property, please contact us for a free consultation.
5312 Newcastle SE Drive Kentwood, MI 49508
4 Beds
2 Baths
1,232 SqFt
Key Details
Sold Price $342,000
Property Type Single Family Home
Sub Type Single Family Residence
Listing Status Sold
Purchase Type For Sale
Square Footage 1,232 sqft
Price per Sqft $277
Municipality City of Kentwood
MLS Listing ID 24011162
Sold Date 04/11/24
Style Ranch
Bedrooms 4
Full Baths 2
Originating Board Michigan Regional Information Center (MichRIC)
Year Built 1966
Annual Tax Amount $3,876
Tax Year 2023
Lot Size 0.262 Acres
Acres 0.26
Lot Dimensions 76x150
Property Description
Welcome to 5312 Newcastle Dr! Explore the character of this well-loved 4 bedroom, 2 bathroom ranch tucked away in the heart of Kentwood. Upon entering, you'll encounter a cozy living space featuring hardwood floors. The main level showcases your first full kitchen complete with dining area. 3 bedrooms upstairs along with a spacious full bathroom complete the main floor! Downstairs you will find another fantastic living space complete with fireplace, walkout, and another full kitchen! This space is boasting all of the entertaining opportunities. Laundry, an additional bedroom, and full bathroom round out the downstairs. The fenced in back yard features a spacious and beautiful deck for all of your entertaining needs. Don't miss out on this one! Offers due Monday March 11th at 1pm.
Location
State MI
County Kent
Area Grand Rapids - G
Direction Kalamazoo Ave to 52nd North onto Newcastle
Rooms
Other Rooms Shed(s)
Basement Walk Out, Full
Interior
Heating Forced Air
Cooling Central Air
Fireplaces Number 1
Fireplaces Type Family
Fireplace true
Appliance Dryer, Washer, Dishwasher, Microwave, Oven, Range, Refrigerator
Laundry In Basement
Exterior
Exterior Feature Deck(s)
Utilities Available Natural Gas Connected
View Y/N No
Building
Story 1
Sewer Public Sewer
Water Public
Architectural Style Ranch
Structure Type Brick,Vinyl Siding
New Construction No
Schools
School District Kentwood
Others
Tax ID 41-18-32-229-009
Acceptable Financing Cash, FHA, VA Loan, MSHDA, Conventional
Listing Terms Cash, FHA, VA Loan, MSHDA, Conventional
Read Less
Want to know what your home might be worth? Contact us for a FREE valuation!

Our team is ready to help you sell your home for the highest possible price ASAP






