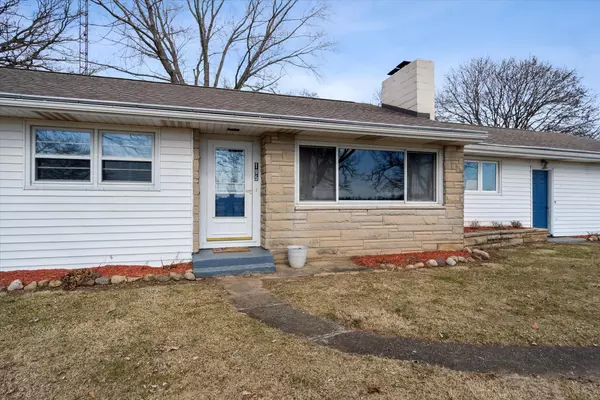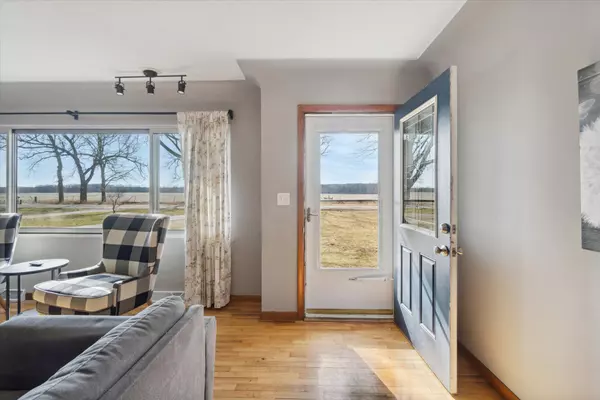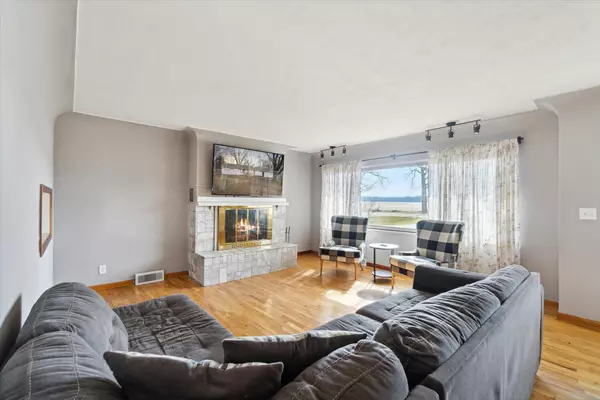$194,000
$200,000
3.0%For more information regarding the value of a property, please contact us for a free consultation.
195 Albion Road #Concord Township Albion, MI 49224
4 Beds
2 Baths
1,530 SqFt
Key Details
Sold Price $194,000
Property Type Single Family Home
Sub Type Single Family Residence
Listing Status Sold
Purchase Type For Sale
Square Footage 1,530 sqft
Price per Sqft $126
Municipality Concord Twp
MLS Listing ID 24009744
Sold Date 04/12/24
Style Ranch
Bedrooms 4
Full Baths 1
Half Baths 1
Originating Board Michigan Regional Information Center (MichRIC)
Year Built 1950
Annual Tax Amount $1,750
Tax Year 2023
Lot Size 0.860 Acres
Acres 0.86
Lot Dimensions 150X250
Property Description
Discover serenity in this beautiful 4-bed home situated on nearly 1 acre lot. Step inside to find beautiful hardwood floors gracing the spacious living areas. The smartly designed kitchen offers a strategic layout, making meal preparation a joy. Retreat to the main bedroom featuring a convenient half bath, while a full bath caters to family and guests. Outside, escape to your private oasis as the back yard offers panoramic views of lush fields, ensuring peace and privacy with no neighbors to the rear. A 2-car attached garage provides great storage and parking space, complemented by a circle driveway. Beyond the comfort of the home lies the practicality of low taxes, totaling only $1,751 in 2023, making this retreat not only serene but also economical- rural living on a budget!
Location
State MI
County Jackson
Area Jackson County - Jx
Direction From I94- S. on Concord Rd, then W. on Erie Rd, then left on Bath Mills and right on Albion Rd- about 3/4 mile on your right
Rooms
Basement Full
Interior
Interior Features Garage Door Opener, Water Softener/Owned, Eat-in Kitchen, Pantry
Heating Oil, Forced Air
Cooling Central Air
Fireplaces Number 1
Fireplaces Type Gas Log, Living
Fireplace true
Appliance Dryer, Washer, Cook Top, Microwave, Oven, Refrigerator
Laundry In Basement
Exterior
Exterior Feature Porch(es), Patio
Parking Features Attached, Asphalt, Driveway, Paved
Pool Outdoor/Above
View Y/N No
Street Surface Paved
Garage Yes
Building
Story 1
Sewer Septic System
Water Well
Architectural Style Ranch
Structure Type Vinyl Siding
New Construction No
Schools
School District Marshall
Others
Tax ID 000-11-06-376-001-00
Acceptable Financing Cash, FHA, VA Loan, Rural Development, MSHDA, Conventional
Listing Terms Cash, FHA, VA Loan, Rural Development, MSHDA, Conventional
Read Less
Want to know what your home might be worth? Contact us for a FREE valuation!

Our team is ready to help you sell your home for the highest possible price ASAP






