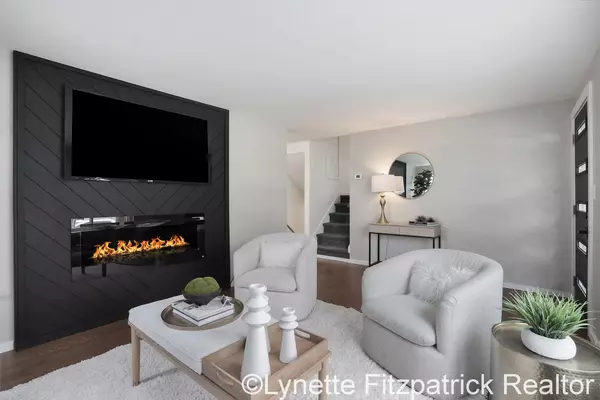$305,000
$279,900
9.0%For more information regarding the value of a property, please contact us for a free consultation.
4950 Biddeford NW Drive Comstock Park, MI 49321
4 Beds
2 Baths
920 SqFt
Key Details
Sold Price $305,000
Property Type Single Family Home
Sub Type Single Family Residence
Listing Status Sold
Purchase Type For Sale
Square Footage 920 sqft
Price per Sqft $331
Municipality Alpine Twp
MLS Listing ID 24013673
Sold Date 04/12/24
Style Tri-Level
Bedrooms 4
Full Baths 1
Half Baths 1
Originating Board Michigan Regional Information Center (MichRIC)
Year Built 1965
Annual Tax Amount $3,422
Tax Year 2023
Lot Size 0.292 Acres
Acres 0.29
Lot Dimensions 93X137
Property Description
Welcome home to this meticulously renovated mid-century modern gem nestled on a spacious fenced corner lot in the coveted Westgate neighborhood. Boasting convenience and charm, this residence offers an ideal blend of contemporary upgrades and timeless allure.
Step inside to discover tri-level living at its finest, featuring four bedrooms, two baths, and two inviting living areas. Immerse yourself in luxury hardwood engineered flooring, complemented by exquisite tile work and modern wainscoting throughout.
The heart of the home beckons with a chef's dream kitchen, showcasing stainless steel appliances, sleek cabinetry, and quartz countertops—perfect for culinary adventures and entertaining alike. Experience peace of mind with updated electrical and panel, as well as new fencing ensuring privacy and security. Additional parking adds practicality to this already desirable abode.
Conveniently located just steps away from a picturesque park, and within close proximity to shopping and schools. With ample storage and an abundance of style, this home is ready to welcome you to a lifestyle of comfort and sophistication. Don't miss your chance to make this your dream home! Schedule your showing today. Home was renovate in 2021, which also included a new roof and AC. Roof and AC warranties are transferrable. Experience peace of mind with updated electrical and panel, as well as new fencing ensuring privacy and security. Additional parking adds practicality to this already desirable abode.
Conveniently located just steps away from a picturesque park, and within close proximity to shopping and schools. With ample storage and an abundance of style, this home is ready to welcome you to a lifestyle of comfort and sophistication. Don't miss your chance to make this your dream home! Schedule your showing today. Home was renovate in 2021, which also included a new roof and AC. Roof and AC warranties are transferrable.
Location
State MI
County Kent
Area Grand Rapids - G
Direction S off 6 Mile NW, E of Alpine. Corner of Westshire and Biddeford
Rooms
Basement Partial
Interior
Interior Features Ceramic Floor, Wood Floor, Eat-in Kitchen, Pantry
Heating Forced Air, Natural Gas
Fireplaces Number 1
Fireplaces Type Living
Fireplace true
Window Features Screens,Replacement
Appliance Dryer, Washer, Dishwasher, Microwave, Range, Refrigerator
Laundry Lower Level
Exterior
Exterior Feature Fenced Back, Porch(es)
Parking Features Paved
Utilities Available Natural Gas Connected
View Y/N No
Street Surface Paved
Garage No
Building
Story 4
Sewer Public Sewer
Water Public
Architectural Style Tri-Level
Structure Type Brick,Aluminum Siding
New Construction No
Schools
School District Comstock Park
Others
Tax ID 41-09-25-251-009
Acceptable Financing Cash, FHA, VA Loan, MSHDA, Conventional
Listing Terms Cash, FHA, VA Loan, MSHDA, Conventional
Read Less
Want to know what your home might be worth? Contact us for a FREE valuation!

Our team is ready to help you sell your home for the highest possible price ASAP







