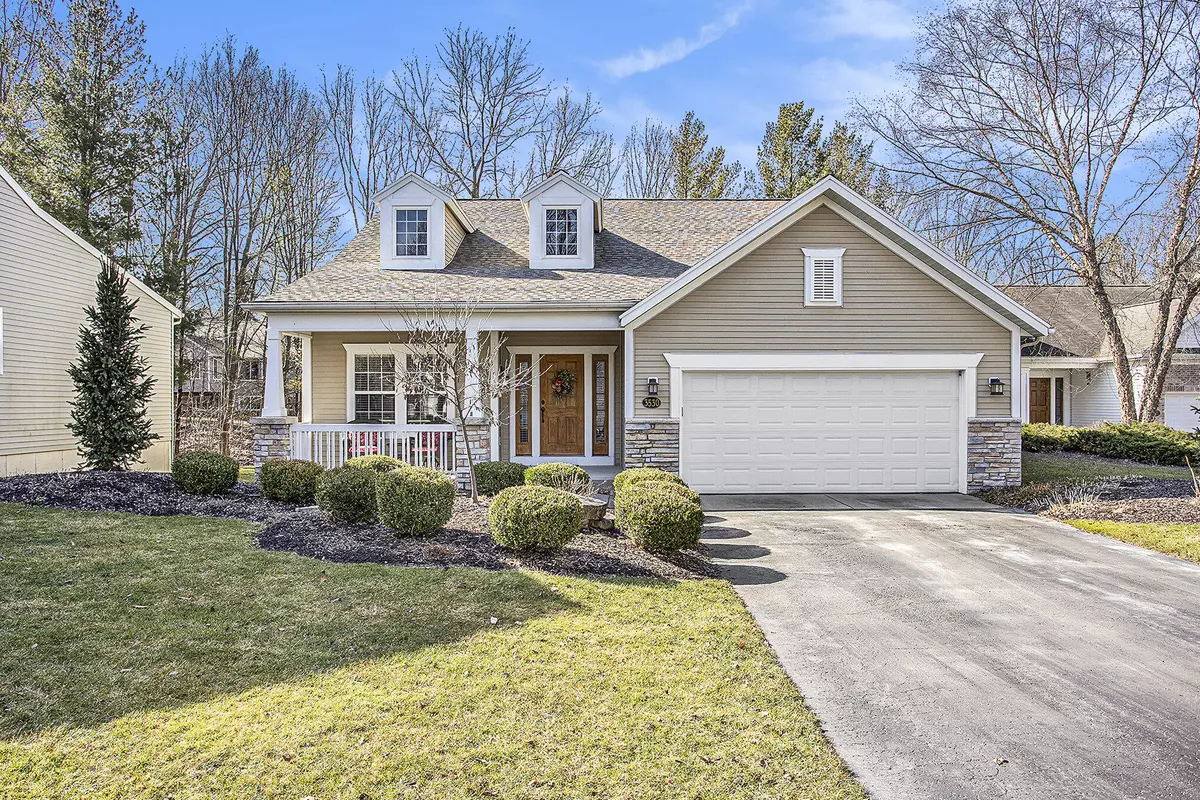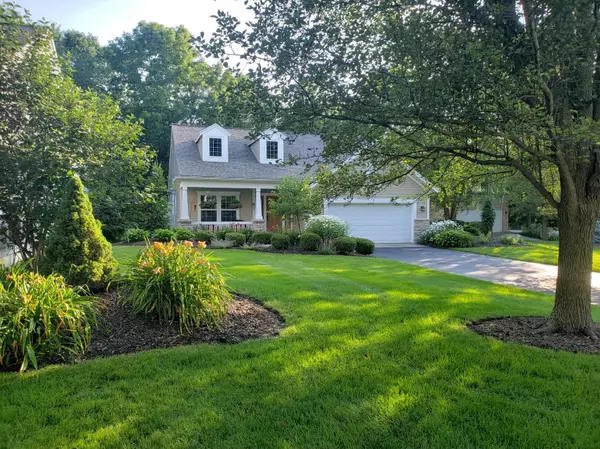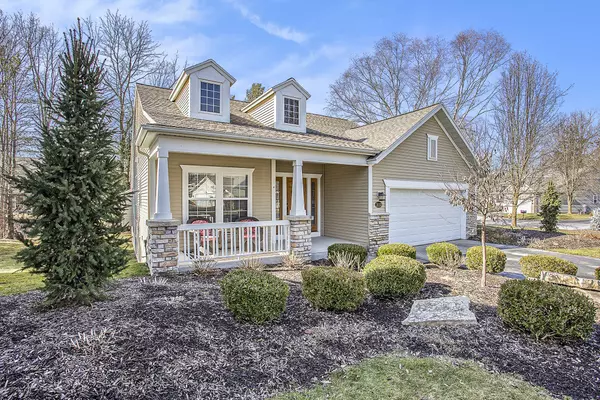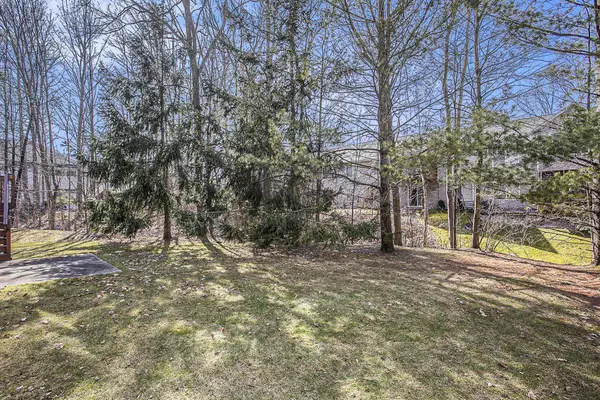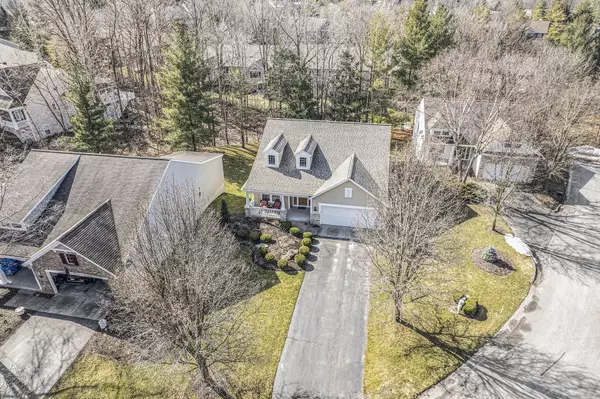$450,000
$450,000
For more information regarding the value of a property, please contact us for a free consultation.
3530 Mill Point SE Drive Kentwood, MI 49512
3 Beds
3 Baths
1,732 SqFt
Key Details
Sold Price $450,000
Property Type Single Family Home
Sub Type Single Family Residence
Listing Status Sold
Purchase Type For Sale
Square Footage 1,732 sqft
Price per Sqft $259
Municipality City of Kentwood
MLS Listing ID 24009600
Sold Date 04/12/24
Style Ranch
Bedrooms 3
Full Baths 2
Half Baths 1
HOA Fees $200/mo
HOA Y/N true
Originating Board Michigan Regional Information Center (MichRIC)
Year Built 2003
Annual Tax Amount $4,571
Tax Year 2023
Lot Size 5,968 Sqft
Acres 0.14
Lot Dimensions 57x105
Property Description
Welcome to a mint condition 4 bedroom (one nonconforming) stand alone Villa that has been recently remodeled with a private backyard. The pictures tell the real story, but here are some details as well. The main level has an office/bedroom, dining area, updated kitchen with quartz countertops, newer appliances and walk-in pantry, living room with gas fireplace, 4 season room, owners suite with bathroom and walk-in closet, half bath, and laundry. The lower level has 2 bedrooms, large rec room, full bath, and storage. Other perks: deck with stairs to a patio, 2021 Roof, 2022 New HVAC and Water Heater, all updated bathrooms, newer flooring, and much more. Offers due 3.11.24. Call for a private showing today!
Location
State MI
County Kent
Area Grand Rapids - G
Direction E Beltline To 60th, W (R) On 60th To S Grove (R) N To Mill Point, (L) W.
Rooms
Basement Daylight
Interior
Interior Features Kitchen Island, Eat-in Kitchen, Pantry
Heating Forced Air, Natural Gas
Cooling Central Air
Fireplaces Number 1
Fireplaces Type Living
Fireplace true
Appliance Dryer, Washer, Dishwasher, Microwave, Oven, Refrigerator
Laundry Laundry Room, Main Level
Exterior
Exterior Feature Patio, Deck(s)
Parking Features Attached, Paved
Garage Spaces 2.0
Utilities Available Storm Sewer Available, Natural Gas Connected
Amenities Available Walking Trails, Pets Allowed
View Y/N No
Street Surface Paved
Garage Yes
Building
Lot Description Wooded, Cul-De-Sac
Story 1
Sewer Public Sewer
Water Public
Architectural Style Ranch
Structure Type Wood Siding,Vinyl Siding
New Construction No
Schools
School District Kentwood
Others
HOA Fee Include Trash,Snow Removal,Lawn/Yard Care
Tax ID 41-18-35-390-013
Acceptable Financing Cash, FHA, VA Loan, Conventional
Listing Terms Cash, FHA, VA Loan, Conventional
Read Less
Want to know what your home might be worth? Contact us for a FREE valuation!

Our team is ready to help you sell your home for the highest possible price ASAP


