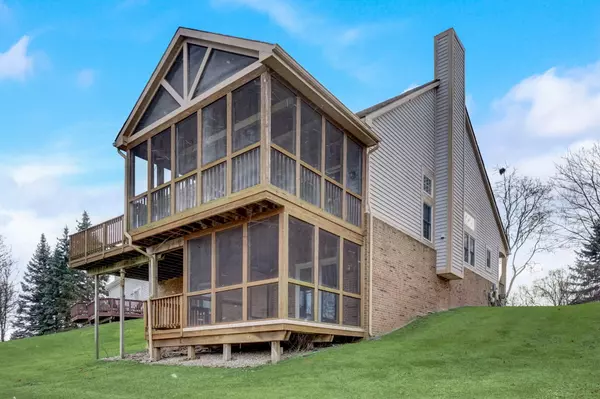$440,000
$420,000
4.8%For more information regarding the value of a property, please contact us for a free consultation.
31044 Silverdale Drive Novi, MI 48377
3 Beds
4 Baths
1,895 SqFt
Key Details
Sold Price $440,000
Property Type Condo
Sub Type Condominium
Listing Status Sold
Purchase Type For Sale
Square Footage 1,895 sqft
Price per Sqft $232
Municipality Novi City
MLS Listing ID 24009618
Sold Date 04/09/24
Style Cape Cod
Bedrooms 3
Full Baths 4
HOA Fees $375/mo
HOA Y/N true
Originating Board Michigan Regional Information Center (MichRIC)
Year Built 1994
Annual Tax Amount $4,896
Tax Year 2022
Property Description
******Highest & Best due Monday, March 3rd @ 2PM! to 31044 Silverdale in the desirable Maples of Novi neighborhood, renowned for its tranquil setting near a golf community. This 3 bedroom (the loft can be a potential 4th Bedroom.), 4 bathroom home offers scenic views of wetlands and golf course. With a first-floor primary suite, updated kitchen and baths, and finished walkout basement, it provides ample space for living and entertaining. Recent upgrades include new hardwood floors, fresh paint, and enhanced tile fireplace and laundry. Practical updates like roof, windows, AC, and furnace ensure lasting appeal. Outside, enjoy two enclosed decks. Close to award winning Walled Lake schools, dining, shopping, and expressways!
Location
State MI
County Oakland
Area Oakland County - 70
Direction Novi Rd and 14 Mile
Rooms
Basement Walk Out, Full
Interior
Interior Features Air Cleaner, Ceiling Fans, Garage Door Opener, Humidifier, Kitchen Island
Heating Forced Air, Natural Gas
Cooling Central Air
Fireplaces Number 1
Fireplaces Type Living
Fireplace true
Window Features Insulated Windows
Appliance Dishwasher, Microwave, Oven, Range, Refrigerator
Laundry Main Level
Exterior
Exterior Feature Scrn Porch, Deck(s), 3 Season Room
Parking Features Attached, Paved
Garage Spaces 2.0
Utilities Available Cable Connected
View Y/N No
Street Surface Paved
Garage Yes
Building
Lot Description Golf Community
Story 2
Sewer Public Sewer
Water Public
Architectural Style Cape Cod
Structure Type Vinyl Siding
New Construction No
Schools
School District Walled Lake
Others
HOA Fee Include Trash,Snow Removal,Lawn/Yard Care
Tax ID 22-02-226-158
Acceptable Financing Cash, Conventional
Listing Terms Cash, Conventional
Read Less
Want to know what your home might be worth? Contact us for a FREE valuation!

Our team is ready to help you sell your home for the highest possible price ASAP






