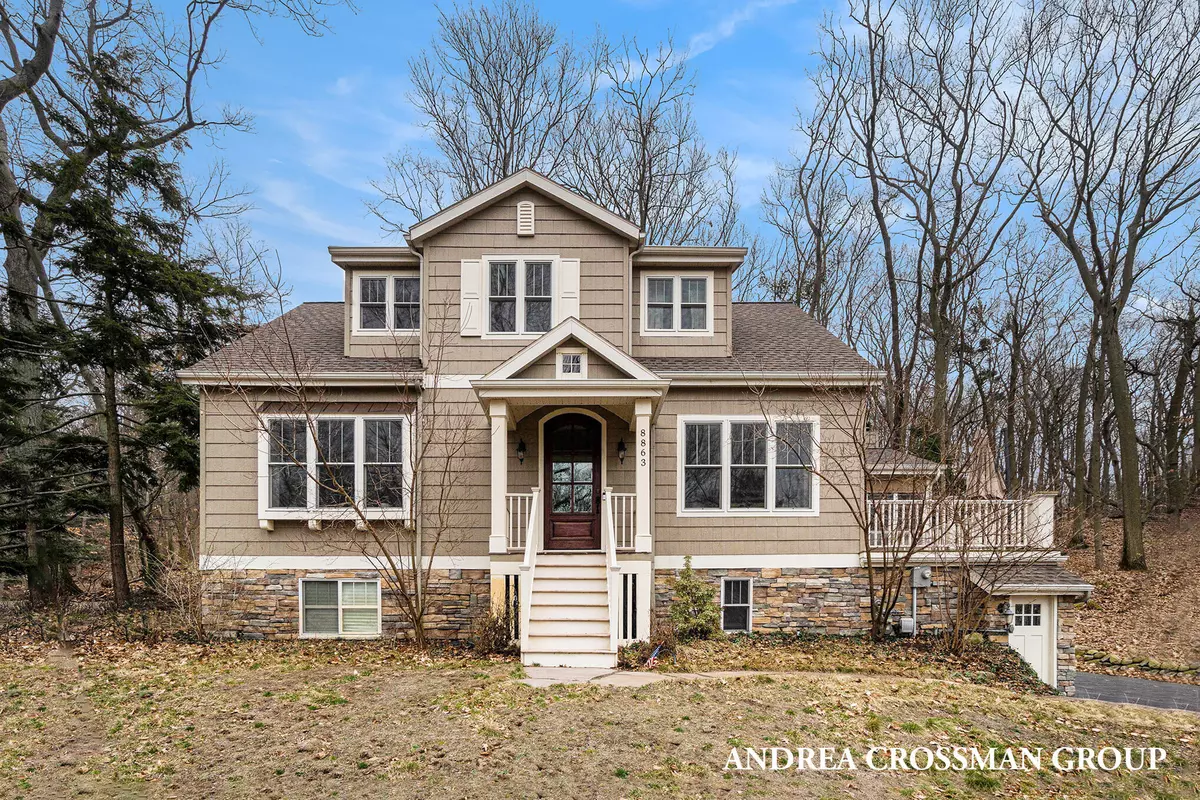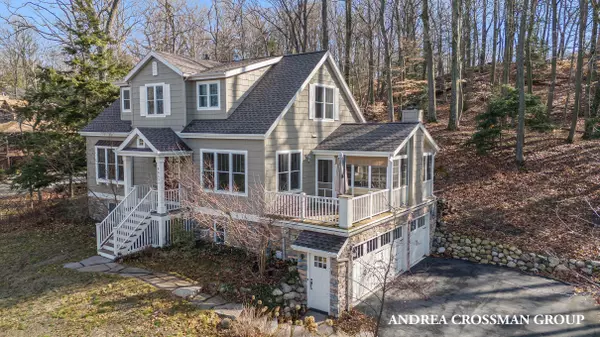$825,000
$824,900
For more information regarding the value of a property, please contact us for a free consultation.
8863 Lakeshore Drive West Olive, MI 49460
3 Beds
3 Baths
2,022 SqFt
Key Details
Sold Price $825,000
Property Type Single Family Home
Sub Type Single Family Residence
Listing Status Sold
Purchase Type For Sale
Square Footage 2,022 sqft
Price per Sqft $408
Municipality Port Sheldon Twp
MLS Listing ID 24011135
Sold Date 04/10/24
Style Traditional
Bedrooms 3
Full Baths 3
Originating Board Michigan Regional Information Center (MichRIC)
Year Built 2017
Annual Tax Amount $5,069
Tax Year 2023
Lot Size 1.468 Acres
Acres 1.47
Lot Dimensions 95x535x125x500
Property Description
SHOWSTOPPER along LAKESHORE DRIVE!! This Cape Cod beauty located on a tree canopied private drive, is situated on wooded dune acreage with abundant wildlife. Enjoy Lake Michigan views and the sounds of the waves from your deck or three seasons porch with beautiful rock fireplace. Nestled between Grand Haven and Holland, you are just a hop, skip and jump from multiple beach options, or restaurants and shopping. This home has 3 bedrooms plus den, large primary with private bath that includes an oversized shower, heated floors and heated towel bar. Bedroom 2 is ensuite and Bedroom 3 is on the main floor for ease of access. Home also features granite countertops, upgraded appliances, neutral colors, and lots of natural light. Unfinished English daylight lower level for additional space and a three-car, heated garage with epoxy floor. All surrounded by the beauty of the lakeshore. Too many amenities to list, see attachment. Three public access points within 1 mile. Majority of Furnishings available.
Location
State MI
County Ottawa
Area Holland/Saugatuck - H
Direction West on Croswell, turn north on Lakeshore Drive, left into private drive of Olive Hills Estates.
Body of Water Lake Michigan
Rooms
Other Rooms Other
Basement Daylight
Interior
Interior Features Ceiling Fans, Humidifier, Wood Floor, Kitchen Island
Heating Forced Air, Natural Gas
Cooling Central Air
Fireplaces Number 2
Fireplaces Type Gas Log, Family
Fireplace true
Window Features Low Emissivity Windows
Appliance Dryer, Washer, Built-In Electric Oven, Dishwasher, Microwave, Range, Refrigerator
Laundry Main Level, Sink
Exterior
Exterior Feature Patio, Deck(s), 3 Season Room
Parking Features Attached, Paved
Garage Spaces 3.0
Community Features Lake
Utilities Available Natural Gas Available, Electric Available, Cable Available, Natural Gas Connected, Cable Connected
Waterfront Description Public Access 1 Mile or Less
View Y/N No
Street Surface Paved
Garage Yes
Building
Lot Description Wooded, Rolling Hills
Story 2
Sewer Septic System
Water Well
Architectural Style Traditional
Structure Type Vinyl Siding,Stone
New Construction No
Schools
School District Grand Haven
Others
Tax ID 70-11-04-300-040
Acceptable Financing Cash, Conventional
Listing Terms Cash, Conventional
Read Less
Want to know what your home might be worth? Contact us for a FREE valuation!

Our team is ready to help you sell your home for the highest possible price ASAP






