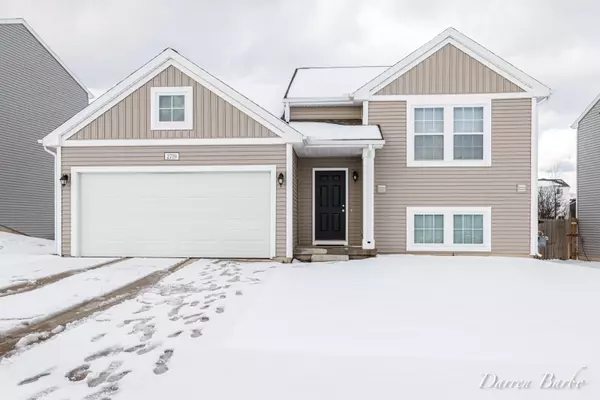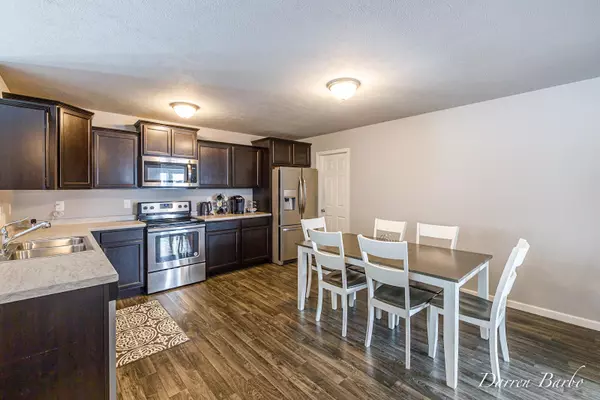$340,000
$329,900
3.1%For more information regarding the value of a property, please contact us for a free consultation.
2719 Plover SE Drive Kentwood, MI 49508
3 Beds
2 Baths
943 SqFt
Key Details
Sold Price $340,000
Property Type Single Family Home
Sub Type Single Family Residence
Listing Status Sold
Purchase Type For Sale
Square Footage 943 sqft
Price per Sqft $360
Municipality City of Kentwood
MLS Listing ID 24007824
Sold Date 03/27/24
Style Bi-Level
Bedrooms 3
Full Baths 2
HOA Fees $18/qua
HOA Y/N true
Originating Board Michigan Regional Information Center (MichRIC)
Year Built 2019
Annual Tax Amount $4,526
Tax Year 2023
Lot Size 7,405 Sqft
Acres 0.17
Lot Dimensions 64.9 X 112.57
Property Description
Welcome to this 3 bed 2 bath home in the Bretonfield Reserve development. Just off of 60th St., it is close to restaurants, shopping, and is only 2.5 miles from M-6. The neighborhood is connected by numerous walking trails through 32 acres and connects to the Paul Henry Trail . The main level of the home has an open floor plan where the kitchen and dining area overflow into the spacious living room.
This level also shares the primary bedroom with full ensuite. The lower level contains the other two bedrooms and 2nd full bath. The lower level's second living area, has a sliding glass door that walks out to the ample back yard and provides great natural light for the space. The younger age of the home is reflected by the wirelessly controlled irrigation system and EV Charging Station. Don't miss out on an opportunity to see this great home. Schedule your Showing today! Don't miss out on an opportunity to see this great home. Schedule your Showing today!
Location
State MI
County Kent
Area Grand Rapids - G
Direction Heading East on 60th from Kalamazoo Ave, Left (North) on Breton. Left (West) on Plover to home on the left. (North)
Rooms
Basement Walk Out, Full
Interior
Interior Features Ceiling Fans, Garage Door Opener
Heating Forced Air, Natural Gas
Cooling Central Air
Fireplace false
Window Features Insulated Windows
Appliance Disposal, Dishwasher, Microwave, Oven, Range, Refrigerator
Laundry In Basement, Lower Level
Exterior
Parking Features Attached
Garage Spaces 2.0
Utilities Available Phone Available, Public Water Available, Public Sewer Available, Natural Gas Available, Electric Available, Cable Available, Natural Gas Connected, High-Speed Internet Connected, Cable Connected
View Y/N No
Garage Yes
Building
Lot Description Sidewalk
Story 2
Sewer Public Sewer
Water Public
Architectural Style Bi-Level
Structure Type Vinyl Siding
New Construction No
Schools
School District Kentwood
Others
Tax ID 41-18-34-380-010
Acceptable Financing Cash, FHA, VA Loan, MSHDA
Listing Terms Cash, FHA, VA Loan, MSHDA
Read Less
Want to know what your home might be worth? Contact us for a FREE valuation!

Our team is ready to help you sell your home for the highest possible price ASAP






