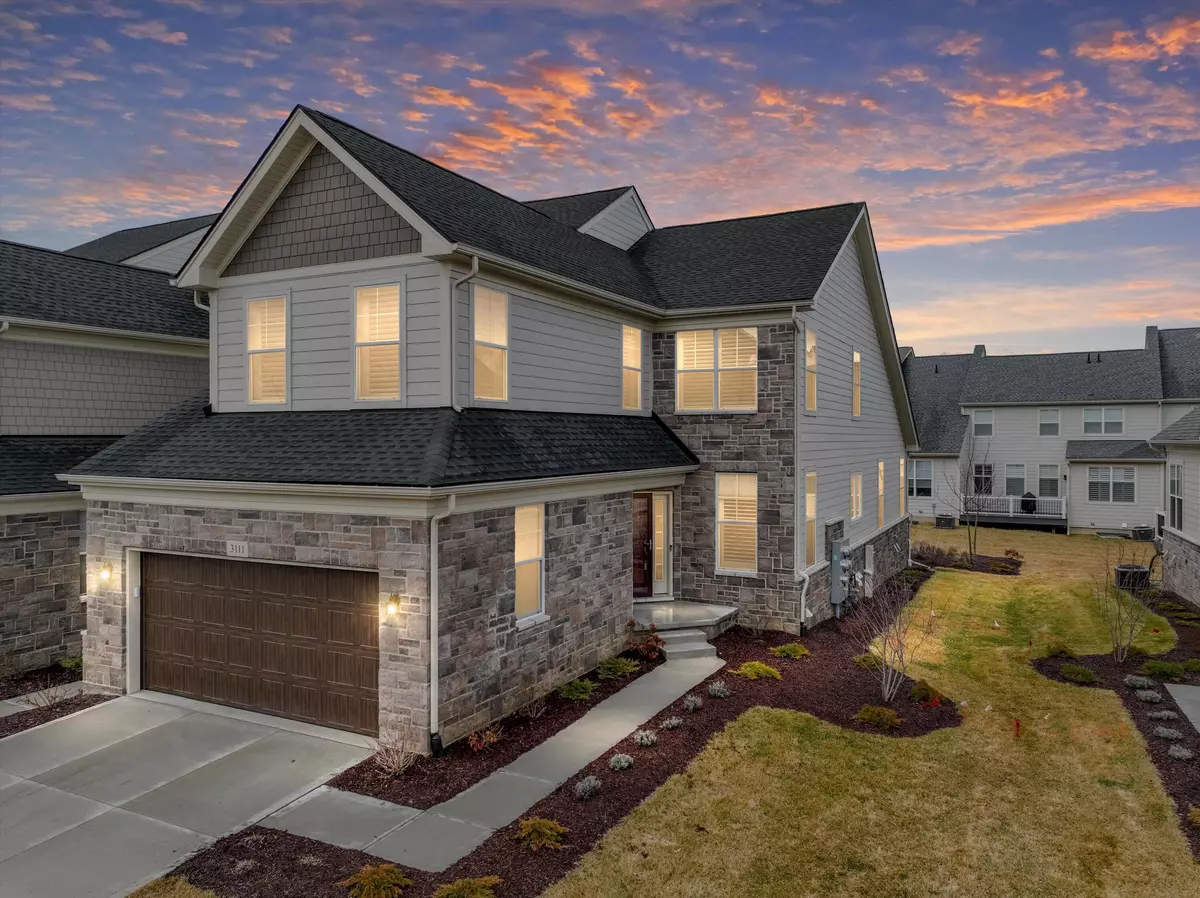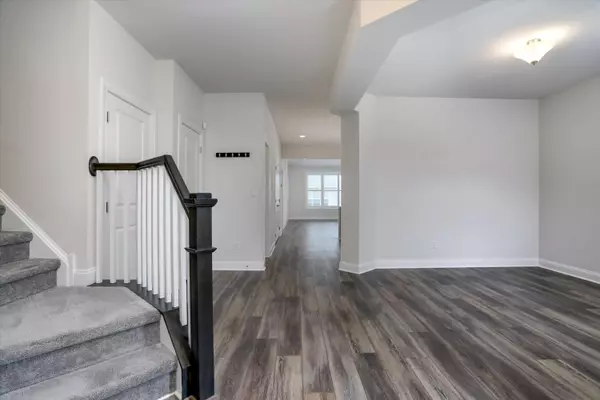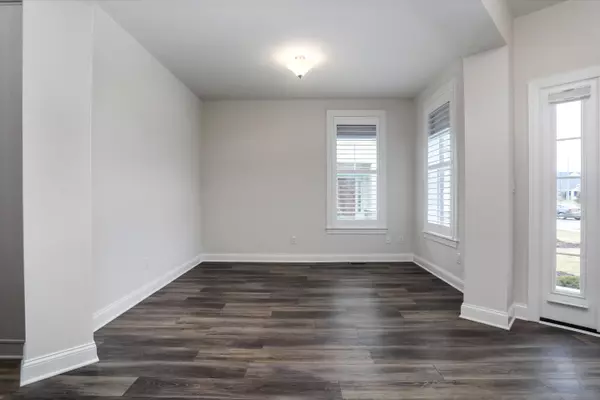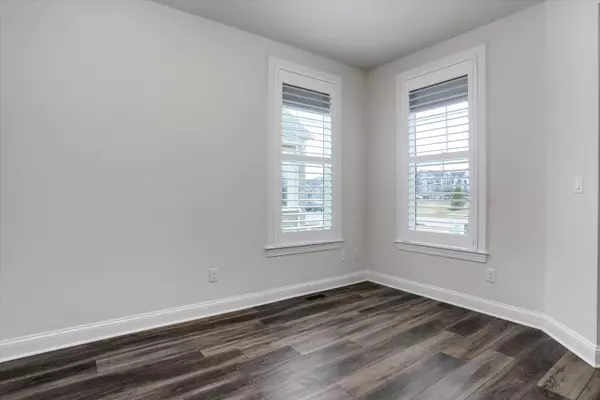$667,000
$650,000
2.6%For more information regarding the value of a property, please contact us for a free consultation.
3111 Millbury Lane Ann Arbor, MI 48105
3 Beds
3 Baths
2,326 SqFt
Key Details
Sold Price $667,000
Property Type Condo
Sub Type Condominium
Listing Status Sold
Purchase Type For Sale
Square Footage 2,326 sqft
Price per Sqft $286
Municipality Ann Arbor
Subdivision North Oaks
MLS Listing ID 24012066
Sold Date 03/29/24
Style Townhouse
Bedrooms 3
Full Baths 2
Half Baths 1
HOA Fees $445/mo
HOA Y/N true
Originating Board Michigan Regional Information Center (MichRIC)
Year Built 2022
Annual Tax Amount $18,855
Tax Year 2024
Property Description
**Deadline for offers is 2p on 3/18/23** Welcome home to your new Henderson villa in Ann Arbor's North Oaks luxury condo development. With over 2,300 square feet of space, this like-new end unit is ready for your personal touch. The first floor main bedroom, with ensuite bath features a cathedral ceiling, shutters and Hunter Douglas automated black out shades.Quartz countertops, induction stove top, expansive island and an easy path into the family room make the kitchen your hub of entertaining and living. Upstairs, two additional bedrooms and a full bath await you, with a loft/second family room space. Full basement with egress window has the stubs for a full bath. The home also features the Ecoflow Delta Pro whole house battery back up system, with main breaker panel safety interlock.
Location
State MI
County Washtenaw
Area Ann Arbor/Washtenaw - A
Direction Nixon Rd to Hayster Dr to Millbury Lane
Rooms
Basement Daylight, Other, Full
Interior
Interior Features Air Cleaner, Ceiling Fans, Garage Door Opener, Humidifier, Kitchen Island, Eat-in Kitchen, Pantry
Heating Forced Air, Natural Gas
Cooling Central Air
Fireplace false
Window Features Screens,Window Treatments
Appliance Dryer, Washer, Disposal, Dishwasher, Microwave, Oven, Range, Refrigerator
Laundry Gas Dryer Hookup, Main Level, Sink
Exterior
Exterior Feature Porch(es)
Parking Features Attached
Garage Spaces 2.0
Utilities Available Natural Gas Connected, High-Speed Internet Connected, Cable Connected
Amenities Available Walking Trails, Club House, Fitness Center, Meeting Room, Pool
View Y/N No
Garage Yes
Building
Story 2
Sewer Public Sewer
Water Public
Architectural Style Townhouse
Structure Type Vinyl Siding,Brick
New Construction No
Schools
School District Ann Arbor
Others
HOA Fee Include Water,Snow Removal,Lawn/Yard Care
Tax ID 09-09-10-402-119
Acceptable Financing Cash, VA Loan, Conventional
Listing Terms Cash, VA Loan, Conventional
Read Less
Want to know what your home might be worth? Contact us for a FREE valuation!

Our team is ready to help you sell your home for the highest possible price ASAP







