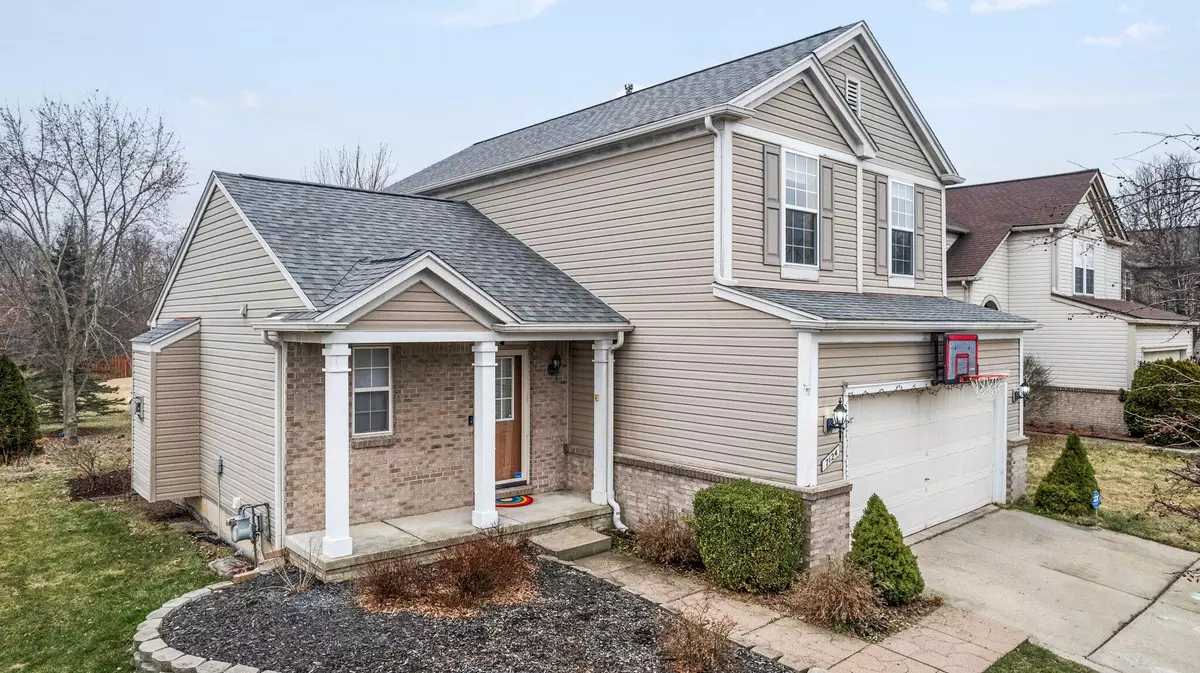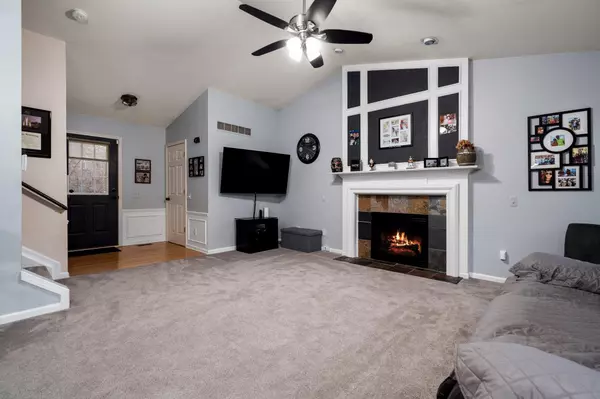$370,000
$359,900
2.8%For more information regarding the value of a property, please contact us for a free consultation.
7124 Oakridge Drive Ypsilanti, MI 48197
3 Beds
4 Baths
1,597 SqFt
Key Details
Sold Price $370,000
Property Type Single Family Home
Sub Type Single Family Residence
Listing Status Sold
Purchase Type For Sale
Square Footage 1,597 sqft
Price per Sqft $231
Municipality Ypsilanti Twp
Subdivision Paint Creek Farms
MLS Listing ID 24009436
Sold Date 04/05/24
Style Colonial
Bedrooms 3
Full Baths 2
Half Baths 2
HOA Fees $11/ann
HOA Y/N true
Originating Board Michigan Regional Information Center (MichRIC)
Year Built 1999
Annual Tax Amount $4,817
Tax Year 2024
Lot Size 6,534 Sqft
Acres 0.15
Lot Dimensions Unknown
Property Description
Welcome to this delightful 3-bedroom, 2.2 bath residence, adorned with numerous upgrades! Step into an inviting open-concept kitchen and living room, creating the perfect setting for entertaining guests. The family room boasts a vaulted ceiling and a fireplace, seamlessly connecting to the updated kitchen equipped with newer stainless-steel appliances, including a refrigerator, oven/range, and microwave. The kitchen also boasts a new sink/faucet and white solid surface countertops. Adjacent to the eat-in kitchen, discover a charming 4-season sunroom with heated floors, providing additional living space. The first-floor laundry is equipped with newer washer and dryer for added convenience. Upstairs, find three bedrooms, including a primary suite with a vaulted ceiling, walk-in closet, ceiling fan, and an updated full bath. The recently renovated basement offers a rec room, storage area, and half bath. Step outside to the spacious backyard featuring a deck with a new covered awning and a planter box for your next vegetable garden. Noteworthy updates include a new roof in 2020 and furnace in 2022. The neighborhood is complemented by a park and walking trails, while being conveniently located near grocery stores, restaurants, shops, and the expressway. Upstairs, find three bedrooms, including a primary suite with a vaulted ceiling, walk-in closet, ceiling fan, and an updated full bath. The recently renovated basement offers a rec room, storage area, and half bath. Step outside to the spacious backyard featuring a deck with a new covered awning and a planter box for your next vegetable garden. Noteworthy updates include a new roof in 2020 and furnace in 2022. The neighborhood is complemented by a park and walking trails, while being conveniently located near grocery stores, restaurants, shops, and the expressway.
Location
State MI
County Washtenaw
Area Ann Arbor/Washtenaw - A
Direction Off Hitchingham Rd between Textile and Merrit
Rooms
Basement Full
Interior
Interior Features Ceiling Fans, Ceramic Floor, Garage Door Opener, Laminate Floor, Security System, Wood Floor, Kitchen Island, Eat-in Kitchen
Heating Radiant, Forced Air, Natural Gas
Cooling Central Air
Fireplaces Number 1
Fireplaces Type Gas Log, Family
Fireplace true
Window Features Skylight(s),Screens,Window Treatments
Appliance Dryer, Washer, Disposal, Dishwasher, Microwave, Oven, Range, Refrigerator
Laundry Laundry Room, Main Level, Washer Hookup
Exterior
Exterior Feature Play Equipment, Porch(es), Deck(s)
Parking Features Attached, Concrete, Driveway, Paved
Garage Spaces 2.0
Utilities Available Phone Available, Storm Sewer Available, Public Water Available, Public Sewer Available, Natural Gas Available, Electric Available, Cable Available, Phone Connected, Natural Gas Connected, High-Speed Internet Connected, Cable Connected
Amenities Available Walking Trails, Playground
View Y/N No
Street Surface Paved
Garage Yes
Building
Lot Description Sidewalk, Site Condo
Story 3
Sewer Public Sewer
Water Public
Architectural Style Colonial
Structure Type Vinyl Siding,Brick
New Construction No
Schools
School District Lincoln Consolidated
Others
Tax ID K 1128207136
Acceptable Financing Cash, Conventional
Listing Terms Cash, Conventional
Read Less
Want to know what your home might be worth? Contact us for a FREE valuation!

Our team is ready to help you sell your home for the highest possible price ASAP






