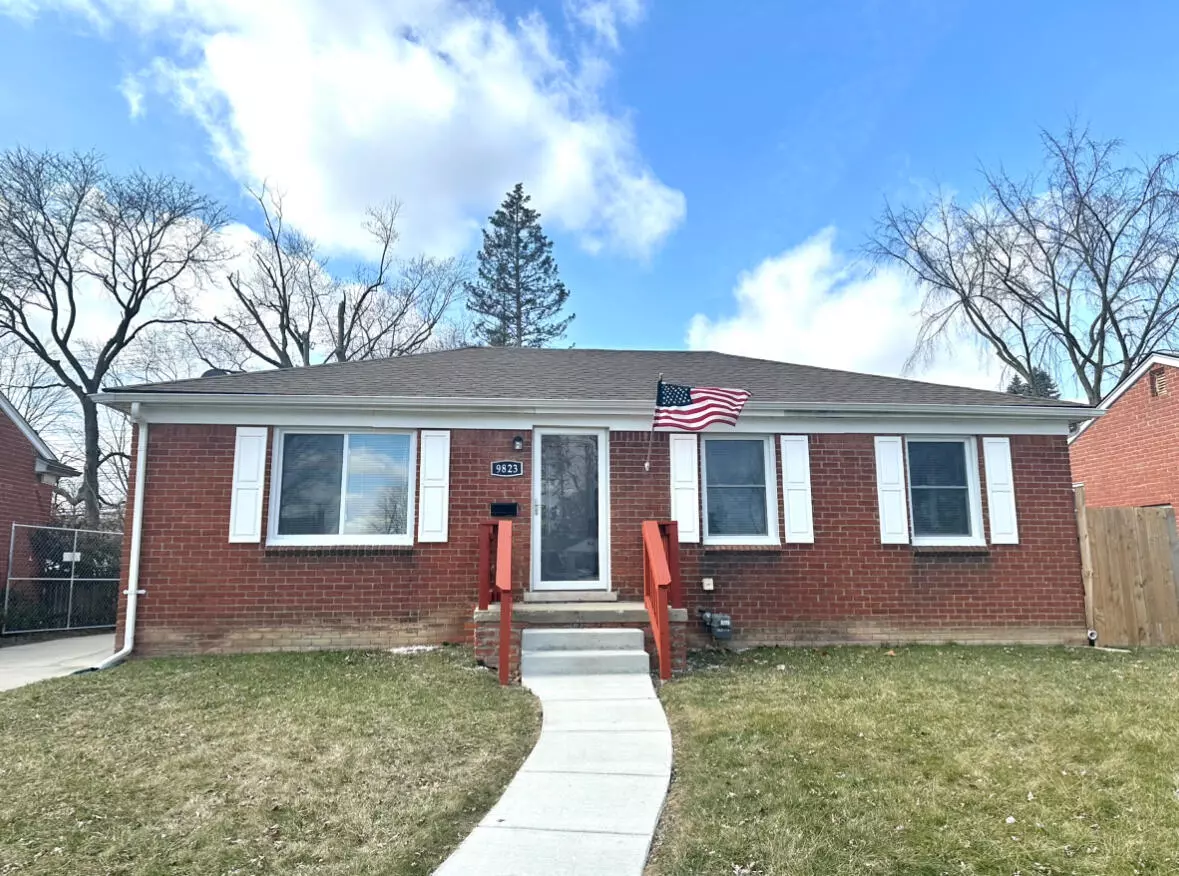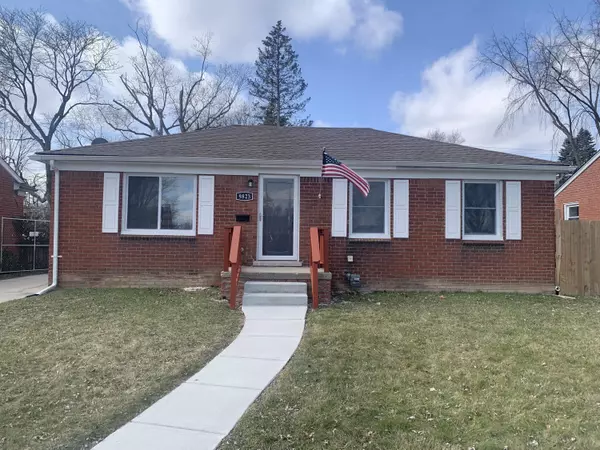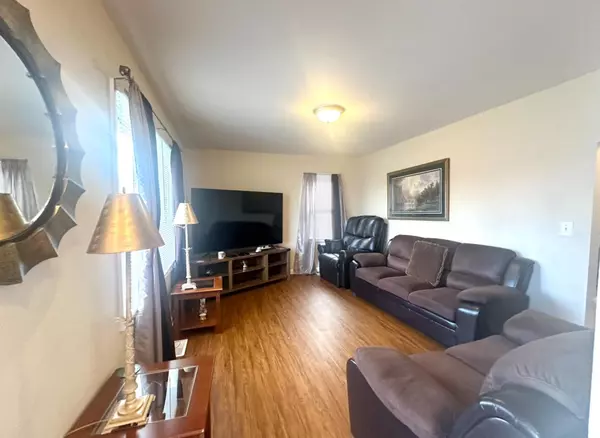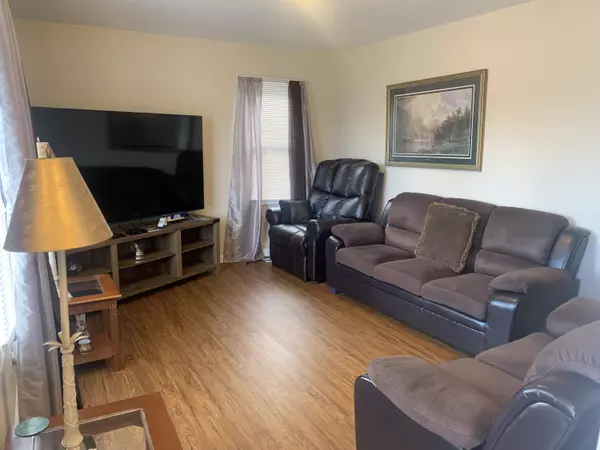$240,000
$234,900
2.2%For more information regarding the value of a property, please contact us for a free consultation.
9823 Merriman Road Livonia, MI 48150
3 Beds
1 Bath
1,000 SqFt
Key Details
Sold Price $240,000
Property Type Single Family Home
Sub Type Single Family Residence
Listing Status Sold
Purchase Type For Sale
Square Footage 1,000 sqft
Price per Sqft $240
Municipality Livonia City
MLS Listing ID 24008568
Sold Date 04/01/24
Style Ranch
Bedrooms 3
Full Baths 1
Originating Board Michigan Regional Information Center (MichRIC)
Year Built 1949
Annual Tax Amount $3,350
Tax Year 2023
Lot Size 5,837 Sqft
Acres 0.13
Lot Dimensions 53x110
Property Description
BEAUTIFUL, CLEAN, NEUTRAL BRICK RANCH UPDATED IN 2019! SPACIOUS W/ TONS OF NATURAL LIGHT & NEWER WINDOWS! LAMINATE WOOD FLOOR IS DURABLE & EASY TO CLEAN! KITCHEN HAS PREMIUM CABINETS, PANTRY, LAZY SUSAN, GRANITE, FULLY TILED BACKSPLASH, DOUBLE SINK AND RECESSED LIGHTS! APPLIANCES STAY! DINING AREA HAS DOORWALL LEADING TO HUGE WOOD DECK (17 X 9)! ADDL SIDE DOOR OFF THE HOME! BATHROOM HAS CERAMIC TILE ON FLOOR AND WALL, BOTH TUB AND SHOWER! THE BUILT-INS PROVIDE CHARACTER & NICE FOR DECOR. PARTLY FIN BASEMENT ADDS ADDL LIVING SPACE! LAUNDRY W/ STORAGE CABINETS, CONVENIENT GRANITE COUNTER, WASHER & DRYER, UTILITY TUB & NEWER ELECTRICAL! NEWER WINDOWS, DOORS AND HARDWARE! FENCED YARD! GENERAC GENERATOR W/ WARRANTY! CENTRAL A/C! NEW PAVED DRVWAY W/ NEW FRONT & BACK PARKING PAD & WALKWAY!!
Location
State MI
County Wayne
Area Wayne County - 100
Direction Merriman South to home on right
Rooms
Basement Full
Interior
Interior Features Eat-in Kitchen
Heating Forced Air
Cooling Central Air
Fireplace false
Appliance Dryer, Washer, Oven, Refrigerator
Laundry Electric Dryer Hookup, In Basement, Lower Level, Sink, Washer Hookup
Exterior
Exterior Feature Fenced Back, Other, Deck(s)
View Y/N No
Street Surface Paved
Building
Lot Description Sidewalk
Story 1
Sewer Public Sewer
Water Public
Architectural Style Ranch
Structure Type Brick
New Construction No
Schools
School District Livonia
Others
Tax ID 46-133-04-1352-002
Acceptable Financing Cash, FHA, VA Loan, Conventional
Listing Terms Cash, FHA, VA Loan, Conventional
Read Less
Want to know what your home might be worth? Contact us for a FREE valuation!

Our team is ready to help you sell your home for the highest possible price ASAP






