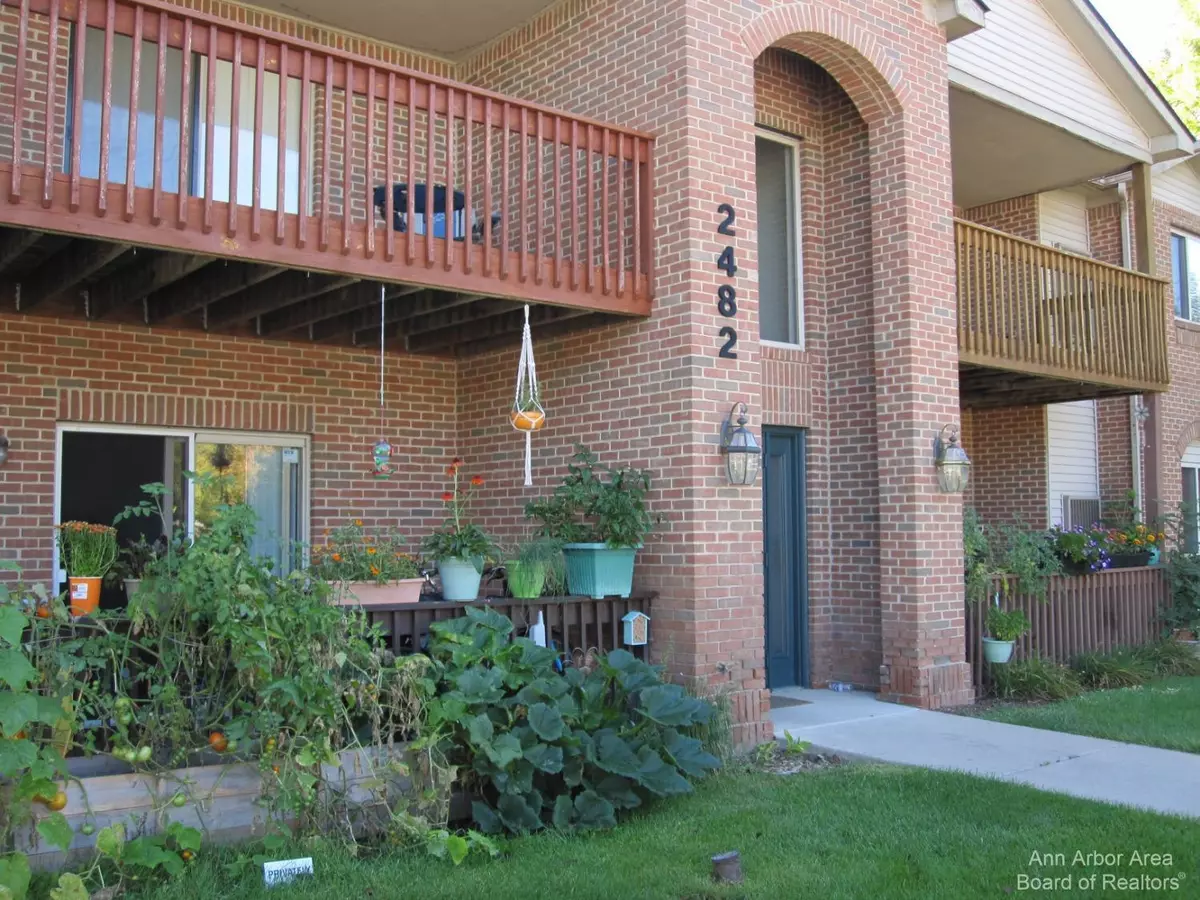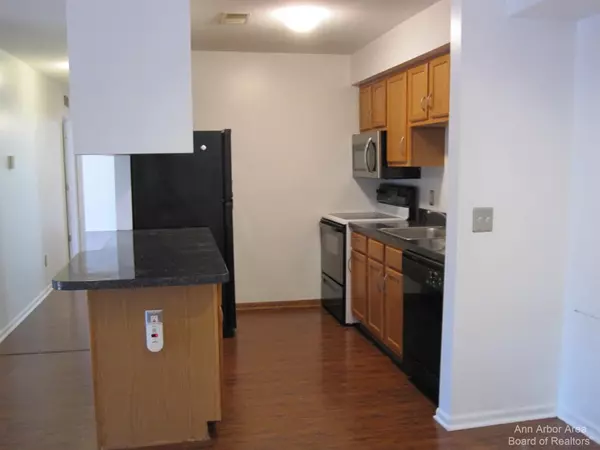$190,000
$197,900
4.0%For more information regarding the value of a property, please contact us for a free consultation.
2482 Eagles Circle #7 Ypsilanti, MI 48197
2 Beds
2 Baths
2,138 SqFt
Key Details
Sold Price $190,000
Property Type Condo
Sub Type Condominium
Listing Status Sold
Purchase Type For Sale
Square Footage 2,138 sqft
Price per Sqft $88
Municipality Ypsilanti City
Subdivision Stadium Meadows Condo
MLS Listing ID 23127929
Sold Date 04/02/24
Bedrooms 2
Full Baths 2
HOA Fees $230/mo
HOA Y/N true
Originating Board Michigan Regional Information Center (MichRIC)
Year Built 2000
Annual Tax Amount $5,452
Tax Year 2023
Property Description
Close to EMU, St. Joseph hospital. 2nd level, ranch condo, situated among the pine trees for a nice, green, vegetated view from your spacious upper deck. This home features large living room with vaulted ceilings, open floor plan with updated kitchen, epoxy countertops, honey maple cabinets, all appliances (refrigerator, stove/range oven, dishwasher) and new microwave (2022). Plentiful eating space with this cathedral dining/kitchen combo eating area. Private laundry with new vinyl in 2022, storage space, clothes washer and dryer included. Two large bedrooms, both with walk in closets. Primary bedroom with ensuite bathroom with shower stall. Main bath features tub and shower combination. Newer hardwood laminate flooring throughout. Updated vinyl in bathrooms. Good condition unit; simp simply move in and starting enjoying! One covered parking space included (#79) with plentiful additional guest parking. immediately available.
Location
State MI
County Washtenaw
Area Ann Arbor/Washtenaw - A
Direction Hewitt to Stadium View Drive
Rooms
Basement Other, Slab
Interior
Interior Features Wood Floor
Heating Forced Air, Natural Gas
Cooling Central Air
Fireplace false
Window Features Window Treatments
Appliance Dryer, Washer, Dishwasher, Microwave, Oven, Range, Refrigerator
Laundry Main Level
Exterior
Exterior Feature Deck(s)
Utilities Available Natural Gas Connected
View Y/N No
Garage No
Building
Lot Description Sidewalk
Sewer Public Sewer
Water Public
Structure Type Vinyl Siding,Brick
New Construction No
Others
HOA Fee Include Water,Trash,Snow Removal,Lawn/Yard Care
Tax ID 11-11-06-450-079
Acceptable Financing Cash, FHA, VA Loan, Conventional
Listing Terms Cash, FHA, VA Loan, Conventional
Read Less
Want to know what your home might be worth? Contact us for a FREE valuation!

Our team is ready to help you sell your home for the highest possible price ASAP






