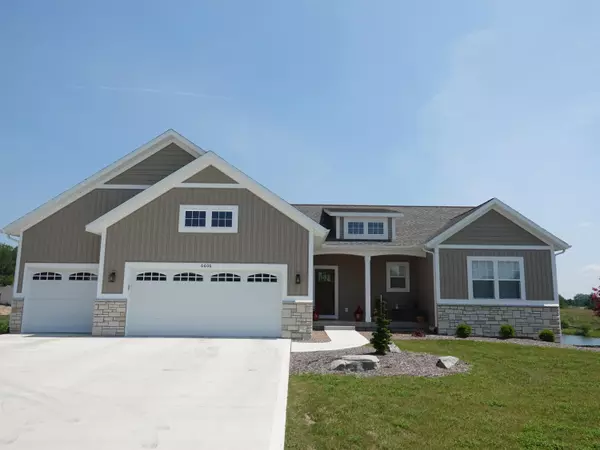$639,900
For more information regarding the value of a property, please contact us for a free consultation.
6606 Maria Drive Hudsonville, MI 49426
4 Beds
4 Baths
1,830 SqFt
Key Details
Property Type Single Family Home
Sub Type Single Family Residence
Listing Status Sold
Purchase Type For Sale
Square Footage 1,830 sqft
Price per Sqft $344
Municipality Georgetown Twp
MLS Listing ID 23140571
Sold Date 03/20/24
Style Ranch
Bedrooms 4
Full Baths 3
Half Baths 1
HOA Fees $25/ann
HOA Y/N true
Year Built 2022
Annual Tax Amount $7,937
Tax Year 2023
Lot Size 0.364 Acres
Acres 0.36
Lot Dimensions 76.70 x 206.84 x 105.60
Property Sub-Type Single Family Residence
Property Description
Experience Living and Entertaining at its best at this amazing waterfront home! Indulge your eyes on the breath taking view of the backyard pond from almost every room of the house. Step in from the spacious front porch into the elegant foyer of this 3432 sq. ft. open concept waterfront ranch. Enjoy the comfort of this spacious living area that communicates the inviting sense of entertaining. Featuring a large kitchen with plenteous cabinetry, a large walk in pantry and a gorgeous, oversized island. A spacious dining area perfect for entertaining. Enjoy your winter evenings in the comfort of the cozy stone fireplace in the spacious living room. Large primary bedroom with private bath, walk in closet and tile shower. Also, on the main level you will find another bedroom and another full bath. Step in from the 3 car garage into the large mudroom with double door coat closet and built in benches with access to the main floor laundry room and a half bath. Step out to relax and enjoy the large backyard deck with a gorgeous view of the pond. Step down to the walkout level with a stunning comfortable, entertaining family room with an impressive wet bar. The large flex room would be perfect to design your own golf simulator, theater room, game room, gym room or home office. This level also includes a large bedroom with a view of the pond, walk in closet and another bedroom and full bath. Step out to an oversized patio with a relaxing view. The aesthetic extra large windows on the back of the house allows home to be filled with natural light and exuberant views of the backyard pond. Home is on a treated private pond perfect for canoeing, fishing and kayaking. This elegant home was featured in the 2022 Fall Parade of Homes. Call for an appointment today! bath. Step in from the 3 car garage into the large mudroom with double door coat closet and built in benches with access to the main floor laundry room and a half bath. Step out to relax and enjoy the large backyard deck with a gorgeous view of the pond. Step down to the walkout level with a stunning comfortable, entertaining family room with an impressive wet bar. The large flex room would be perfect to design your own golf simulator, theater room, game room, gym room or home office. This level also includes a large bedroom with a view of the pond, walk in closet and another bedroom and full bath. Step out to an oversized patio with a relaxing view. The aesthetic extra large windows on the back of the house allows home to be filled with natural light and exuberant views of the backyard pond. Home is on a treated private pond perfect for canoeing, fishing and kayaking. This elegant home was featured in the 2022 Fall Parade of Homes. Call for an appointment today!
Location
State MI
County Ottawa
Area Grand Rapids - G
Direction Port Sheldon W to Alward Drive, N to Winsome, E to Maria DR, N to home
Body of Water Pond
Rooms
Basement Walk-Out Access
Interior
Interior Features Garage Door Opener, Wet Bar, Center Island, Pantry
Heating Forced Air
Cooling Central Air
Fireplaces Number 1
Fireplaces Type Living Room
Fireplace true
Window Features Window Treatments
Appliance Humidifier, Dishwasher, Disposal, Dryer, Microwave, Range, Refrigerator, Washer
Laundry Main Level
Exterior
Parking Features Attached
Garage Spaces 3.0
Utilities Available Natural Gas Available, Electricity Available, Natural Gas Connected
Waterfront Description Pond
View Y/N No
Roof Type Composition
Street Surface Paved
Porch Deck, Porch(es)
Garage Yes
Building
Lot Description Sidewalk
Story 1
Sewer Public
Water Public
Architectural Style Ranch
Structure Type Stone,Vinyl Siding
New Construction No
Schools
School District Hudsonville
Others
HOA Fee Include Other
Tax ID 70-14-20-338-001
Acceptable Financing Cash, Conventional
Listing Terms Cash, Conventional
Read Less
Want to know what your home might be worth? Contact us for a FREE valuation!

Our team is ready to help you sell your home for the highest possible price ASAP
Bought with Bellabay Realty (North)







