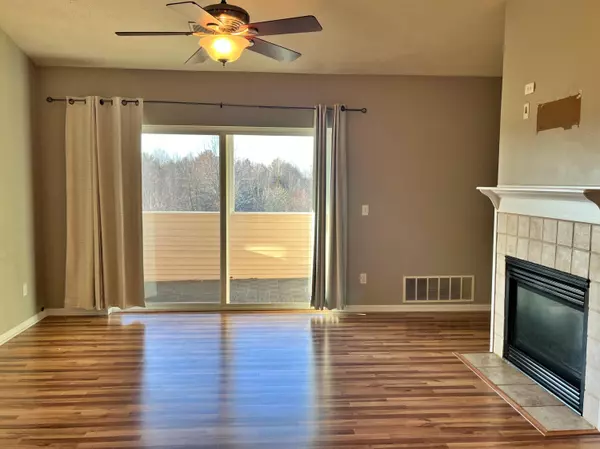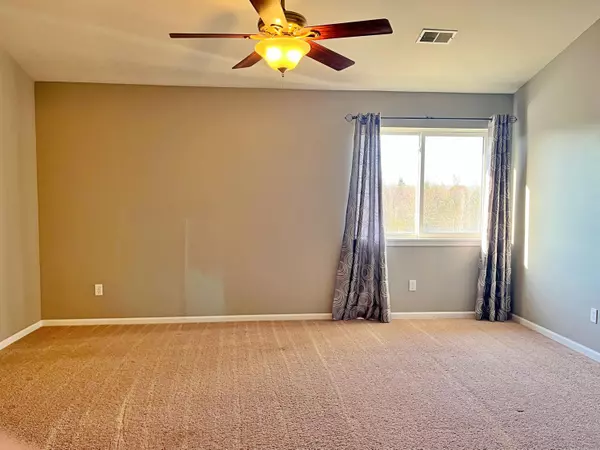$190,600
$185,000
3.0%For more information regarding the value of a property, please contact us for a free consultation.
5877 Crosswinds Drive #32 Norton Shores, MI 49444
2 Beds
2 Baths
1,202 SqFt
Key Details
Sold Price $190,600
Property Type Condo
Sub Type Condominium
Listing Status Sold
Purchase Type For Sale
Square Footage 1,202 sqft
Price per Sqft $158
Municipality Norton Shores City
MLS Listing ID 24011913
Sold Date 04/01/24
Style Other
Bedrooms 2
Full Baths 2
HOA Fees $230/mo
HOA Y/N true
Originating Board Michigan Regional Information Center (MichRIC)
Year Built 2001
Annual Tax Amount $2,019
Tax Year 2020
Property Description
Third floor condo in Pheasant Run. This is one of the larger condos in the complex. Cathedral ceilings, Gas fireplace, two bedrooms and two full baths. Master bedroom has a large walk in closet, the entire home has nice views of the surrounding wooded area. Ample laundry room. One stall garage number 70. All appliances included. Complex has a clubhouse, pool and exercise room, well maintained grounds and is in Mona Shores schools, close to walking paths and the Lakes Mall.
Location
State MI
County Muskegon
Area Muskegon County - M
Direction Harvey St. to Mt. Garfield Rd. West to Crosswinds Left/South to 2nd entrance right/west to the building #5877
Rooms
Basement Other, Slab
Interior
Interior Features Ceiling Fans, Garage Door Opener
Heating Forced Air, Natural Gas
Cooling Central Air
Fireplaces Number 1
Fireplaces Type Gas Log, Living
Fireplace true
Window Features Screens,Insulated Windows
Appliance Disposal, Dishwasher, Microwave, Range, Refrigerator
Laundry Main Level
Exterior
Parking Features Paved
Garage Spaces 1.0
Pool Outdoor/Inground
Utilities Available Public Water Available, Public Sewer Available, Natural Gas Available, Electric Available, Cable Available, Natural Gas Connected
Amenities Available Pets Allowed, Club House, Fitness Center, Pool
View Y/N No
Street Surface Paved
Garage Yes
Building
Lot Description Sidewalk, Wooded
Story 1
Sewer Public Sewer
Water Public
Architectural Style Other
Structure Type Vinyl Siding
New Construction No
Schools
School District Grand Haven
Others
HOA Fee Include Water,Trash,Snow Removal,Sewer,Lawn/Yard Care,Cable/Satellite
Tax ID 6127707000007000
Acceptable Financing Cash, FHA, VA Loan, Conventional
Listing Terms Cash, FHA, VA Loan, Conventional
Read Less
Want to know what your home might be worth? Contact us for a FREE valuation!

Our team is ready to help you sell your home for the highest possible price ASAP






