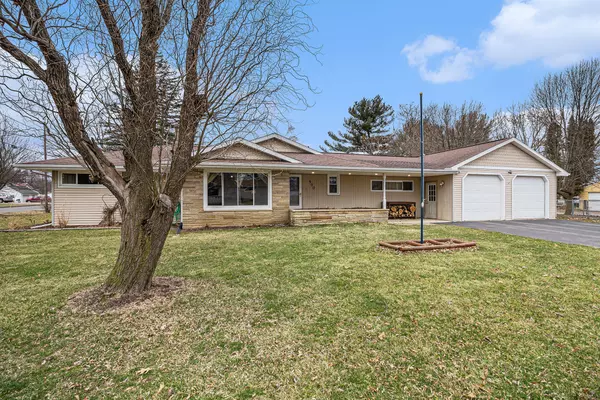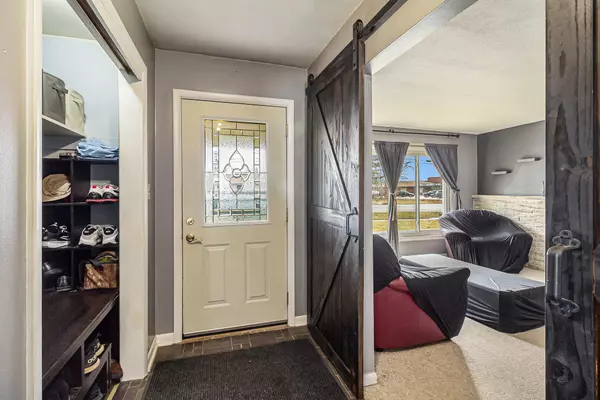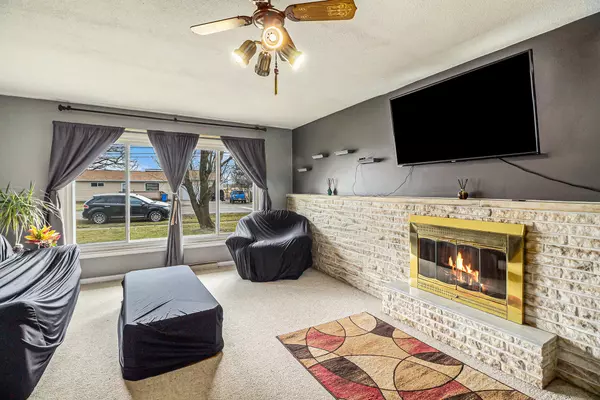$255,000
$250,000
2.0%For more information regarding the value of a property, please contact us for a free consultation.
900 S Union Street Grass Lake, MI 49240
4 Beds
2 Baths
1,671 SqFt
Key Details
Sold Price $255,000
Property Type Single Family Home
Sub Type Single Family Residence
Listing Status Sold
Purchase Type For Sale
Square Footage 1,671 sqft
Price per Sqft $152
Municipality Grass Lake Twp
MLS Listing ID 24010054
Sold Date 03/29/24
Style Ranch
Bedrooms 4
Full Baths 1
Half Baths 1
Originating Board Michigan Regional Information Center (MichRIC)
Year Built 1965
Annual Tax Amount $3,384
Tax Year 2023
Lot Size 0.500 Acres
Acres 0.5
Lot Dimensions 165x132
Property Description
You will want to see this wonderful home in Grass Lake! Located within walking distance of the elementary and middle schools on a corner lot with a fenced back yard. There is so much space here! Living room plus a family room w/ surround sound on the main level with 3 bedrooms and 1.5 baths w/ warming lamp. There is a nonconforming bedroom in the basement where you will also find a fun rec room, with fireplace (and wood access) and wet bar. An egress window was added into the laundry/utility room. You will love the garage with workspace area plus additional electric receptacles hanging from the ceiling for ease of projects and an additional sub panel put in. The garage also has a garage door at the rear that opens to the back yard. This could be a great garage for entertaining!
Location
State MI
County Jackson
Area Jackson County - Jx
Direction Norvell Rd to Union St
Rooms
Basement Full
Interior
Interior Features Ceiling Fans, Garage Door Opener, Wet Bar, Pantry
Heating Forced Air, Natural Gas
Cooling Central Air
Fireplaces Number 2
Fireplaces Type Rec Room, Living
Fireplace true
Appliance Dryer, Washer, Dishwasher, Range, Refrigerator
Laundry In Basement, Laundry Chute
Exterior
Exterior Feature Fenced Back, Porch(es), Patio
Parking Features Attached, Asphalt, Driveway
Garage Spaces 3.0
View Y/N No
Street Surface Paved
Garage Yes
Building
Story 1
Sewer Public Sewer
Water Public
Architectural Style Ranch
Structure Type Vinyl Siding,Brick
New Construction No
Schools
School District Grass Lake
Others
Tax ID 008-10-33-451-025-00
Acceptable Financing Cash, FHA, Rural Development, Conventional
Listing Terms Cash, FHA, Rural Development, Conventional
Read Less
Want to know what your home might be worth? Contact us for a FREE valuation!

Our team is ready to help you sell your home for the highest possible price ASAP






