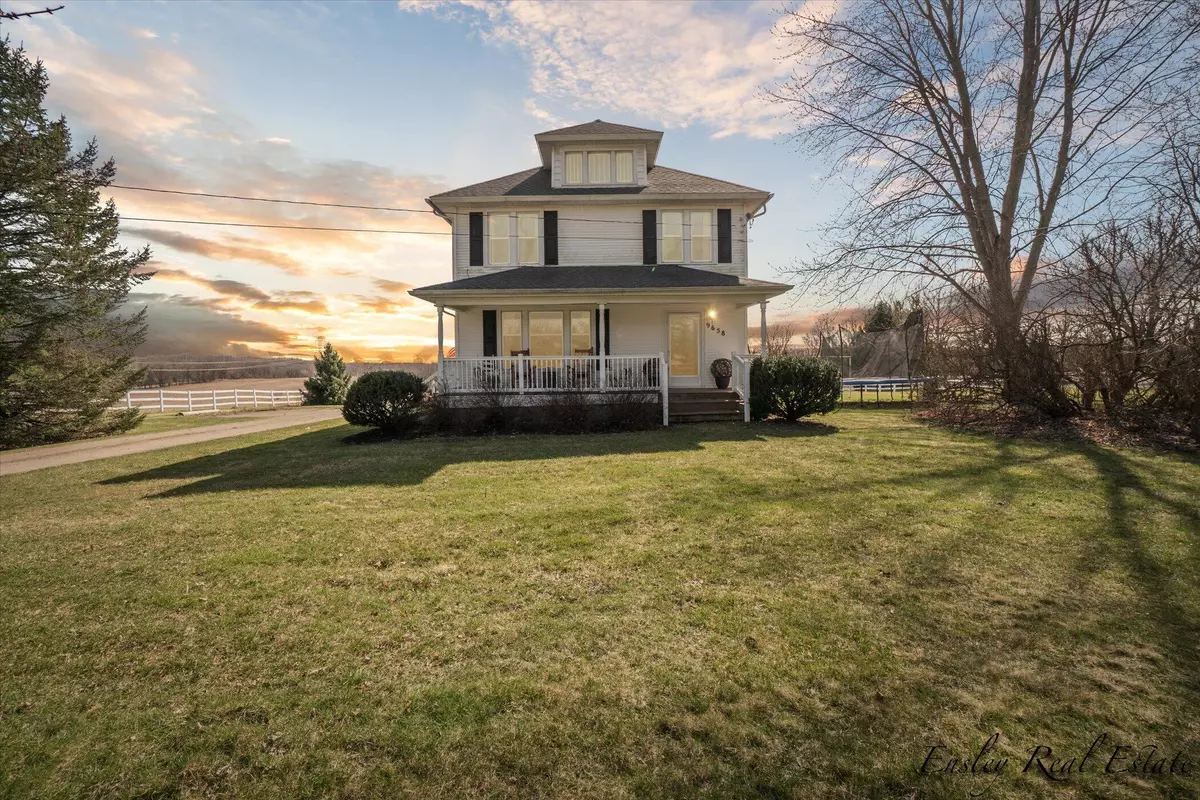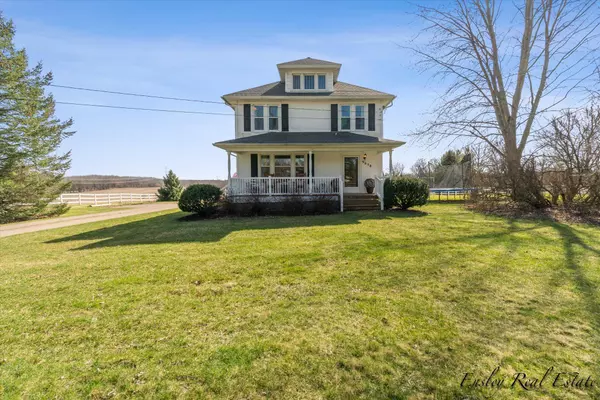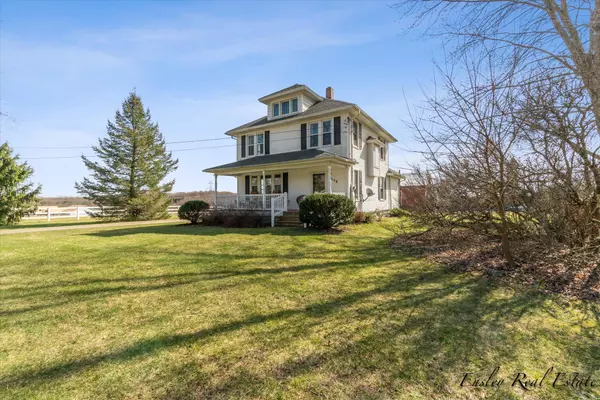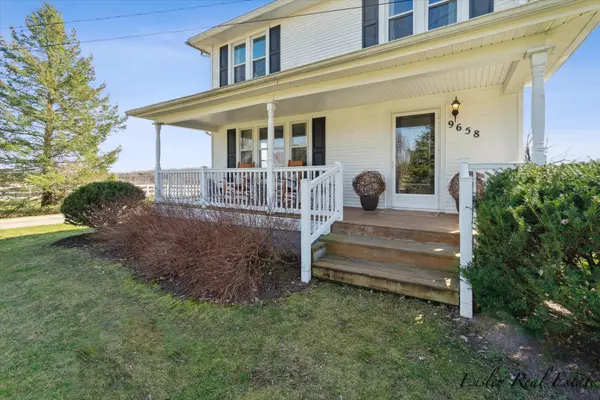$485,000
$495,000
2.0%For more information regarding the value of a property, please contact us for a free consultation.
9658 60TH SE Street Alto, MI 49302
5 Beds
2 Baths
1,992 SqFt
Key Details
Sold Price $485,000
Property Type Single Family Home
Sub Type Single Family Residence
Listing Status Sold
Purchase Type For Sale
Square Footage 1,992 sqft
Price per Sqft $243
Municipality Bowne Twp
MLS Listing ID 24012041
Sold Date 04/26/24
Style Farm House
Bedrooms 5
Full Baths 2
Originating Board Michigan Regional Information Center (MichRIC)
Year Built 1918
Annual Tax Amount $5,845
Tax Year 2022
Lot Size 4.030 Acres
Acres 4.03
Lot Dimensions 316'x316'x149'x545'x365'
Property Description
Situated within the prestigious Caledonia school district, this enchanting farmhouse, nestled on 4 acres of meticulously maintained land, offers a picturesque blend of rural charm and modern comfort. Boasting 5 spacious bedrooms and 2 full bathrooms, this home provides ample space to thrive and entertain in style. Inside, the farmhouse exudes timeless allure while maintaining modern convenience, with carefully preserved architectural details and thoughtfully appointed living spaces. The welcoming ambiance and well-maintained interior radiate the warmth of home, inviting residents and guests to relax and relish in the comfort and hospitality it offers. Call or text for more information today.
Location
State MI
County Kent
Area Grand Rapids - G
Direction Whitneyville to 60th, East on 60th to home. Home is on the corner of 60th and Snow Ave
Rooms
Other Rooms Shed(s), Barn(s)
Basement Full
Interior
Interior Features Water Softener/Owned, Wood Floor, Pantry
Heating Forced Air, Natural Gas
Fireplace false
Appliance Oven, Range, Refrigerator
Laundry In Basement
Exterior
Exterior Feature Porch(es), 3 Season Room
Parking Features Driveway, Gravel
Utilities Available Natural Gas Available, Natural Gas Connected
View Y/N No
Street Surface Paved
Garage No
Building
Story 2
Sewer Septic System
Water Well
Architectural Style Farm House
Structure Type Vinyl Siding
New Construction No
Schools
School District Caledonia
Others
Tax ID 41-24-06-100-048
Acceptable Financing Cash, FHA, VA Loan, Rural Development, Conventional
Listing Terms Cash, FHA, VA Loan, Rural Development, Conventional
Read Less
Want to know what your home might be worth? Contact us for a FREE valuation!

Our team is ready to help you sell your home for the highest possible price ASAP







