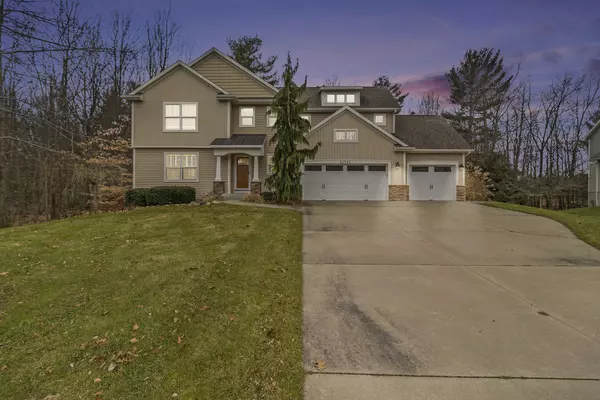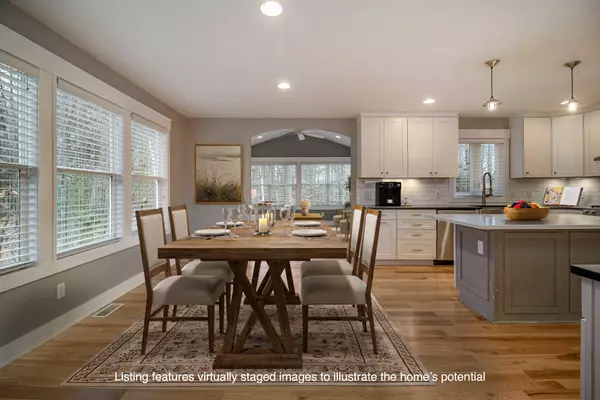$565,000
$584,900
3.4%For more information regarding the value of a property, please contact us for a free consultation.
16431 West Willow Drive Spring Lake, MI 49456
4 Beds
4 Baths
2,408 SqFt
Key Details
Sold Price $565,000
Property Type Single Family Home
Sub Type Single Family Residence
Listing Status Sold
Purchase Type For Sale
Square Footage 2,408 sqft
Price per Sqft $234
Municipality Spring Lake Twp
Subdivision West Willow
MLS Listing ID 24002908
Sold Date 03/29/24
Style Traditional
Bedrooms 4
Full Baths 3
Half Baths 1
HOA Fees $41/ann
HOA Y/N true
Originating Board Michigan Regional Information Center (MichRIC)
Year Built 2005
Annual Tax Amount $6,915
Tax Year 2023
Lot Size 0.385 Acres
Acres 0.39
Lot Dimensions 100x155x115x156
Property Description
Nestled at the edge of a cul-de-sac in the serene neighborhood of West Willow, this home boasts a 2017 kitchen remodel with stainless-steel appliances, a dedicated vented hood, farmhouse sink, quartz countertops and many contemporary finishes. The main level boasts maple hardwood floors, a gas fireplace with shiplap for an added touch of sophistication. Upstairs, laundry facilities are perfectly positioned near all bedrooms & the primary suite offers a luxurious spa-like bath experience. A finished walkout lower level offers a full bath, recreational space for entertainment & generous storage solutions. Outdoor living is elevated with a deck perfect for dining, a sheltered patio with an innovative water-shedding system; all while enjoying private sunsets with the western facing scenery.
Location
State MI
County Ottawa
Area North Ottawa County - N
Direction US-31 to VanWagoner Rd east, then north on W Spring Lake Rd to West Willow, and west to address.
Rooms
Basement Walk Out, Full
Interior
Interior Features Ceiling Fans, Ceramic Floor, Garage Door Opener, Hot Tub Spa, Humidifier, Wet Bar, Whirlpool Tub, Wood Floor, Kitchen Island, Eat-in Kitchen
Heating Forced Air
Cooling Central Air
Fireplaces Number 1
Fireplaces Type Gas Log, Living
Fireplace true
Window Features Screens,Low Emissivity Windows,Insulated Windows
Appliance Dryer, Washer, Disposal, Dishwasher, Microwave, Range, Refrigerator
Laundry Upper Level
Exterior
Exterior Feature Porch(es), Patio, Deck(s)
Parking Features Attached
Garage Spaces 3.0
Utilities Available Cable Available, Natural Gas Connected
View Y/N No
Street Surface Paved
Garage Yes
Building
Lot Description Wooded
Story 2
Sewer Public Sewer
Water Public
Architectural Style Traditional
Structure Type Stone,Vinyl Siding
New Construction No
Schools
School District Spring Lake
Others
HOA Fee Include Other,Snow Removal
Tax ID 700310212016
Acceptable Financing Cash, FHA, VA Loan, Conventional, Assumable
Listing Terms Cash, FHA, VA Loan, Conventional, Assumable
Read Less
Want to know what your home might be worth? Contact us for a FREE valuation!

Our team is ready to help you sell your home for the highest possible price ASAP






