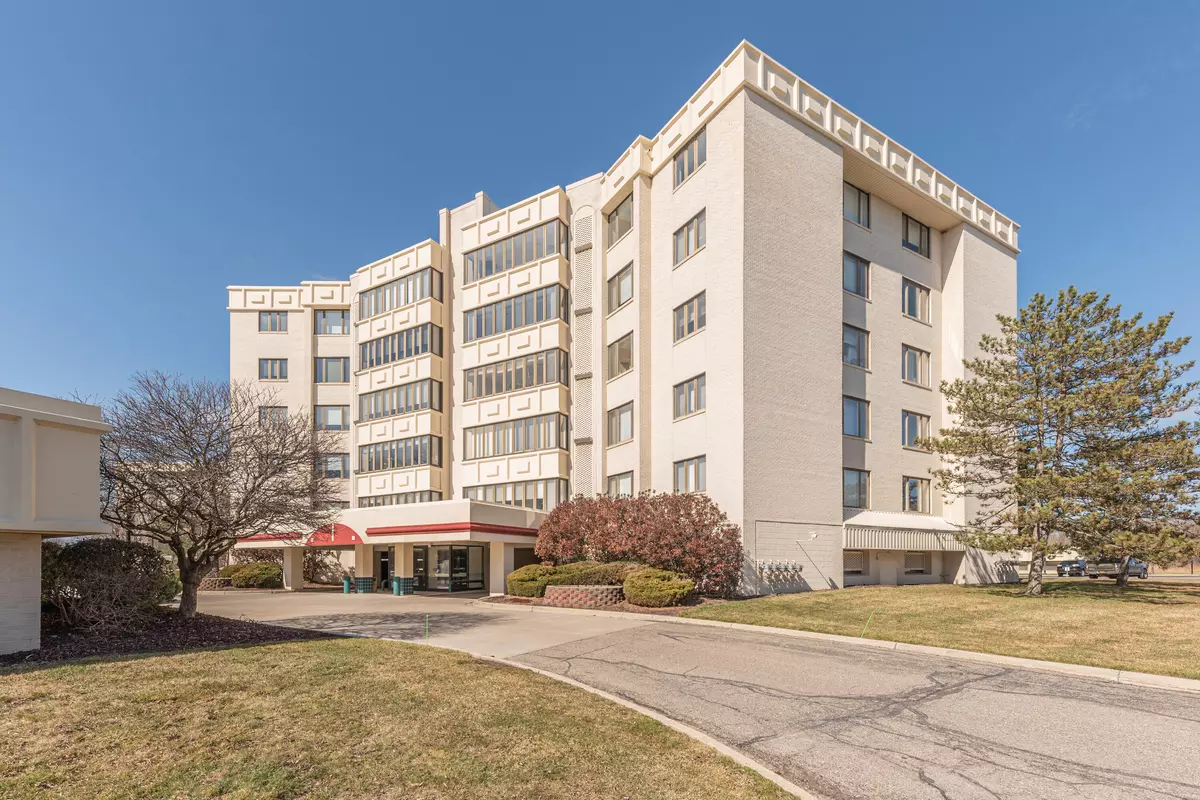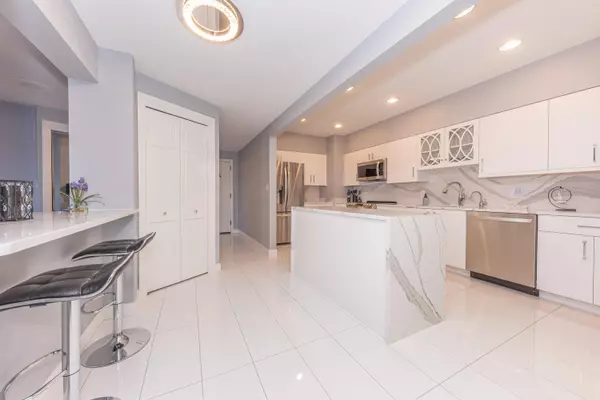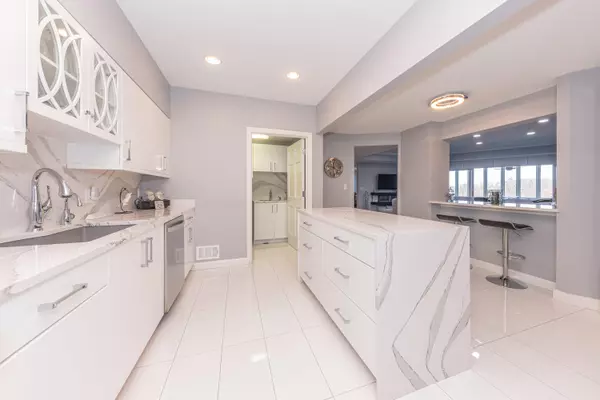$325,000
$329,900
1.5%For more information regarding the value of a property, please contact us for a free consultation.
43000 Twelve Oaks Crescent Drive #6044 Novi, MI 48377
2 Beds
2 Baths
2,199 SqFt
Key Details
Sold Price $325,000
Property Type Condo
Sub Type Condominium
Listing Status Sold
Purchase Type For Sale
Square Footage 2,199 sqft
Price per Sqft $147
Municipality Novi City
Subdivision The Enclave Condominium
MLS Listing ID 24011491
Sold Date 03/29/24
Style Other
Bedrooms 2
Full Baths 2
HOA Fees $650/mo
HOA Y/N true
Originating Board Michigan Regional Information Center (MichRIC)
Year Built 1984
Annual Tax Amount $3,664
Tax Year 2022
Property Description
Located in Landings of The Enclave, a gated community, this top floor condo has been meticulously renovated from top to bottom. The open-concept floor plan has plenty of natural light, creating an inviting ambiance that's perfect for both relaxation and entertaining. You will have some of the best views in the building looking out from this 6th floor sunroom. The attention to detail won't go unnoticed in the kitchen that features exquisite quartz countertops, large center island, stainless appliances, and plenty of space for guest entertainment. The high end upgrades continue into the massive primary bedroom, walk-in closet, and ensuite. The primary bathroom has gorgeous quartz counter top, bubble tub, and a Toto Neorest automatic toilet. The second bedroom offers its own walk-in closet for ample storage. The second full bathroom showcases a quartz countertop, large tiled shower with bench seat, and a glass panel door. Every window in the condo has Hunter Douglas automatic blinds. With the push of a button you can close off the outside world without getting off the sofa. You have a prime parking spot that is located in the garage on the first floor that comes with additional locker storage spaces. The amenities are abundant in this community: secure gated entrance, heated indoor pool, spa, sauna, gym, community room, and large outside deck overlooking the pond for entertaining. New Water heater 2024 The second bedroom offers its own walk-in closet for ample storage. The second full bathroom showcases a quartz countertop, large tiled shower with bench seat, and a glass panel door. Every window in the condo has Hunter Douglas automatic blinds. With the push of a button you can close off the outside world without getting off the sofa. You have a prime parking spot that is located in the garage on the first floor that comes with additional locker storage spaces. The amenities are abundant in this community: secure gated entrance, heated indoor pool, spa, sauna, gym, community room, and large outside deck overlooking the pond for entertaining. New Water heater 2024
Location
State MI
County Oakland
Area Oakland County - 70
Direction From 12 Mile Road, turn onto Twelve Oaks Mall Road, turn right onto 12 Oaks Crescent Drive, The Enclave Condominiums, after the gate house, it is the second building on the left, The Landings.
Rooms
Basement Other
Interior
Interior Features Ceiling Fans, Ceramic Floor, Elevator, Kitchen Island, Eat-in Kitchen
Heating Forced Air, Natural Gas
Cooling Central Air
Fireplace false
Window Features Window Treatments
Appliance Dryer, Washer, Disposal, Dishwasher, Microwave, Range
Laundry In Unit, Laundry Room, Main Level, Sink
Exterior
Garage Spaces 1.0
Pool Indoor
Utilities Available Phone Connected, Natural Gas Connected, High-Speed Internet Connected, Cable Connected
Amenities Available Pets Allowed, Fitness Center, Interior Unit, Meeting Room, Sauna, Security, Storage, Spa/Hot Tub, Indoor Pool
Waterfront Description Pond
View Y/N No
Street Surface Paved
Garage Yes
Building
Story 6
Sewer Public Sewer
Water Public
Architectural Style Other
Structure Type Concrete,Brick
New Construction No
Schools
School District Walled Lake
Others
HOA Fee Include Water,Trash,Snow Removal,Sewer,Lawn/Yard Care
Tax ID 50-22-14-251-058
Acceptable Financing Cash, Conventional
Listing Terms Cash, Conventional
Read Less
Want to know what your home might be worth? Contact us for a FREE valuation!

Our team is ready to help you sell your home for the highest possible price ASAP






