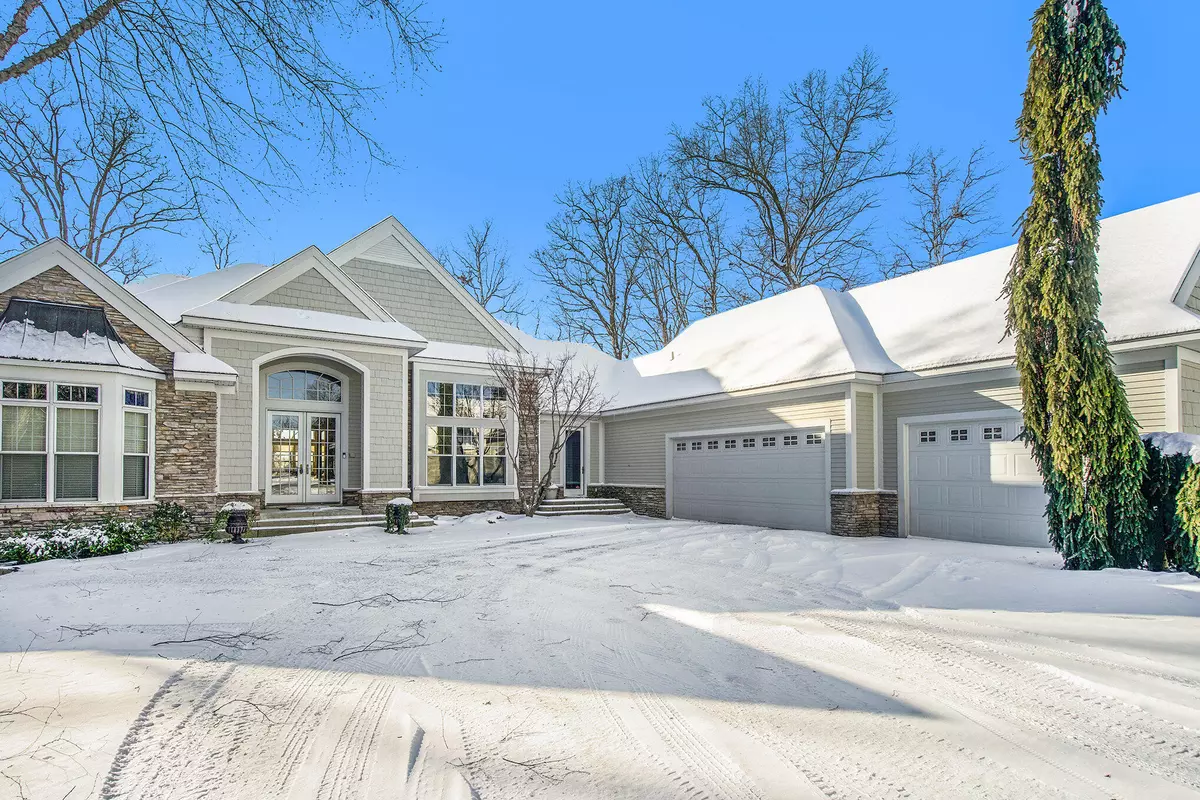$920,000
$959,800
4.1%For more information regarding the value of a property, please contact us for a free consultation.
10213 Tims Lake Boulevard Grass Lake, MI 49240
4 Beds
5 Baths
3,240 SqFt
Key Details
Sold Price $920,000
Property Type Single Family Home
Sub Type Single Family Residence
Listing Status Sold
Purchase Type For Sale
Square Footage 3,240 sqft
Price per Sqft $283
Municipality Grass Lake Twp
Subdivision Tims Lake Preserve Site Condo
MLS Listing ID 23127926
Sold Date 03/29/24
Style Ranch
Bedrooms 4
Full Baths 3
Half Baths 2
HOA Fees $56/qua
HOA Y/N true
Originating Board Michigan Regional Information Center (MichRIC)
Year Built 2000
Annual Tax Amount $16,375
Tax Year 2023
Lot Size 1.170 Acres
Acres 1.17
Lot Dimensions 1.17 Acres
Property Description
Once in a Lifetime Opportunity to Own a Spectacular Custom Built 4 Bedroom, 3.2 Bath Ranch on 1.17 Acres with 120 Feet of Frontage on Tims Lake! Gorgeous Kitchen with Raised Panel Custom Cabinets, Premium Granite Counter, Huge Center Island and Sub Zero Refrigerator Overlooks Breakfast Nook and Sitting Area. 3 Sliding Glass Doors Lead to Enclosed Porch with Panoramic views of Nature, Wildlife and Tims Lake. Stunning Great Room with Soaring Cathedral Ceiling, Crown Molding and Wall of Windows with Spectacular Views of Tims Lake. 1st Floor Master Retreat with Tray Ceiling, Walk-in Closet and Master Bath with Jetted Tub and Shower with Glass Doors and Tile Surround. Finished Walkout Lower Level Features 3 Bedrooms, 2 Full Baths, Family Room, Custom Bar, Billiard Room and Radiant Heated Floor Walkout leads from Lower Level to Custom Stamped Concrete Patio Overlooking the Lake. Cape Cod Style Carriage House with Heating/Cooling can House 3 Cars and has Unfinished 2nd Floor that Would make Great Home Office/Mother-in-Law Suite. Additional Features include 1st Floor Study with Built-in Bookcases, 1st Floor Laundry, 3 Car Attached Garage, Dock, Security System, Fireplace, Whole House Sound System, Standby Generator and Central Vacuum System. Walkout leads from Lower Level to Custom Stamped Concrete Patio Overlooking the Lake. Cape Cod Style Carriage House with Heating/Cooling can House 3 Cars and has Unfinished 2nd Floor that Would make Great Home Office/Mother-in-Law Suite. Additional Features include 1st Floor Study with Built-in Bookcases, 1st Floor Laundry, 3 Car Attached Garage, Dock, Security System, Fireplace, Whole House Sound System, Standby Generator and Central Vacuum System.
Location
State MI
County Jackson
Area Ann Arbor/Washtenaw - A
Direction Mount Hope Road to Homestead Blvd to Tims Lake Blvd
Body of Water Tims Lake
Rooms
Basement Walk Out, Full
Interior
Interior Features Ceiling Fans, Central Vacuum, Ceramic Floor, Garage Door Opener, Generator, Hot Tub Spa, Security System, Water Softener/Owned, Kitchen Island, Eat-in Kitchen
Heating Forced Air, Natural Gas, None
Cooling Central Air
Fireplaces Number 1
Fireplaces Type Wood Burning, Gas Log
Fireplace true
Window Features Window Treatments
Appliance Dryer, Washer, Built-In Gas Oven, Disposal, Cook Top, Dishwasher, Microwave, Refrigerator
Laundry Main Level
Exterior
Exterior Feature Balcony, Porch(es), Patio, Deck(s), 3 Season Room
Parking Features Attached, Concrete, Driveway
Garage Spaces 5.0
Community Features Lake
Utilities Available Natural Gas Connected, Cable Connected
Amenities Available Walking Trails
Waterfront Description Dock
View Y/N No
Garage Yes
Building
Lot Description Site Condo
Story 1
Sewer Public Sewer
Water Well
Architectural Style Ranch
Structure Type Other,Stone
New Construction No
Schools
School District Grass Lake
Others
Tax ID 000102027705200
Acceptable Financing Cash, Conventional
Listing Terms Cash, Conventional
Read Less
Want to know what your home might be worth? Contact us for a FREE valuation!

Our team is ready to help you sell your home for the highest possible price ASAP






