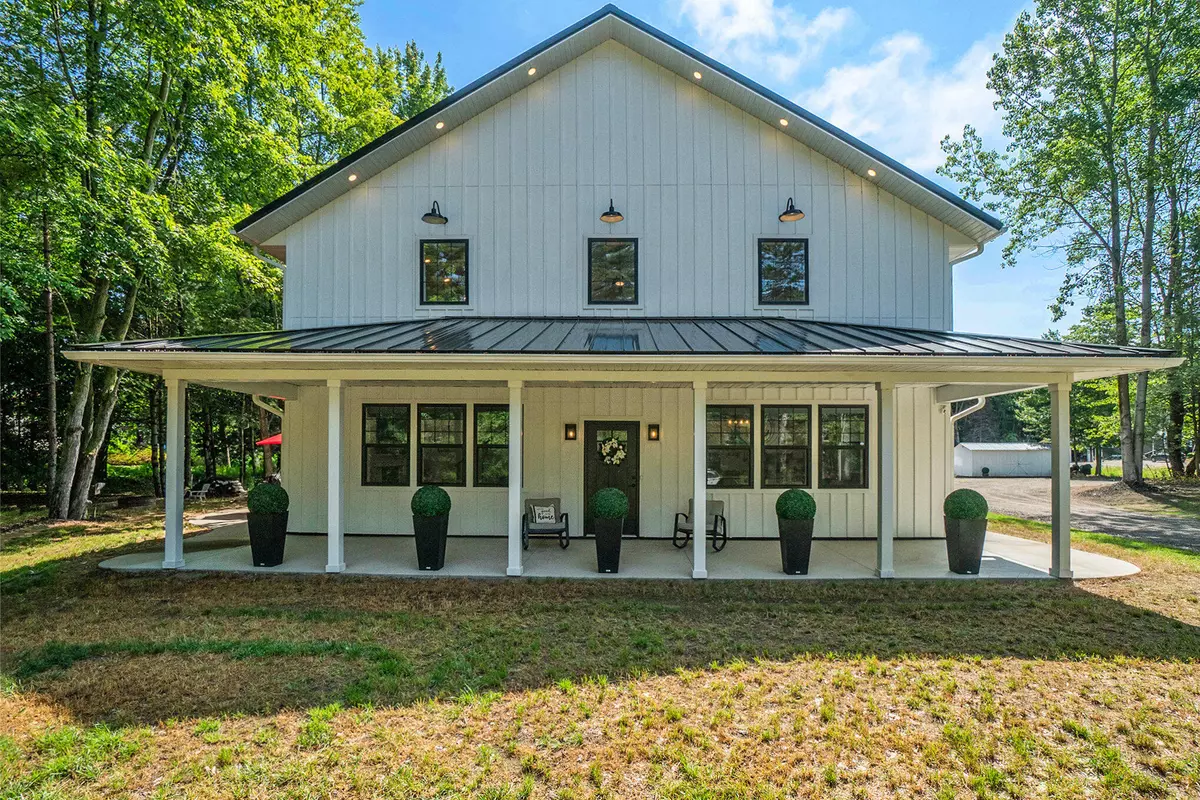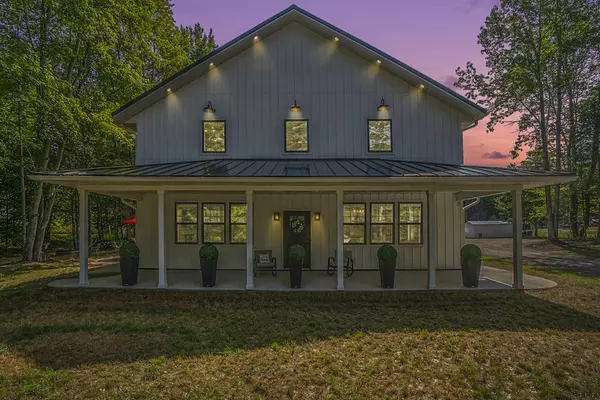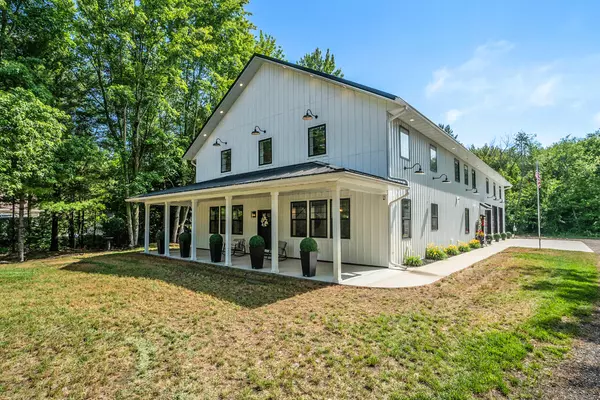$712,500
$734,900
3.0%For more information regarding the value of a property, please contact us for a free consultation.
6430 Butternut Drive West Olive, MI 49460
6 Beds
4 Baths
3,681 SqFt
Key Details
Sold Price $712,500
Property Type Single Family Home
Sub Type Single Family Residence
Listing Status Sold
Purchase Type For Sale
Square Footage 3,681 sqft
Price per Sqft $193
Municipality Port Sheldon Twp
MLS Listing ID 24000039
Sold Date 03/27/24
Style Barndominium
Bedrooms 6
Full Baths 4
Originating Board Michigan Regional Information Center (MichRIC)
Year Built 2021
Annual Tax Amount $6,240
Tax Year 2023
Lot Size 2.410 Acres
Acres 2.41
Lot Dimensions 450x290x430x210
Property Description
No detail was missed with this custom built barndominium in 2021 on 2.5 acres located close to Lake Michigan. Open first floor has ample light and high ceilings. Gourmet kitchen has a large center island and walk-in pantry. Living room is centered around the cozy fireplace. Main floor master has a walk-in shower and soaking tub. Another bedroom, full bathroom and an office on main level. Upstairs has many possibilities such as a large family room or two more bedrooms, office and full bathroom. Additional apartment with its own entrance currently being rented for $1300 a month. Complete with living space, full kitchen, upstairs sleeping and bathroom. Has been a short and long term rental. The 1000 sq ft garage has 18 ft ceiling and 10 ft x 9 ft doors. Heat, floor drains and hot/ cold wate
Location
State MI
County Ottawa
Area Holland/Saugatuck - H
Direction North on Butternut, just past Port Sheldon on the East side of the road
Rooms
Basement Slab
Interior
Interior Features Ceiling Fans, Kitchen Island, Eat-in Kitchen
Heating Forced Air, Natural Gas
Cooling Central Air
Fireplaces Number 1
Fireplaces Type Living
Fireplace true
Window Features Screens,Insulated Windows
Appliance Dryer, Washer, Dishwasher, Microwave, Oven, Range, Refrigerator
Laundry Main Level
Exterior
Exterior Feature Porch(es)
Parking Features Attached, Driveway, Gravel
Garage Spaces 3.0
View Y/N No
Street Surface Paved
Garage Yes
Building
Lot Description Wooded
Story 2
Sewer Septic System
Water Well
Architectural Style Barndominium
Structure Type Wood Siding,Aluminum Siding
New Construction No
Schools
School District West Ottawa
Others
Tax ID 70-11-22-300-082
Acceptable Financing Cash, FHA, VA Loan, Conventional
Listing Terms Cash, FHA, VA Loan, Conventional
Read Less
Want to know what your home might be worth? Contact us for a FREE valuation!

Our team is ready to help you sell your home for the highest possible price ASAP






