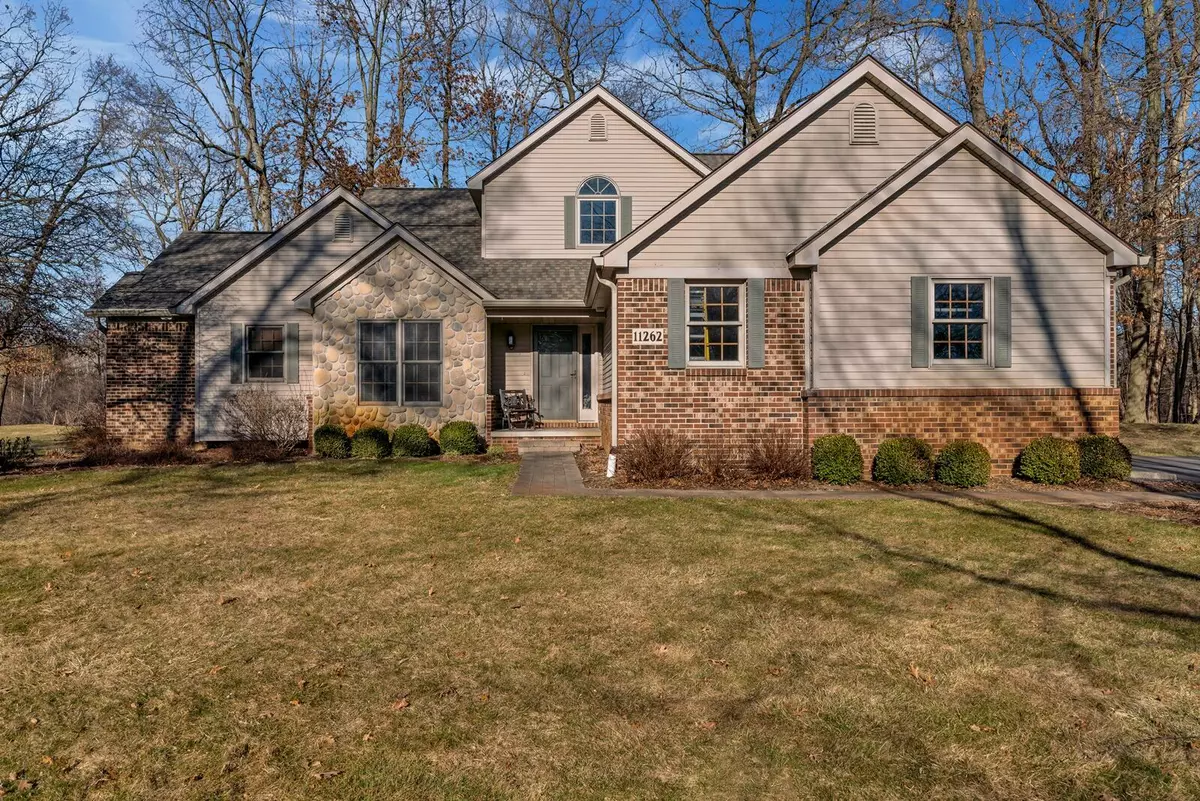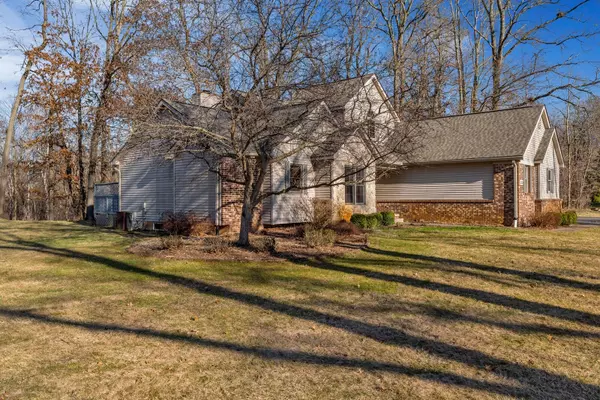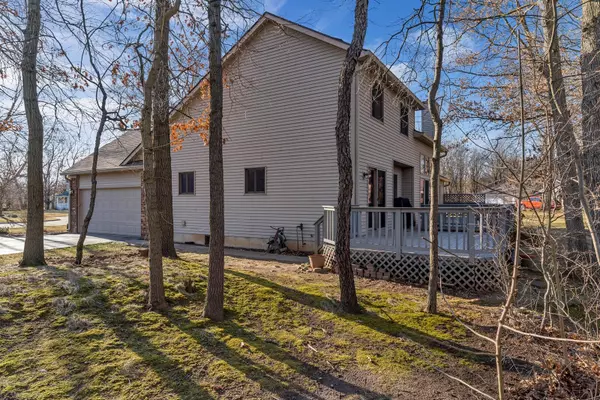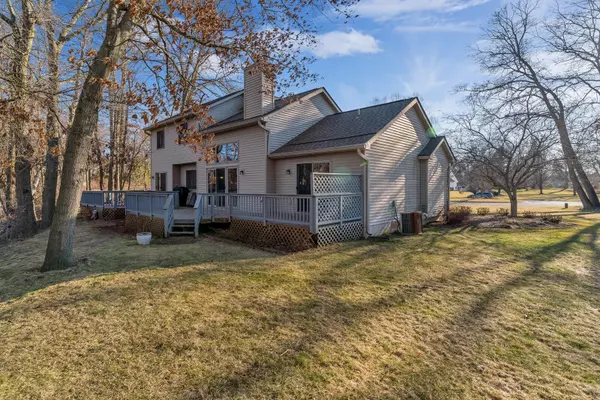$415,000
$405,000
2.5%For more information regarding the value of a property, please contact us for a free consultation.
11262 Youngstree Court Davisburg, MI 48350
3 Beds
3 Baths
1,849 SqFt
Key Details
Sold Price $415,000
Property Type Single Family Home
Sub Type Single Family Residence
Listing Status Sold
Purchase Type For Sale
Square Footage 1,849 sqft
Price per Sqft $224
Municipality Springfield Twp
Subdivision Boulder Ridge
MLS Listing ID 24009707
Sold Date 03/27/24
Style Colonial
Bedrooms 3
Full Baths 2
Half Baths 1
HOA Y/N true
Originating Board Michigan Regional Information Center (MichRIC)
Year Built 1996
Annual Tax Amount $2,784
Tax Year 2022
Lot Size 0.850 Acres
Acres 0.85
Lot Dimensions 142 x 98 x 160 x 152 x 266
Property Description
Welcome to your charming colonial nestled between Davisburg & Clarkston! Situated on a generous lot within a tranquil cul-de-sac and adorned with mature trees, this home offers a serene retreat from the hustle and bustle of everyday life.
Built in 1996, this residence showcases classic colonial architecture with modern amenities. As you step inside, you are greeted by soaring vaulted ceilings that create an airy and spacious ambiance throughout the main living areas. The seamless flow from room to room enhances the sense of openness, perfect for both relaxing evenings with loved ones and entertaining guests. The floor plan includes the primary suite with its own private bath, providing a restful escape at the end of the day.
Home Warranty is included.
Location
State MI
County Oakland
Area Oakland County - 70
Direction I-75 to Dixie Hwy. to W on Big Lake Rd to right on Andersonville Rd to right on Nicole Ct. to left on Youngstree Ct
Rooms
Basement Full
Interior
Interior Features Ceiling Fans, Garage Door Opener, Humidifier, Security System, Water Softener/Owned, Eat-in Kitchen
Heating Forced Air, Natural Gas
Cooling Central Air
Fireplaces Number 1
Fireplaces Type Gas Log, Living
Fireplace true
Appliance Dryer, Washer, Disposal, Dishwasher, Microwave, Range, Refrigerator
Laundry Gas Dryer Hookup, Laundry Room, Main Level
Exterior
Exterior Feature Porch(es), Deck(s)
Parking Features Attached, Asphalt, Driveway
Garage Spaces 2.0
Utilities Available Phone Available, Natural Gas Available, Electric Available, Cable Available, Broadband Available, Phone Connected, Natural Gas Connected, High-Speed Internet Connected, Cable Connected
Amenities Available Walking Trails, Pets Allowed
View Y/N No
Street Surface Paved
Garage Yes
Building
Lot Description Level, Wooded, Cul-De-Sac
Story 2
Sewer Septic System
Water Well
Architectural Style Colonial
Structure Type Vinyl Siding,Stone,Brick
New Construction No
Schools
School District Clarkston
Others
Tax ID 0722301017
Acceptable Financing Cash, FHA, Rural Development, Conventional
Listing Terms Cash, FHA, Rural Development, Conventional
Read Less
Want to know what your home might be worth? Contact us for a FREE valuation!

Our team is ready to help you sell your home for the highest possible price ASAP






