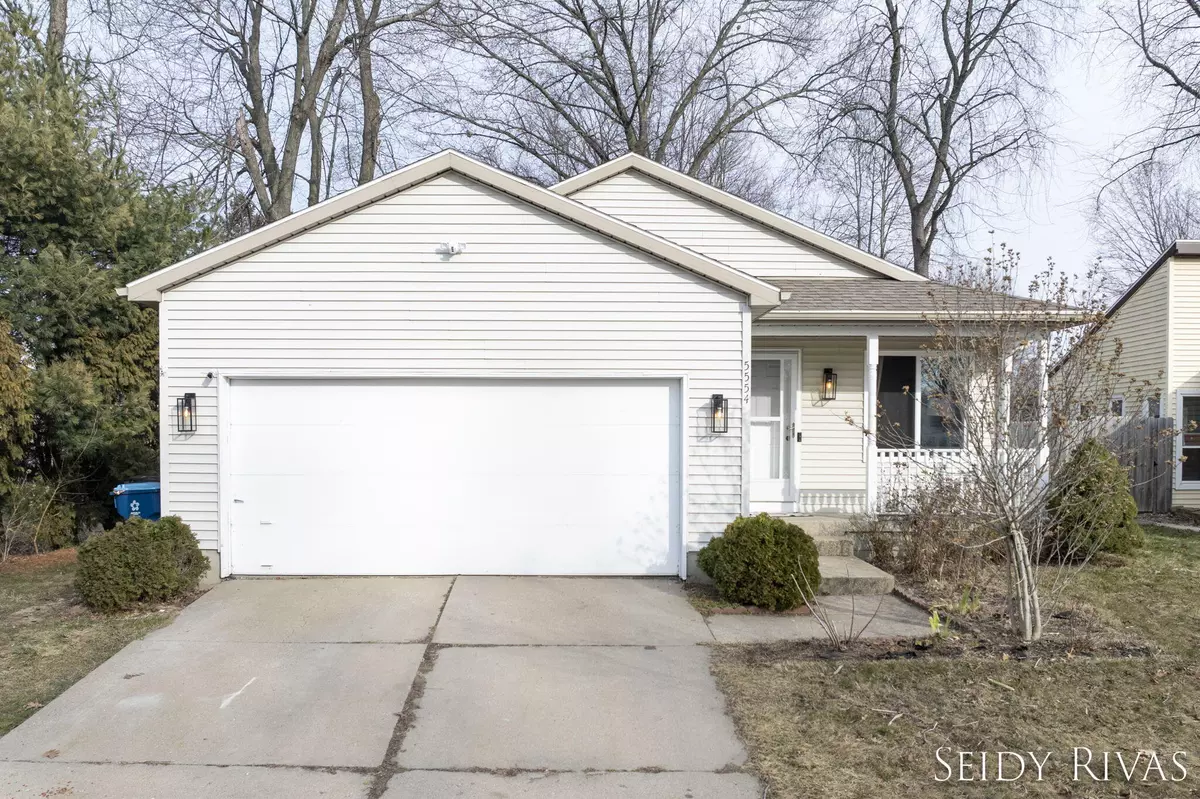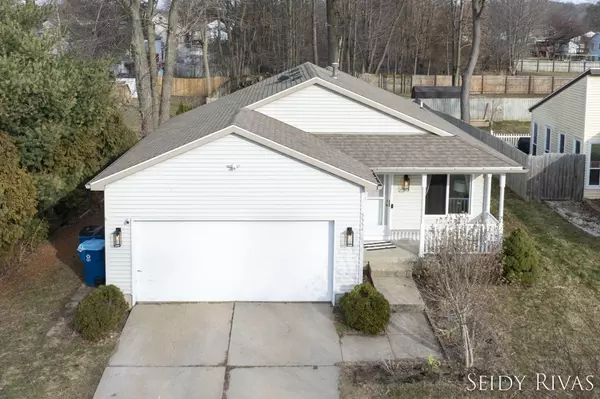$305,000
$285,000
7.0%For more information regarding the value of a property, please contact us for a free consultation.
5554 Osborne SE Avenue Kentwood, MI 49548
3 Beds
2 Baths
843 SqFt
Key Details
Sold Price $305,000
Property Type Single Family Home
Sub Type Single Family Residence
Listing Status Sold
Purchase Type For Sale
Square Footage 843 sqft
Price per Sqft $361
Municipality City of Kentwood
MLS Listing ID 24009508
Sold Date 03/27/24
Style Ranch
Bedrooms 3
Full Baths 2
Originating Board Michigan Regional Information Center (MichRIC)
Year Built 1984
Annual Tax Amount $3,535
Tax Year 2023
Lot Size 7,013 Sqft
Acres 0.16
Lot Dimensions 56 * 125
Property Description
Welcome to this lovely charmer in Kentwood! Your home is just a short distance from restaurants, stores, entertainment and beautiful parks. This beauty features newer kitchen cabinets, new dishwasher, new oven and new microwave. The flooring has also been updated giving this home a fresh look! In addition to your three bedrooms you will also find a non-coforming bedroom which you can also use as an office, followed by the family room and laundry area. Enjoy the lovely partial fenced back yard, perfect for gatherings and your playful pet. Additional perks include: New flooring in kitchen area, all new windows upstairs, a remodeled bathroom, new carpet downstairs, roof installed in 2012, Air conditioning installed in 2015, and new water heater installed in 2023. All appliances including washer and dryer stay. Offer deadline, Monday, March 4 at 12:00pm. All appliances including washer and dryer stay. Offer deadline, Monday, March 4 at 12:00pm.
Location
State MI
County Kent
Area Grand Rapids - G
Direction Eastern to 56th west to osborne north to home east side of street
Rooms
Basement Full
Interior
Interior Features Eat-in Kitchen
Heating Forced Air
Cooling Central Air
Fireplace false
Appliance Dryer, Washer, Disposal, Dishwasher, Microwave, Range, Refrigerator
Laundry In Basement
Exterior
Exterior Feature Deck(s)
Parking Features Attached
Utilities Available Natural Gas Connected
View Y/N No
Building
Story 1
Sewer Public Sewer
Water Public
Architectural Style Ranch
Structure Type Vinyl Siding
New Construction No
Schools
School District Kelloggsville
Others
Tax ID 41-18-31-295-001
Acceptable Financing Cash, FHA, VA Loan, MSHDA, Conventional
Listing Terms Cash, FHA, VA Loan, MSHDA, Conventional
Read Less
Want to know what your home might be worth? Contact us for a FREE valuation!

Our team is ready to help you sell your home for the highest possible price ASAP






