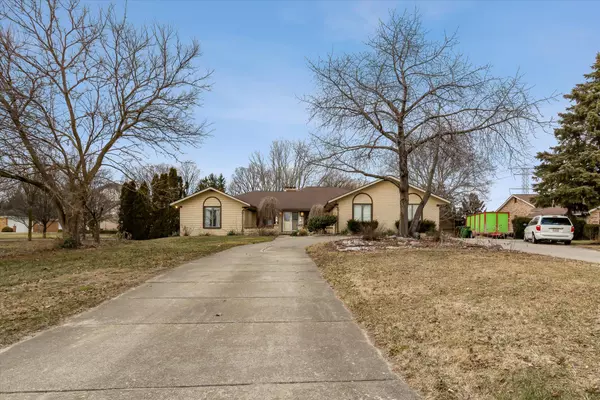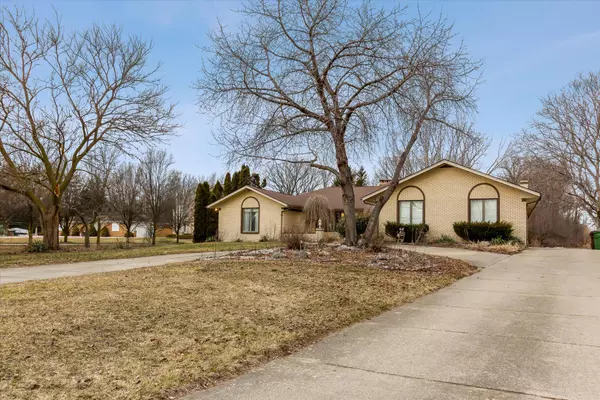$400,000
$450,000
11.1%For more information regarding the value of a property, please contact us for a free consultation.
12531 24 Mile Road Shelby Twp, MI 48315
3 Beds
3 Baths
2,550 SqFt
Key Details
Sold Price $400,000
Property Type Single Family Home
Sub Type Single Family Residence
Listing Status Sold
Purchase Type For Sale
Square Footage 2,550 sqft
Price per Sqft $156
Municipality Shelby Twp
MLS Listing ID 24008821
Sold Date 03/26/24
Style Ranch
Bedrooms 3
Full Baths 3
Originating Board Michigan Regional Information Center (MichRIC)
Year Built 1987
Annual Tax Amount $1,715
Tax Year 2023
Lot Size 1.170 Acres
Acres 1.17
Lot Dimensions 410x475
Property Description
Unwind in the sprawling living space of this charming ranch, where every corner exudes warmth and elegance. The sizable kitchen with its inviting dining area sets the stage for delightful gatherings, while the formal dining room adds a touch of sophistication to every meal. Cozy up by the fireplace in the expansive living room, perfect for creating lasting memories with loved ones. The primary bedroom boasts a spacious walk-in closet, offering ample storage for your wardrobe essentials. Descend into the basement retreat, complete with plentiful storage and a large full bathroom, ensuring comfort and convenience for all. Experience the epitome of luxury living in this remarkable Shelby Township residence.
Location
State MI
County Macomb
Area Macomb County - 50
Direction W of Schoenherr, N of 24 Mile
Rooms
Basement Walk Out, Full
Interior
Heating Forced Air, Natural Gas
Cooling Central Air
Fireplaces Number 2
Fireplaces Type Rec Room, Family
Fireplace true
Appliance Dishwasher, Range
Laundry Main Level
Exterior
Exterior Feature Porch(es), Patio
Parking Features Attached
Garage Spaces 2.0
View Y/N No
Garage Yes
Building
Story 1
Sewer Septic System
Water Public
Architectural Style Ranch
Structure Type Brick
New Construction No
Schools
School District Utica
Others
Tax ID 23-07-11-377-035
Acceptable Financing Cash, FHA, VA Loan, Conventional
Listing Terms Cash, FHA, VA Loan, Conventional
Read Less
Want to know what your home might be worth? Contact us for a FREE valuation!

Our team is ready to help you sell your home for the highest possible price ASAP






