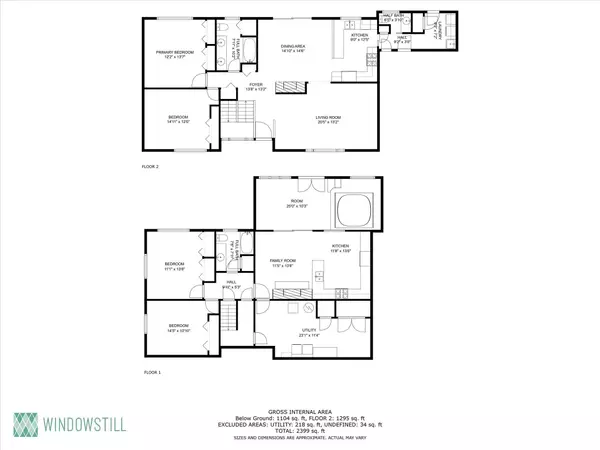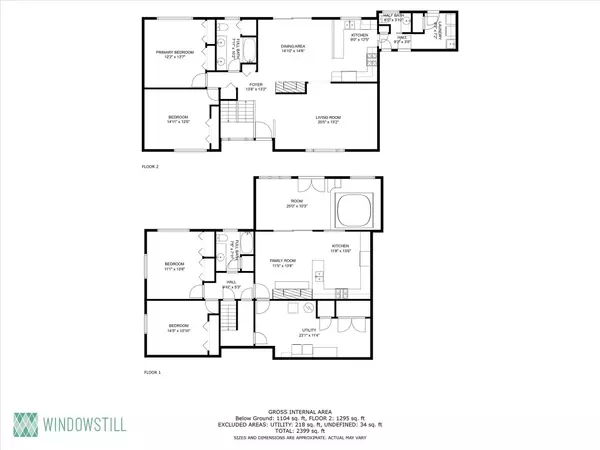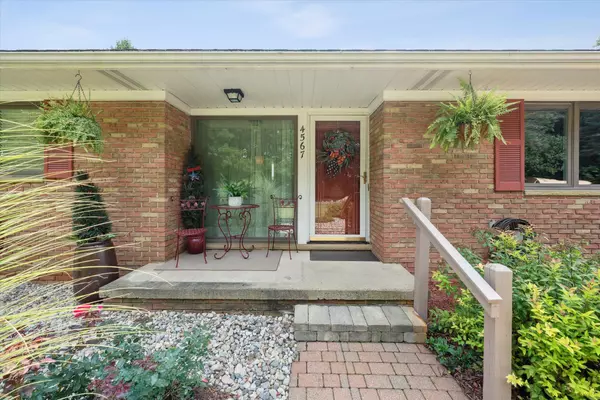$440,000
$449,900
2.2%For more information regarding the value of a property, please contact us for a free consultation.
4567 Valentine Road Whitmore Lake, MI 48189
4 Beds
3 Baths
1,110 SqFt
Key Details
Sold Price $440,000
Property Type Single Family Home
Sub Type Single Family Residence
Listing Status Sold
Purchase Type For Sale
Square Footage 1,110 sqft
Price per Sqft $396
Municipality Webster Twp
MLS Listing ID 24008822
Sold Date 03/26/24
Style Ranch
Bedrooms 4
Full Baths 2
Half Baths 1
HOA Y/N true
Year Built 1969
Annual Tax Amount $3,994
Tax Year 2023
Lot Size 2.470 Acres
Acres 2.47
Lot Dimensions 197x419x325x678
Property Description
This impeccably finished home sits on almost 2.5 GORGEOUS acres & offers 2 complete living spaces - both perfectly finished and incredibly maintained. Main floor living includes 2 car garage, gas fireplace, updated kitchen, and massive deck with awning looking out over a gorgeous million dollar view. The lower level includes its own full updated kitchen, fireplace, and enclosed hot tub room (with heated floors!) and easy walkout access to the gorgeous backyard. Home as updates galore including beautiful perennial landscaping, new appliances (2023), new boiler (2023), mini-split/heat pump (2023). Home is wired for generator and plumbed for gas heat in the garage, includes 2 shelter-logic storage structures, detached shed, additional parking, area, outdoor electrical, and 2 firepits.
Location
State MI
County Washtenaw
Area Ann Arbor/Washtenaw - A
Direction Merrill to Valentine West to home
Rooms
Basement Walk-Out Access
Interior
Interior Features Hot Tub Spa, Eat-in Kitchen
Heating Baseboard, Radiant
Fireplaces Number 2
Fireplaces Type Family Room, Living Room
Fireplace true
Appliance Washer, Refrigerator, Range, Microwave, Dryer, Dishwasher
Laundry Laundry Room, Main Level
Exterior
Exterior Feature Deck(s)
Parking Features Attached
Garage Spaces 2.0
Utilities Available Natural Gas Available, Natural Gas Connected, Cable Connected, High-Speed Internet
Amenities Available Pets Allowed, Spa/Hot Tub
View Y/N No
Street Surface Unimproved
Garage Yes
Building
Story 2
Sewer Septic Tank
Water Well
Architectural Style Ranch
Structure Type Brick
New Construction No
Schools
School District Dexter
Others
Tax ID C00310400025
Acceptable Financing Cash, FHA, VA Loan, Rural Development, MSHDA, Conventional
Listing Terms Cash, FHA, VA Loan, Rural Development, MSHDA, Conventional
Read Less
Want to know what your home might be worth? Contact us for a FREE valuation!

Our team is ready to help you sell your home for the highest possible price ASAP






