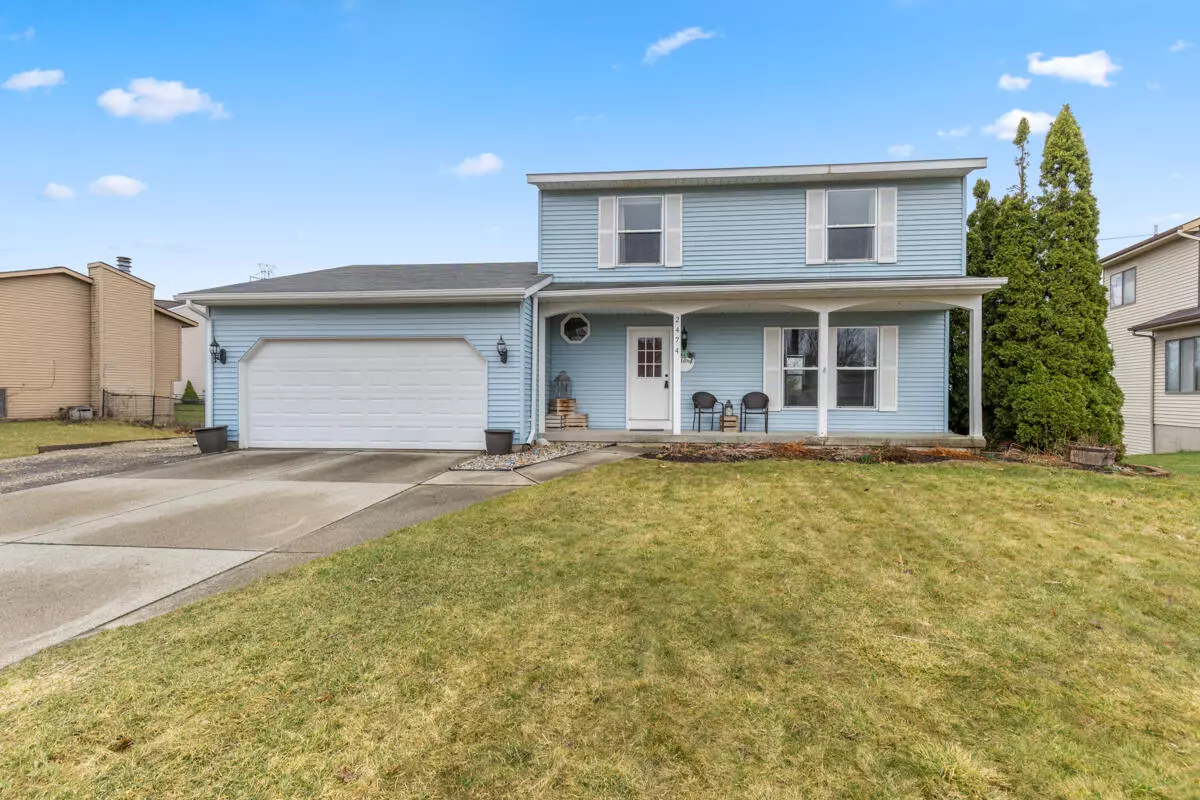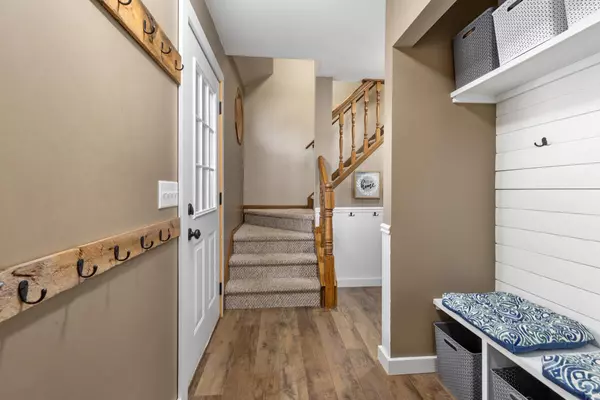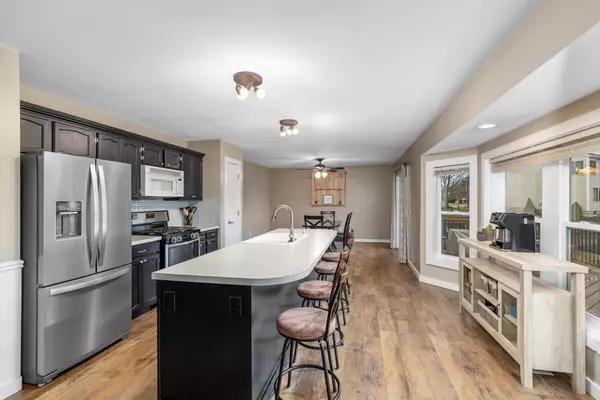$378,000
$349,900
8.0%For more information regarding the value of a property, please contact us for a free consultation.
2474 Mapleview SE Street Kentwood, MI 49508
4 Beds
4 Baths
1,807 SqFt
Key Details
Sold Price $378,000
Property Type Single Family Home
Sub Type Single Family Residence
Listing Status Sold
Purchase Type For Sale
Square Footage 1,807 sqft
Price per Sqft $209
Municipality City of Kentwood
MLS Listing ID 24010739
Sold Date 03/26/24
Style Traditional
Bedrooms 4
Full Baths 3
Half Baths 1
Originating Board Michigan Regional Information Center (MichRIC)
Year Built 1987
Annual Tax Amount $3,774
Tax Year 2023
Lot Size 0.288 Acres
Acres 0.29
Lot Dimensions 79 x 159
Property Description
You do not want to miss out on this amazing home with a fantastic layout, MANY updates and large fully fenced-in yard! Conveniently located near the desirable Horrocks Market, Kent District Library, walking distance to Old Farm Park (pickleball counts!) and walking paths! The main floor boasts an open floor plan, half bathroom, beautiful built-in's, fireplace, large kitchen island and pantry! The master suite is located on the 2nd floor with vaulted ceilings, his and her closets and bathroom. Additionally the 2nd floor offers 2 more bedrooms with ample closet space and a full updated bathroom. The basement has a 4th bedroom, full bathroom, rec room and a utility/laundry room that is great for storage! Outside enjoy the large deck that is perfect for entertaining! Schedule a showing today!
Location
State MI
County Kent
Area Grand Rapids - G
Direction Between 44th and 52nd, West off of Breton. House is between Breton and Stauffer.
Rooms
Other Rooms Shed(s)
Basement Full
Interior
Interior Features Attic Fan, Kitchen Island, Pantry
Heating Forced Air, Natural Gas
Cooling Central Air
Fireplaces Number 1
Fireplaces Type Wood Burning, Living
Fireplace true
Window Features Replacement
Appliance Dryer, Washer, Disposal, Dishwasher, Microwave, Oven, Refrigerator
Laundry In Basement
Exterior
Exterior Feature Fenced Back, Play Equipment, Porch(es), Deck(s)
Parking Features Attached, Paved
Garage Spaces 2.0
Pool Outdoor/Above
View Y/N No
Street Surface Paved
Garage Yes
Building
Lot Description Sidewalk
Story 2
Sewer Public Sewer
Water Public
Architectural Style Traditional
Structure Type Vinyl Siding
New Construction No
Schools
School District Kentwood
Others
Tax ID 41-18-27-311-007
Acceptable Financing Cash, FHA, VA Loan, Conventional
Listing Terms Cash, FHA, VA Loan, Conventional
Read Less
Want to know what your home might be worth? Contact us for a FREE valuation!

Our team is ready to help you sell your home for the highest possible price ASAP






