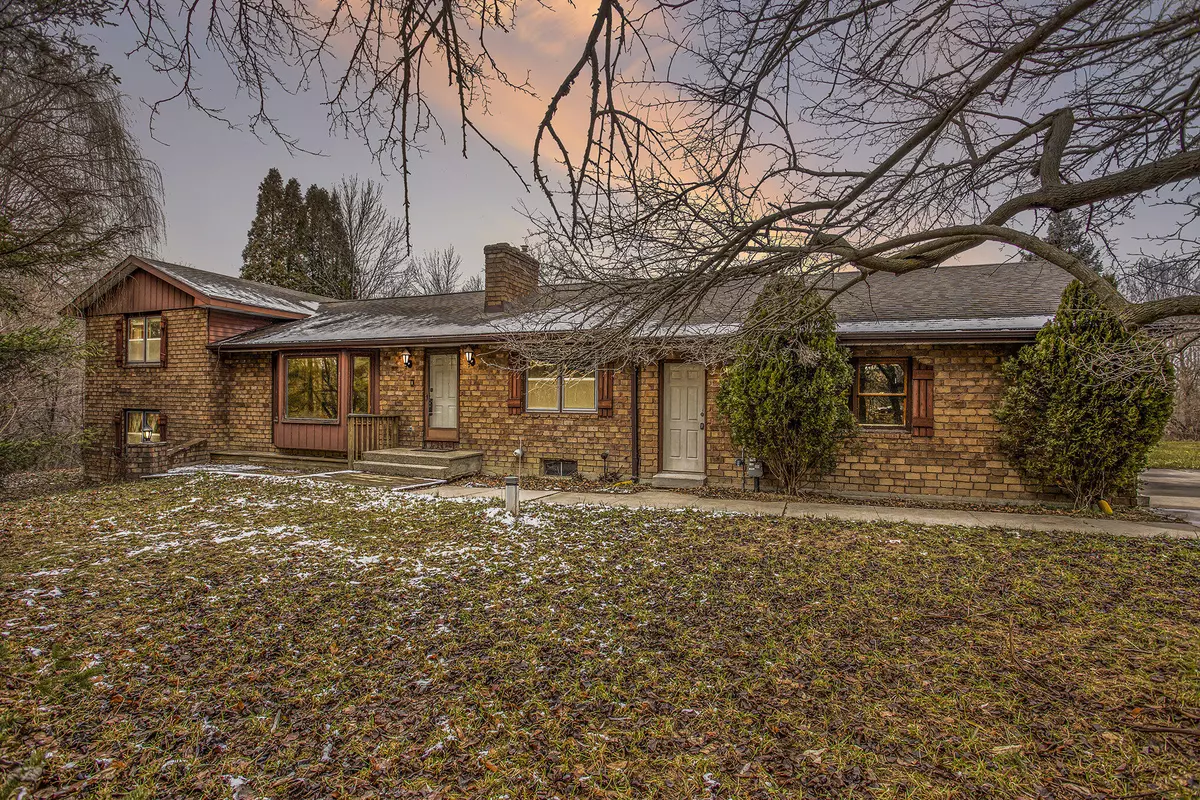$950,000
For more information regarding the value of a property, please contact us for a free consultation.
1851 Jackson Street Hudsonville, MI 49426
4 Beds
3 Baths
2,208 SqFt
Key Details
Property Type Single Family Home
Sub Type Single Family Residence
Listing Status Sold
Purchase Type For Sale
Square Footage 2,208 sqft
Price per Sqft $407
Municipality Georgetown Twp
MLS Listing ID 24000769
Sold Date 03/20/24
Bedrooms 4
Full Baths 2
Half Baths 1
Year Built 1978
Annual Tax Amount $5,198
Tax Year 2023
Lot Size 20.440 Acres
Acres 20.44
Lot Dimensions 675x1410x713x1170
Property Sub-Type Single Family Residence
Property Description
2024 opportunity of the year! The HOME, the LAND and the LOCATION! HOME: One owner, 4 bed 21/2 bath spacious floorplan with endless possibilities. 4 livable levels including 2 way stone fireplaces in great room and den, 2 staircases from main to lower level, newer tiered decking off eating area with benches, great room with cathedral ceilings, tons of closets and built ins, storage, central air, central vac, attic
fan. HUGE rec room down, in walkout basement, with wood burner. LAND: 20+ beautiful wooded and rolling ''high and dry'' acres. 3 total splits available. Per township. Barn (60x30) with 6 stalls, tack room and hay storage and slide front and back doors. Also additional (30x40) Pole barn with large overhead doors! LOCATION: 20 minutes to downtown GR, 20 Minutes to Lake Michigan, 2 minutes to the highway, 5 minutes to stores and restaurants. Superb location!! With a vision and heart to make it your own, the possibilities are endless. Natural gas to the home, not hooked up. Home needs interior cosmetics. Clan and Pete Kaptyne built......SOLID AS A ROCK! In 1978, he was one of "the" builders! Hudsonville Schools and awaiting your touch to call it home. Easy to show!
Location
State MI
County Ottawa
Area Grand Rapids - G
Direction M-6 to 8th Ave exit. N to Jackson. West to home. Between 22nd Ave and 8th Ave on Jackson St.
Rooms
Other Rooms Barn(s), Pole Barn
Basement Full, Walk-Out Access
Interior
Interior Features Ceiling Fan(s), Broadband, Central Vacuum, Garage Door Opener, Pantry
Heating Forced Air
Cooling Attic Fan, Central Air
Flooring Carpet, Laminate, Vinyl, Wood
Fireplaces Number 1
Fireplaces Type Gas/Wood Stove, Den, Living Room
Fireplace true
Window Features Storms,Screens,Bay/Bow,Window Treatments
Appliance Dishwasher, Disposal, Dryer, Microwave, Range, Refrigerator, Washer, Water Softener Owned
Laundry In Basement, Laundry Chute
Exterior
Parking Features Attached
Garage Spaces 2.0
Utilities Available Natural Gas Available, Cable Available, Natural Gas Connected
View Y/N No
Roof Type Shingle
Street Surface Unimproved
Porch Deck, Patio
Garage Yes
Building
Lot Description Wooded, Rolling Hills
Story 2
Sewer Septic Tank
Water Well
Level or Stories Tri-Level
Structure Type Aluminum Siding,Brick
New Construction No
Schools
School District Hudsonville
Others
Tax ID 70-14-34-400-033
Acceptable Financing Cash, Conventional
Listing Terms Cash, Conventional
Read Less
Want to know what your home might be worth? Contact us for a FREE valuation!

Our team is ready to help you sell your home for the highest possible price ASAP
Bought with Manus Realty







