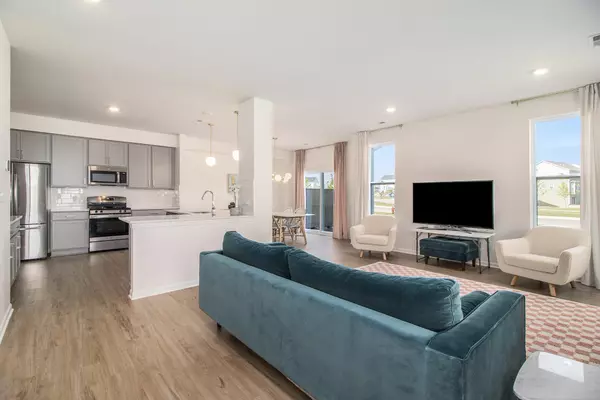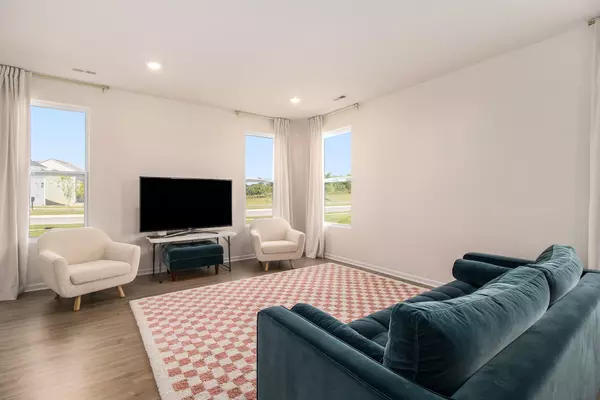$402,000
$409,000
1.7%For more information regarding the value of a property, please contact us for a free consultation.
301 Angus Lane Saline, MI 48176
3 Beds
3 Baths
2,049 SqFt
Key Details
Sold Price $402,000
Property Type Condo
Sub Type Condominium
Listing Status Sold
Purchase Type For Sale
Square Footage 2,049 sqft
Price per Sqft $196
Municipality Saline Twp
MLS Listing ID 24002383
Sold Date 03/25/24
Style Townhouse
Bedrooms 3
Full Baths 2
Half Baths 1
HOA Fees $137
HOA Y/N true
Originating Board Michigan Regional Information Center (MichRIC)
Year Built 2022
Annual Tax Amount $6,526
Tax Year 2023
Property Description
Better than new, this stunning 3 bed, 2.5 bath end unit condo awaits you. Step inside to discover a spacious open floor plan illuminated by natural light cascading through large windows.The inviting living area welcomes you in, perfect for cozy evenings or entertaining guests.The adjoining dining space seamlessly connects to a well-appointed kitchen featuring sleek quartz countertops, SS appliances, and ample storage.The upper-level hosts three generously sized bedrooms including the primary suite that offers a private oasis with en-suite bath, ensuring a serene haven to unwind after a long day. A large laundry closet is also conveniently located upstairs. Don't miss this opportunity to make this your new home—an exceptional blend of modern living and great location.
Location
State MI
County Washtenaw
Area Ann Arbor/Washtenaw - A
Direction Exit US-23 to US-12 (Exit 34). Follow US-12W to E Michigan Ave and make slight right turn onto Maize Loop, right before and just west of Austin Rd.
Rooms
Basement Slab
Interior
Interior Features Humidifier, Pantry
Heating Forced Air, Natural Gas
Cooling Central Air
Fireplace false
Window Features Screens,Insulated Windows,Window Treatments
Appliance Dryer, Washer, Disposal, Dishwasher, Microwave, Oven, Refrigerator
Laundry Gas Dryer Hookup, Laundry Closet, Upper Level, Washer Hookup
Exterior
Exterior Feature Porch(es), Deck(s)
Parking Features Attached, Concrete, Driveway
Garage Spaces 2.0
Amenities Available Playground
View Y/N No
Street Surface Paved
Garage Yes
Building
Story 2
Sewer Public Sewer
Water Public
Architectural Style Townhouse
Structure Type Vinyl Siding,Brick
New Construction No
Schools
School District Saline
Others
HOA Fee Include Trash,Snow Removal,Lawn/Yard Care
Tax ID R-18-02-402-013
Acceptable Financing Cash, Conventional
Listing Terms Cash, Conventional
Read Less
Want to know what your home might be worth? Contact us for a FREE valuation!

Our team is ready to help you sell your home for the highest possible price ASAP






