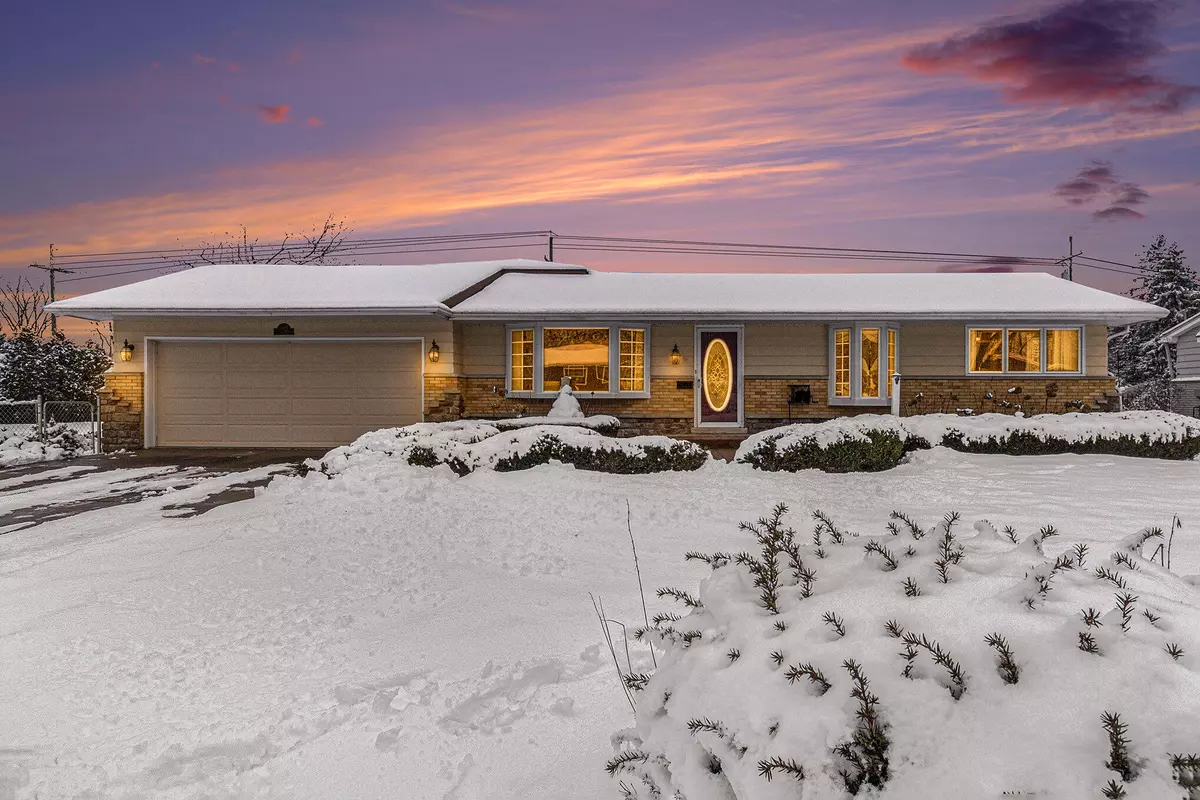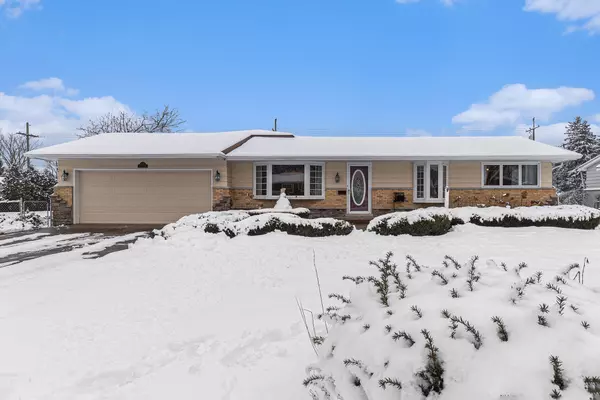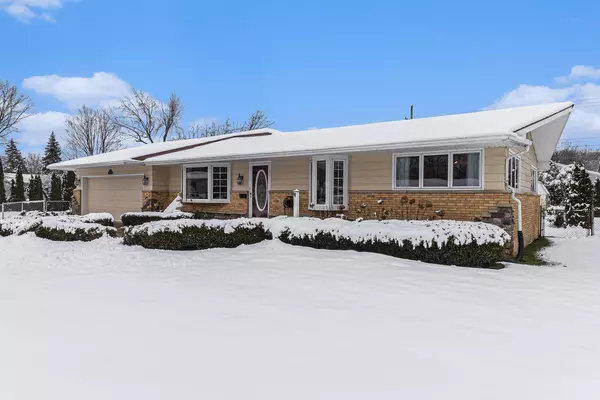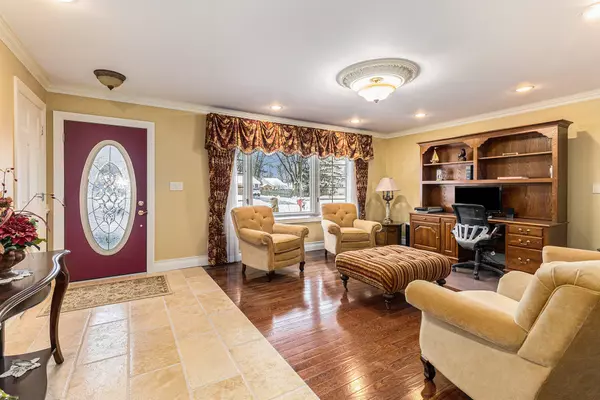$425,000
$449,000
5.3%For more information regarding the value of a property, please contact us for a free consultation.
3443 Clarice W Avenue Highland, MI 48356
3 Beds
2 Baths
2,157 SqFt
Key Details
Sold Price $425,000
Property Type Single Family Home
Sub Type Single Family Residence
Listing Status Sold
Purchase Type For Sale
Square Footage 2,157 sqft
Price per Sqft $197
Municipality Highland Twp
Subdivision Seven Harbors
MLS Listing ID 24005529
Sold Date 03/22/24
Style Ranch
Bedrooms 3
Full Baths 2
HOA Fees $18/ann
HOA Y/N true
Originating Board Michigan Regional Information Center (MichRIC)
Year Built 1967
Annual Tax Amount $3,440
Tax Year 2023
Lot Size 0.730 Acres
Acres 0.73
Lot Dimensions 184x170
Property Description
Welcome Home to this beautiful, spacious ranch! This impeccably maintained home shows the custom finishes conveyed throughout. Examples include travertine tiles in entryway and main bathroom, and hardwood floors in front room, hallway and all bedrooms. Situated on a nearly 3/4 acre lot, the updates/upgrades are exterior as well as interior. The only owner's over the years have added the addition of the open concept kitchen/dining/great room and basement below along with the deck. The original basement was finished with a Drycore subfloor and an extensive waterproofing system complete with pool table/game room, and an additional flex room that would be perfect for a movie theater. The added basement makes for an ideal home gym/woodshop! All of the home's interior doors are solid wood, roof(2014), Anderson windows, AC(2021), 2 new sump pumps(2023), and Reverse Osmosis drinking water system. Outside you will find the cabana on the deck with motorized 4 sides, a cement pad, fully fenced(2018) and an additional storage barn. The neighborhood provides access to a private beach on White Lake and potential to dock a boat(waitlist) complete this idyllic and sought after home. Come take a look at what this gorgeous property has to offer and make it yours! Buyer to verify all. Please contact Nina Centkowski 248-830-3493
Location
State MI
County Oakland
Area Oakland County - 70
Direction East of Duck Lake Road and South of Beaumont Drive
Body of Water White Lake
Rooms
Basement Full
Interior
Interior Features Ceiling Fans, Central Vacuum, Ceramic Floor, Garage Door Opener, Stone Floor, Water Softener/Owned, Kitchen Island, Pantry
Heating Forced Air, Natural Gas, None
Cooling Central Air
Fireplaces Number 1
Fireplaces Type Den/Study
Fireplace true
Window Features Bay/Bow,Window Treatments
Appliance Dryer, Washer, Built-In Gas Oven, Cook Top, Dishwasher, Freezer, Microwave, Refrigerator
Laundry In Basement, Laundry Room
Exterior
Exterior Feature Fenced Back, Gazebo, Deck(s)
Parking Features Attached, Concrete, Driveway
Garage Spaces 2.0
Community Features Lake
Amenities Available Beach Area
Waterfront Description All Sports,Public Access 1 Mile or Less
View Y/N No
Street Surface Paved
Handicap Access Grab Bar Mn Flr Bath, Lever Door Handles
Garage Yes
Building
Lot Description Level
Story 1
Sewer Septic System
Water Well
Architectural Style Ranch
Structure Type Stone,Brick,Aluminum Siding
New Construction No
Schools
School District Huron Valley
Others
Tax ID 1112453023
Acceptable Financing Cash, FHA, VA Loan, Conventional
Listing Terms Cash, FHA, VA Loan, Conventional
Read Less
Want to know what your home might be worth? Contact us for a FREE valuation!

Our team is ready to help you sell your home for the highest possible price ASAP






