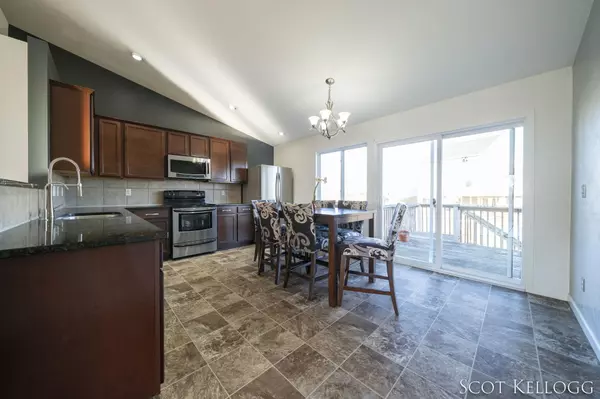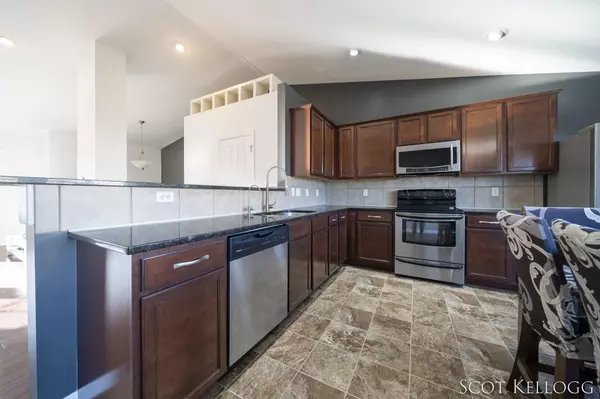$350,000
$335,000
4.5%For more information regarding the value of a property, please contact us for a free consultation.
3289 Southbury SE Drive Kentwood, MI 49512
3 Beds
3 Baths
1,115 SqFt
Key Details
Sold Price $350,000
Property Type Single Family Home
Sub Type Single Family Residence
Listing Status Sold
Purchase Type For Sale
Square Footage 1,115 sqft
Price per Sqft $313
Municipality City of Kentwood
MLS Listing ID 24009350
Sold Date 03/22/24
Style Bi-Level
Bedrooms 3
Full Baths 2
Half Baths 1
Originating Board Michigan Regional Information Center (MichRIC)
Year Built 2010
Annual Tax Amount $2,965
Tax Year 2023
Lot Size 0.257 Acres
Acres 0.26
Lot Dimensions 80x140
Property Description
Move right in to this 3 bed 2.5 bath home! Situated on a large lot with a big yard off of 44th Street near plenty of shopping and dining options including the very popular Horrocks Market. The main level features hard wood flooring throughout, an open floor plan with vaulted ceilings that offer more of an open feel and enhance the natural light. The roomy kitchen offers plenty of storage space, stainless steel appliances, and granite countertops. The main level also features a primary bedroom with a private en suite bath and large walk in closet. Head down to the lower level where you'll find a spacious family room and a 3rd bedroom. This home also offers an attached 2 stall 20x22 garage, 30 year warranty shingles, sump pump with backup, and directed vented hood fan. Seller directs listin g agent to hold all offers until Monday March 4th, 2024 at 10am. g agent to hold all offers until Monday March 4th, 2024 at 10am.
Location
State MI
County Kent
Area Grand Rapids - G
Direction S on US 131 to 44th St, E on 44th St to Middlebury Dr SE to Southbury to home on right
Rooms
Basement Daylight, Full
Interior
Interior Features Ceiling Fans, Garage Door Opener
Heating Forced Air, Natural Gas
Cooling Central Air
Fireplace false
Appliance Disposal, Dishwasher, Microwave, Range, Refrigerator
Laundry Lower Level
Exterior
Exterior Feature Deck(s)
Parking Features Attached, Paved
Garage Spaces 2.0
Utilities Available Phone Available, Public Sewer Available, Natural Gas Available
View Y/N No
Street Surface Paved
Garage Yes
Building
Lot Description Sidewalk
Story 1
Sewer Public Sewer
Water Public
Architectural Style Bi-Level
Structure Type Vinyl Siding
New Construction No
Schools
School District Kentwood
Others
Tax ID 41-18-26-152-022
Acceptable Financing Cash, FHA, VA Loan, Conventional
Listing Terms Cash, FHA, VA Loan, Conventional
Read Less
Want to know what your home might be worth? Contact us for a FREE valuation!

Our team is ready to help you sell your home for the highest possible price ASAP






