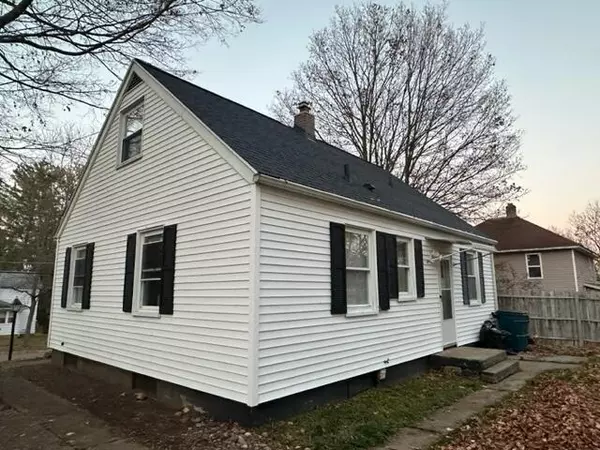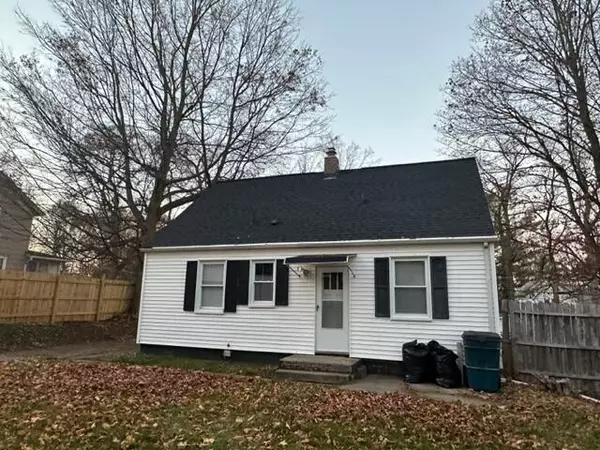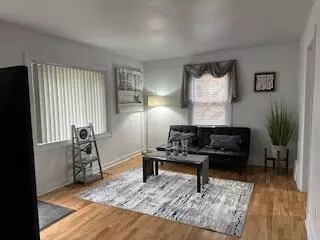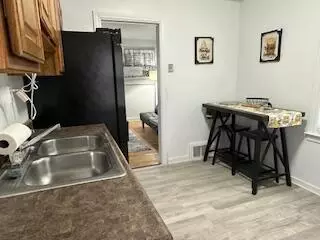$115,000
$118,900
3.3%For more information regarding the value of a property, please contact us for a free consultation.
407 Mechanic Street Albion, MI 49224
4 Beds
1 Bath
900 SqFt
Key Details
Sold Price $115,000
Property Type Single Family Home
Sub Type Single Family Residence
Listing Status Sold
Purchase Type For Sale
Square Footage 900 sqft
Price per Sqft $127
Municipality Albion City
MLS Listing ID 23142535
Sold Date 03/15/24
Style Cape Cod
Bedrooms 4
Full Baths 1
Originating Board Michigan Regional Information Center (MichRIC)
Year Built 1952
Annual Tax Amount $1,600
Tax Year 2023
Lot Size 8,712 Sqft
Acres 0.2
Lot Dimensions 66 x 132
Property Description
Cozy 4/1 Cape Cod with full basement and detached 1 car garage on .20 acre lot with privacy fence, firepit & wood burner out back Home has been updated. New roof on both house and garage, new siding, new facia, new trim boards, freshly painted. Inside has refinished hardwood floors throughout, Interior has been freshly painted, updated kitchen and bathroom, new vinyl plank flooring in kitchen area and new vinyl in the bathroom & in landing by the front & back door. Home has updated drains in the basement, updated plumbing in the bathroom and kitchen. Electrical updated when the house was originally purchased. 2 bedrooms upstairs and 2 bedrooms downstairs basement is unfinished, has a workbench area, laundry in basement, larger section of basement waiting to be finished off. New furnace will be put in for the right offer. New furnace will be put in for the right offer.
Location
State MI
County Calhoun
Area Battle Creek - B
Direction M-99 to walnut right to mechanic right to property
Rooms
Basement Full
Interior
Interior Features Wood Floor, Eat-in Kitchen
Heating Forced Air, Natural Gas
Cooling Central Air
Fireplace false
Window Features Screens,Window Treatments
Appliance Disposal, Range, Refrigerator
Laundry In Basement
Exterior
Exterior Feature Fenced Back, Porch(es)
Parking Features Driveway, Gravel
Garage Spaces 1.0
Utilities Available Public Water Available, Public Sewer Available, Natural Gas Available, Electric Available, Cable Connected
View Y/N No
Street Surface Paved
Garage Yes
Building
Lot Description Sidewalk
Story 2
Sewer Public Sewer
Water Public
Architectural Style Cape Cod
Structure Type Vinyl Siding
New Construction No
Schools
School District Albion
Others
Tax ID 51-006-928-00
Acceptable Financing Cash, FHA, VA Loan, MSHDA, Conventional
Listing Terms Cash, FHA, VA Loan, MSHDA, Conventional
Read Less
Want to know what your home might be worth? Contact us for a FREE valuation!

Our team is ready to help you sell your home for the highest possible price ASAP






