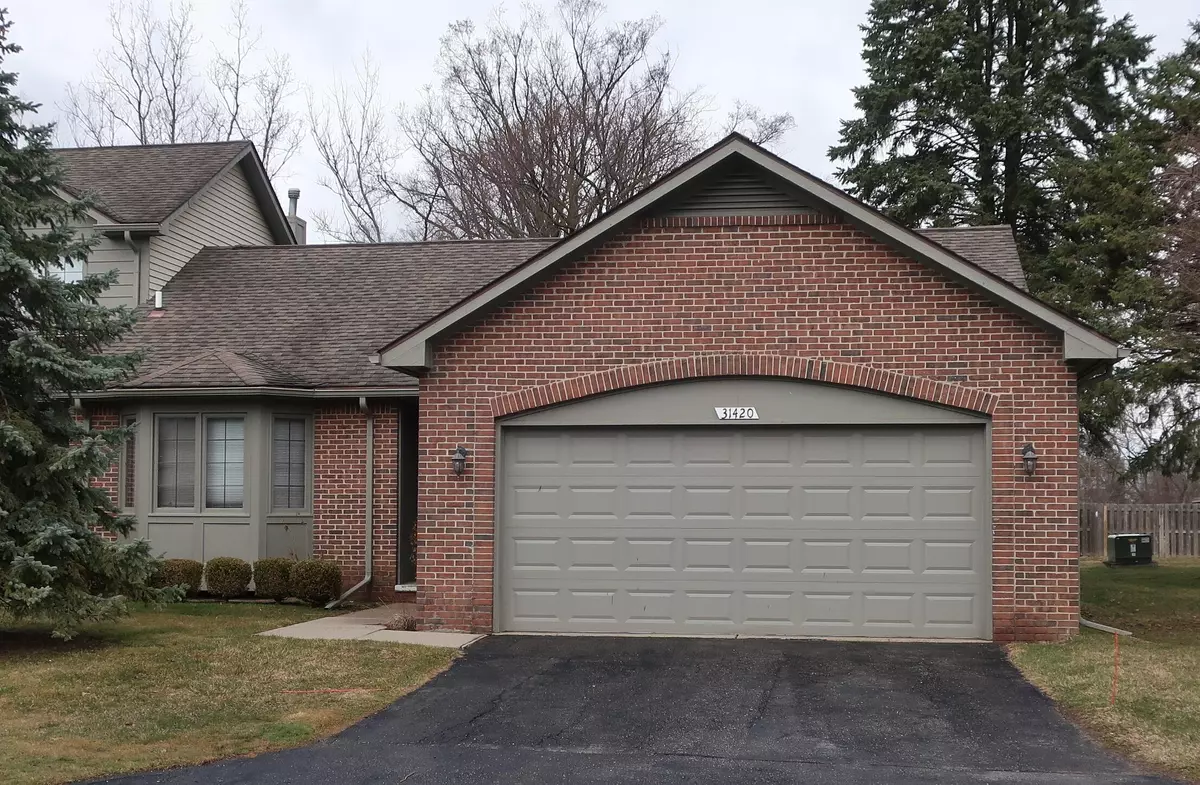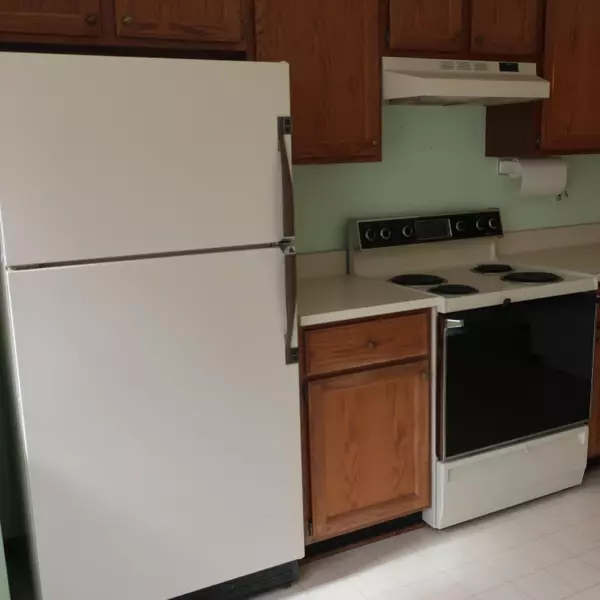$220,000
$239,900
8.3%For more information regarding the value of a property, please contact us for a free consultation.
31420 Merriwood Park Drive Livonia, MI 48152
2 Beds
2 Baths
1,244 SqFt
Key Details
Sold Price $220,000
Property Type Condo
Sub Type Condominium
Listing Status Sold
Purchase Type For Sale
Square Footage 1,244 sqft
Price per Sqft $176
Municipality Livonia City
Subdivision Merriwood Park
MLS Listing ID 24011050
Sold Date 03/21/24
Style Ranch
Bedrooms 2
Full Baths 2
HOA Fees $280/mo
HOA Y/N true
Originating Board Michigan Regional Information Center (MichRIC)
Year Built 1988
Annual Tax Amount $2,211
Tax Year 2024
Lot Dimensions 0X0
Property Description
Immediate occupancy on the first floor ranch home with 2 car attached garage and full basement. Primary bedroom features walk-in closet and private bath with ceramic tile shower. 2nd bedroom features walk-in closet. First floor laundry room includes newer washer and dryer, utility tub and upper cabinets. Eat-in kitchen with bay window, pantry, stove, refrigerator and dishwasher. Snack bar countertop. Oversized living room with doorwalls leading to patio overlooking private yard. Unfinished basement with glass block windows. Prime Livonia location in a quiet community offers inground pool and gazebo. Make your appointment today. Immediate occupancy on the first floor ranch home with 2 car attached garage and full basement. Primary bedroom features walk-in closet and private bath with ceramic tile shower. 2nd bedroom features walk-in closet. First floor laundry room includes newer washer and dryer, utility tub and upper cabinets. Eat-in kitchen with bay window, pantry, stove, refrigerator and dishwasher. Snack bar countertop. Oversized living room with doorwalls leading to patio overlooking private yard. Unfinished basement with glass block windows. Prime Livonia location in a quiet community offers inground pool and gazebo. Make your appointment today.
Location
State MI
County Wayne
Area Wayne County - 100
Direction WEST OFF MERRIMAN ROAD / SOUTH OF 8 MILE ROAD
Rooms
Other Rooms Other
Basement Full
Interior
Interior Features Garage Door Opener, Pantry
Heating Forced Air, Natural Gas
Cooling Central Air
Fireplaces Number 1
Fireplaces Type Living
Fireplace true
Window Features Insulated Windows,Bay/Bow,Window Treatments
Appliance Dryer, Washer, Dishwasher, Range, Refrigerator
Laundry Gas Dryer Hookup, Laundry Room, Main Level, Washer Hookup
Exterior
Exterior Feature Porch(es), Patio
Parking Features Asphalt, Driveway
Pool Outdoor/Inground
Amenities Available Pets Allowed, Pool
View Y/N No
Street Surface Paved
Garage No
Building
Lot Description Level
Story 1
Sewer Public Sewer
Water Public
Architectural Style Ranch
Structure Type Wood Siding,Vinyl Siding,Brick
New Construction No
Schools
School District Clarenceville
Others
HOA Fee Include Water,Snow Removal,Sewer,Lawn/Yard Care
Tax ID 46-009-01-0024-000
Acceptable Financing Cash, Conventional
Listing Terms Cash, Conventional
Read Less
Want to know what your home might be worth? Contact us for a FREE valuation!

Our team is ready to help you sell your home for the highest possible price ASAP






