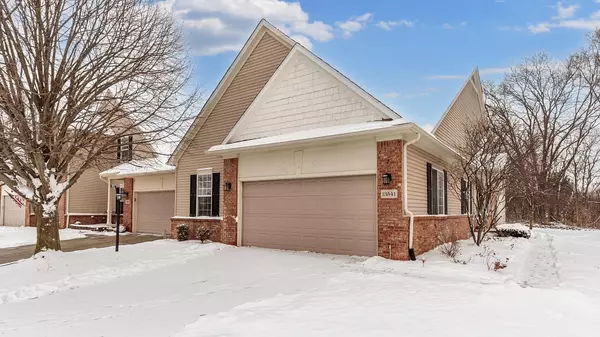$317,000
$315,000
0.6%For more information regarding the value of a property, please contact us for a free consultation.
13541 Christina Lane Van Buren Twp, MI 48111
2 Beds
3 Baths
1,492 SqFt
Key Details
Sold Price $317,000
Property Type Condo
Sub Type Condominium
Listing Status Sold
Purchase Type For Sale
Square Footage 1,492 sqft
Price per Sqft $212
Municipality Van Buren Twp
Subdivision Cobblestone Ridge Manor
MLS Listing ID 24004200
Sold Date 03/20/24
Style Ranch
Bedrooms 2
Full Baths 3
HOA Fees $385/mo
HOA Y/N true
Originating Board Michigan Regional Information Center (MichRIC)
Year Built 2006
Annual Tax Amount $4,965
Tax Year 2023
Lot Dimensions N/A - Condo
Property Description
Wonderful updated stylish end unit ranch condo with private tree-line setting. Over 2500 sq ft living space incl. finished basement with huge family room, wet bar, separate office & full bath. Spectacular living room has soaring cathedral ceiling, custom fireplace & door-wall to a brick paver patio. Rustle up your culinary delights in the chef's kitchen (re-modeled 2019) boasting 42'' maple cabinets, quartz counters & tile backsplash. Beautiful bamboo floors in kitchen, dining & foyer. Relax in the spacious Primary Bedroom with vaulted ceiling, walk-in closet, and the luxurious Primary Bath (2019 renovation) with quartz counter, tile floor & frameless tiled shower. Enjoy the convenience of an upgraded 1st floor laundry room, 2 car attached garage and an abundance of storage. Curb appeal enhanced by landscaped borders with perennials. Make this amazing condo yours for the New Year and beyond! See attachment to the MLS for details of the extensive upgrades. Curb appeal enhanced by landscaped borders with perennials. Make this amazing condo yours for the New Year and beyond! See attachment to the MLS for details of the extensive upgrades.
Location
State MI
County Wayne
Area Wayne County - 100
Direction Rawsonville to E on West Huron, turn S on Beacon Trail to E on Christina
Rooms
Other Rooms Other
Basement Full
Interior
Interior Features Ceiling Fans, Garage Door Opener, Wet Bar, Wood Floor
Heating Forced Air, Natural Gas
Cooling Central Air
Fireplaces Number 2
Fireplaces Type Gas Log, Living
Fireplace true
Window Features Insulated Windows,Window Treatments
Appliance Dryer, Washer, Disposal, Dishwasher, Microwave, Oven, Range, Refrigerator
Laundry Gas Dryer Hookup, Laundry Room, Main Level, Washer Hookup
Exterior
Exterior Feature Patio
Parking Features Attached, Paved
Garage Spaces 2.0
Utilities Available Natural Gas Connected, Cable Connected
Amenities Available Pets Allowed
View Y/N No
Street Surface Paved
Garage Yes
Building
Story 1
Sewer Public Sewer
Water Public
Architectural Style Ranch
Structure Type Vinyl Siding,Brick
New Construction No
Schools
School District Van Buren
Others
HOA Fee Include Water,Snow Removal,Sewer,Lawn/Yard Care
Tax ID 83-114-03-0009-000
Acceptable Financing Cash, Conventional
Listing Terms Cash, Conventional
Read Less
Want to know what your home might be worth? Contact us for a FREE valuation!

Our team is ready to help you sell your home for the highest possible price ASAP






