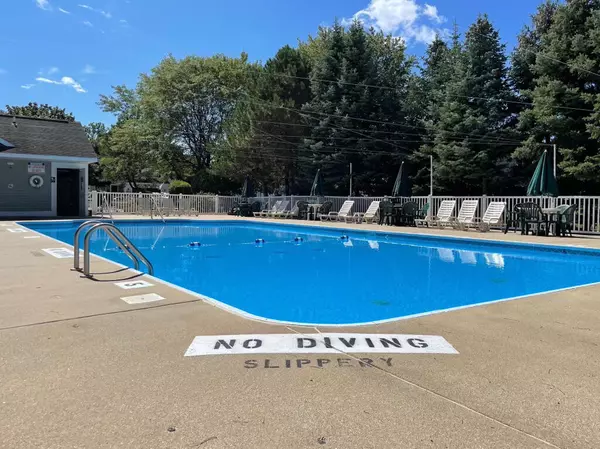$285,000
$289,900
1.7%For more information regarding the value of a property, please contact us for a free consultation.
784 Stevens Pointe SE Drive #14 Byron Center, MI 49315
3 Beds
3 Baths
1,687 SqFt
Key Details
Sold Price $285,000
Property Type Condo
Sub Type Condominium
Listing Status Sold
Purchase Type For Sale
Square Footage 1,687 sqft
Price per Sqft $168
Municipality Gaines Twp
MLS Listing ID 24008790
Sold Date 03/19/24
Style Townhouse
Bedrooms 3
Full Baths 2
Half Baths 1
HOA Fees $300/mo
HOA Y/N true
Year Built 2003
Annual Tax Amount $3,849
Tax Year 2023
Property Description
Wow! OVER $15,000 in updates JUST last month! Feels like brand new with Fresh paint and all NEW flooring throughout, so you can just move right in and get comfy! So much to love in this cheery end unit townhouse condo with smart, open floorplan. Enjoy the beautiful association pool, walking trails to all parts of the surrounding area, award-winning Byron Center Schools (Countryside Elementary across the street!), luxury owner's suite includes dual vanities and corner soaking tub, bonus room with French doors - use as you need, bedroom, ofc, den - awesome pantry, plenty of storage and 2 car attached garage. Cool off and unwind at the pool or join in various organized community events. The ideal location is close to wherever you need to be. See it right away, don't miss out!
Location
State MI
County Kent
Area Grand Rapids - G
Direction West off Eastern Ave on Stevens Point Dr SE, just North of 84th St SW (across from Elementary School)
Rooms
Basement Walk-Out Access
Interior
Interior Features Ceiling Fan(s), Garage Door Opener, Eat-in Kitchen, Pantry
Heating Forced Air
Cooling Central Air
Fireplaces Number 1
Fireplaces Type Gas Log, Living Room
Fireplace true
Window Features Screens,Insulated Windows,Window Treatments
Appliance Washer, Refrigerator, Range, Oven, Microwave, Dryer, Disposal, Dishwasher
Laundry Gas Dryer Hookup, In Unit, Upper Level, Washer Hookup
Exterior
Exterior Feature Porch(es), Patio, Deck(s)
Parking Features Attached
Garage Spaces 2.0
Pool Outdoor/Inground
Utilities Available Phone Available, Natural Gas Available, Electricity Available, Cable Available, Phone Connected, Natural Gas Connected, Storm Sewer, Public Water, Public Sewer, Broadband, High-Speed Internet
Amenities Available End Unit, Pets Allowed, Pool, Trail(s), Other
View Y/N No
Street Surface Paved
Garage Yes
Building
Lot Description Wetland Area
Story 2
Sewer Public Sewer
Water Public
Architectural Style Townhouse
Structure Type Vinyl Siding
New Construction No
Schools
Elementary Schools Countryside Elementary
Middle Schools Byron Center West Middle School
High Schools Byron Center High School
School District Byron Center
Others
HOA Fee Include Other,Water,Trash,Snow Removal,Sewer,Lawn/Yard Care
Tax ID 41-22-18-480-014
Acceptable Financing Cash, Conventional
Listing Terms Cash, Conventional
Read Less
Want to know what your home might be worth? Contact us for a FREE valuation!

Our team is ready to help you sell your home for the highest possible price ASAP






