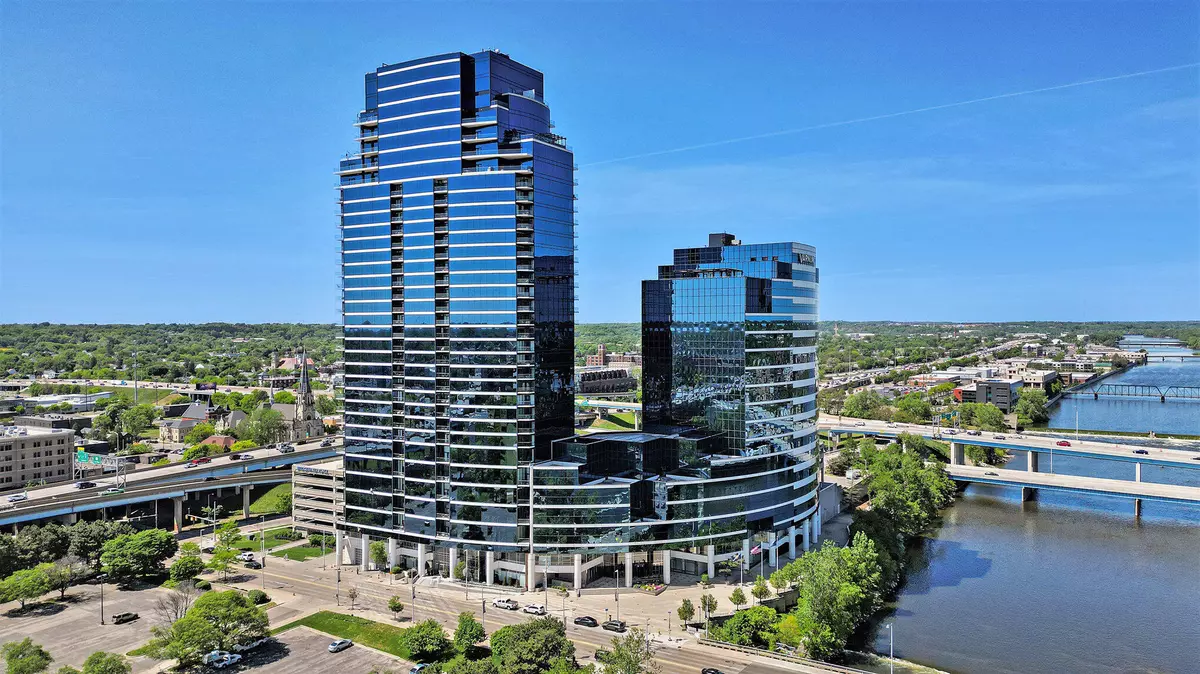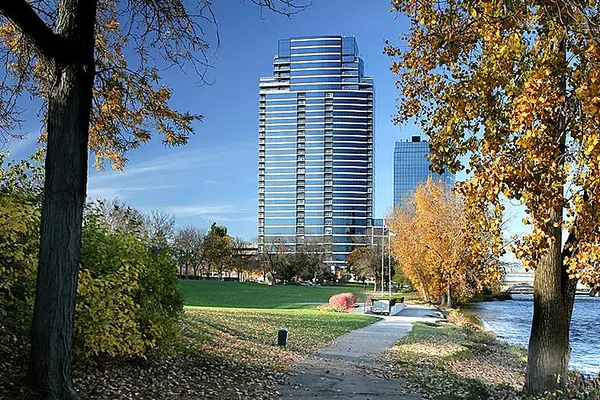$549,900
$569,900
3.5%For more information regarding the value of a property, please contact us for a free consultation.
335 Bridge NW Street #1906 Grand Rapids, MI 49504
2 Beds
2 Baths
1,443 SqFt
Key Details
Sold Price $549,900
Property Type Condo
Sub Type Condominium
Listing Status Sold
Purchase Type For Sale
Square Footage 1,443 sqft
Price per Sqft $381
Municipality City of Grand Rapids
Subdivision River House Condos
MLS Listing ID 23139464
Sold Date 03/18/24
Style Ranch
Bedrooms 2
Full Baths 2
HOA Fees $697/mo
HOA Y/N true
Originating Board Michigan Regional Information Center (MichRIC)
Year Built 2010
Annual Tax Amount $12,422
Tax Year 2022
Property Description
Highly popular Pere Marquette floor plan is situated on the Southwest corner of the building on the 19th floor! Spacious great room with floor-to-ceiling views of downtown Grand Rapids and gorgeous sunsets to the West! Spacious Kitchen with granite counters, custom backsplash & ceramic tile and hardwood flooring. Master bedroom suite offers amazing views of Downtown Grand Rapids. Custom closets, plus a smart home ''Lutron'' lighting package & custom blinds throughout. Indoor pool & hot tub, fitness facility, club room, 24/7 concierge & security, on-site dry cleaning plus parking spots. 2 parking spots included $134.00 per month
Location
State MI
County Kent
Area Grand Rapids - G
Direction Bridge ST NW to Scribner
Rooms
Other Rooms Shed(s)
Basement Full
Interior
Interior Features Ceiling Fans, Ceramic Floor, Elevator, Wood Floor
Heating Heat Pump, Forced Air, Electric, Geothermal
Cooling Central Air
Fireplace false
Appliance Dryer, Washer, Disposal, Dishwasher, Microwave, Oven, Range, Refrigerator
Laundry In Unit
Exterior
Exterior Feature Patio
Parking Features Attached, Paved
Garage Spaces 2.0
Pool Indoor
Utilities Available Electric Available, Cable Connected
Amenities Available Pets Allowed, Club House, Fitness Center, Meeting Room, Security, Storage, Spa/Hot Tub, Indoor Pool
View Y/N No
Street Surface Paved
Handicap Access 36 Inch Entrance Door, 42 in or + Hallway, Covered Entrance, Lever Door Handles, Accessible Entrance
Garage Yes
Building
Story 1
Sewer Public Sewer
Water Public
Architectural Style Ranch
Structure Type Other
New Construction No
Schools
School District Grand Rapids
Others
HOA Fee Include Water,Trash,Snow Removal,Sewer,Lawn/Yard Care
Tax ID 41-13-24-453-087
Acceptable Financing Cash, VA Loan, Conventional
Listing Terms Cash, VA Loan, Conventional
Read Less
Want to know what your home might be worth? Contact us for a FREE valuation!

Our team is ready to help you sell your home for the highest possible price ASAP






