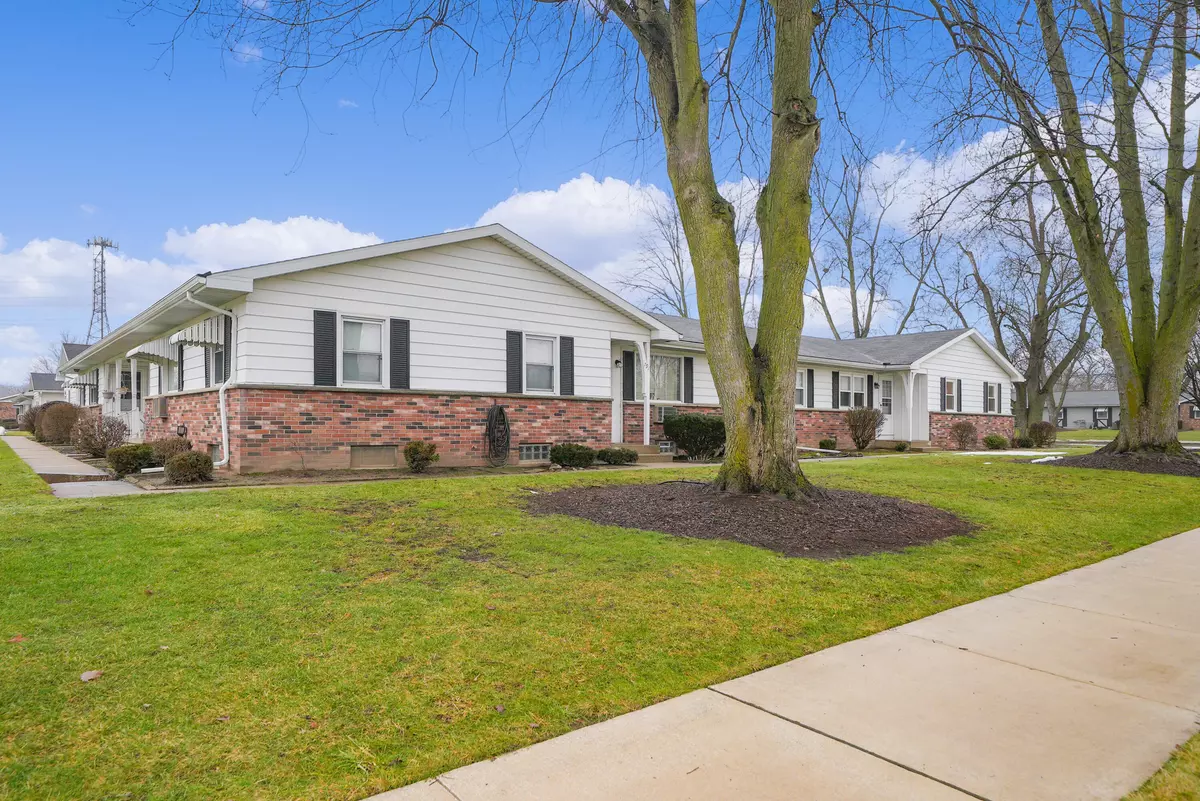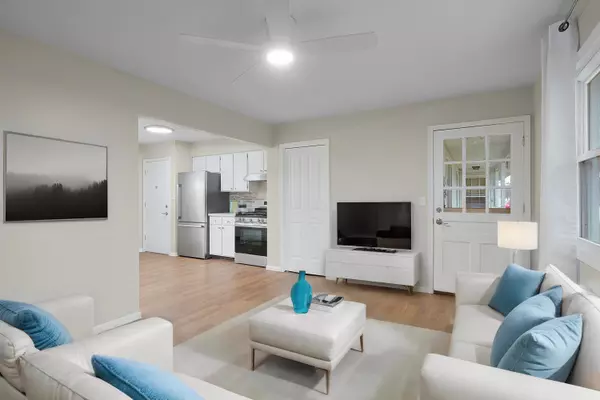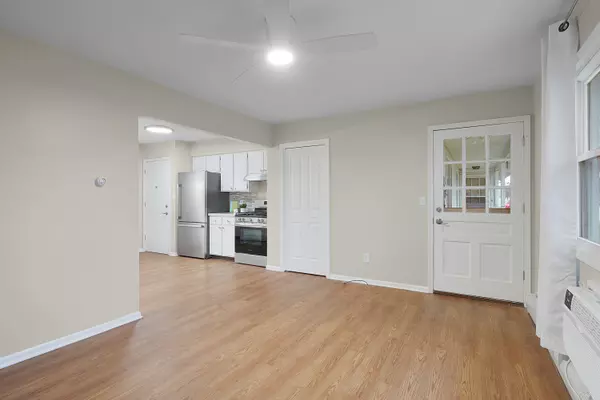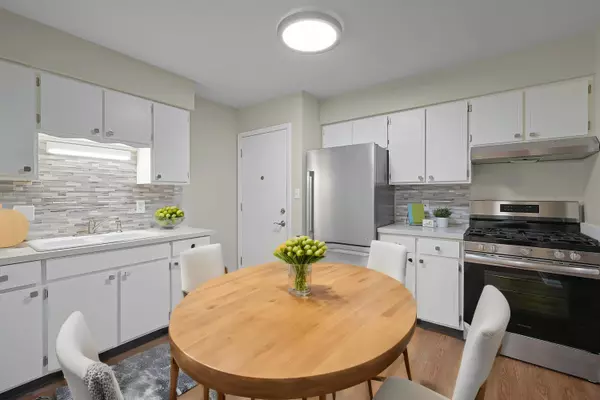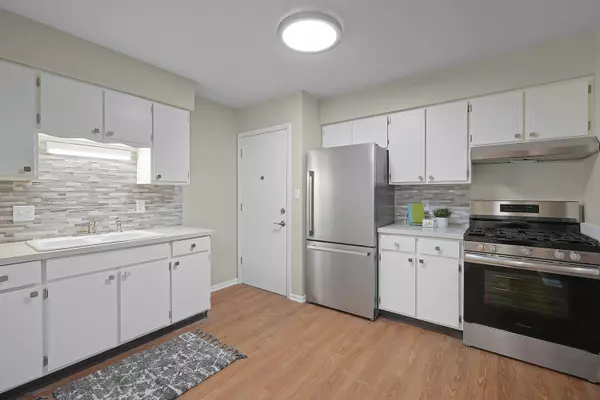$146,000
$145,900
0.1%For more information regarding the value of a property, please contact us for a free consultation.
795 Andover SE Street #3 Kentwood, MI 49548
2 Beds
1 Bath
739 SqFt
Key Details
Sold Price $146,000
Property Type Condo
Sub Type Condominium
Listing Status Sold
Purchase Type For Sale
Square Footage 739 sqft
Price per Sqft $197
Municipality City of Kentwood
Subdivision Leisure Acres
MLS Listing ID 24005404
Sold Date 03/18/24
Style Ranch
Bedrooms 2
Full Baths 1
HOA Fees $263/mo
HOA Y/N true
Originating Board Michigan Regional Information Center (MichRIC)
Year Built 1970
Annual Tax Amount $954
Tax Year 2023
Property Description
Welcome home to this lovely updated condo.
The kitchen and living room are an open concept with fresh new paint, tile backsplash, appliances, light fixtures, and AC unit. Both bedrooms have new carpet, doors, lights, and paint. The bathroom has been painted, with new lights, vent fan, and mirror.
Enjoy a peaceful courtyard and the extensive walking/bike path that are adjacent to the association.
There is a shared laundry room with a basement that has a small storage locker room including shelves for each unit.
Units are for owner residents age 55+, and at least 1 owner-resident age 55+must reside in the unit. Square feet from the city records says 640. The floor plan from photographer is 739. Buyer to verify all info.
Agent is related to member of LLC in title. Service animals and approved animals of medical necessity allowed. Documentation is required. and approved animals of medical necessity allowed. Documentation is required.
Location
State MI
County Kent
Area Grand Rapids - G
Direction Take 52nd to Eastern, go north to Andover, go west and it is the first building on the left.
Rooms
Basement Other
Interior
Heating Hot Water, Natural Gas
Cooling Wall Unit(s)
Fireplace false
Laundry Common Area, Laundry Room
Exterior
Garage Spaces 1.0
Amenities Available Laundry
View Y/N No
Garage Yes
Building
Story 1
Sewer Public Sewer
Water Public
Architectural Style Ranch
Structure Type Brick,Aluminum Siding
New Construction No
Schools
School District Kelloggsville
Others
HOA Fee Include Water,Trash,Snow Removal,Sewer,Lawn/Yard Care,Heat
Tax ID 411830487003
Acceptable Financing Cash, FHA, VA Loan, MSHDA, Conventional
Listing Terms Cash, FHA, VA Loan, MSHDA, Conventional
Read Less
Want to know what your home might be worth? Contact us for a FREE valuation!

Our team is ready to help you sell your home for the highest possible price ASAP


