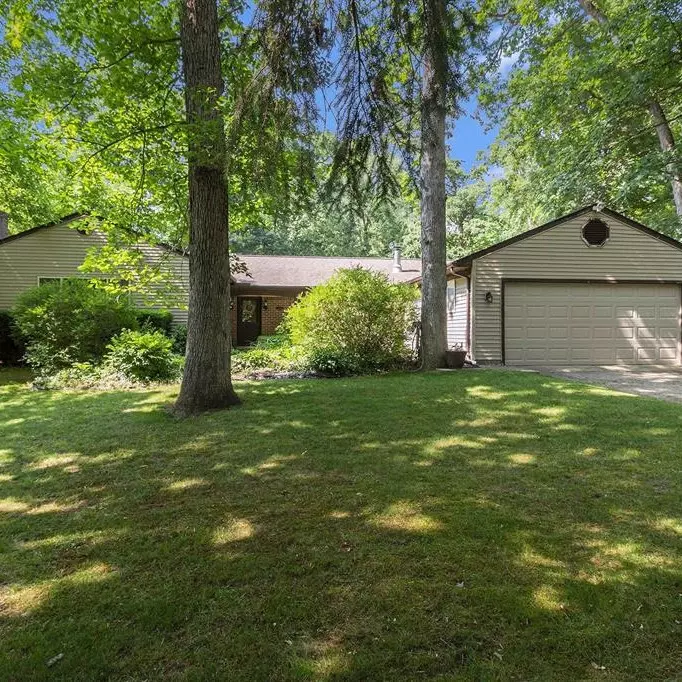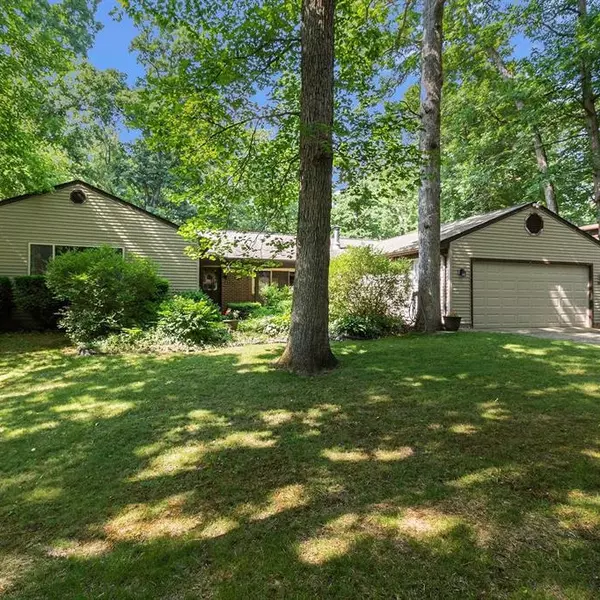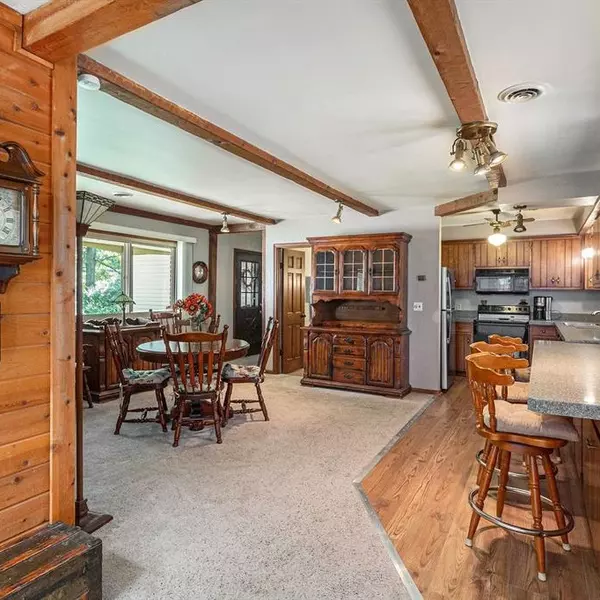$322,400
$322,400
For more information regarding the value of a property, please contact us for a free consultation.
801 Oakgrove Highland, MI 48356
4 Beds
2 Baths
1,800 SqFt
Key Details
Sold Price $322,400
Property Type Single Family Home
Sub Type Single Family Residence
Listing Status Sold
Purchase Type For Sale
Square Footage 1,800 sqft
Price per Sqft $179
Municipality Highland Twp
Subdivision Oak Heights
MLS Listing ID 24000288
Sold Date 03/15/24
Style Ranch
Bedrooms 4
Full Baths 1
Half Baths 1
HOA Y/N true
Originating Board Michigan Regional Information Center (MichRIC)
Year Built 1971
Annual Tax Amount $2,863
Tax Year 2022
Lot Size 0.610 Acres
Acres 0.61
Lot Dimensions 100x270x94x270
Property Description
PRICE REDUCED! Let's get creative! Owner sad to leave this great house. Check out this large ranch style home on extra large lot-270 feet deep with beautiful woods and privacy! Occupancy can be negotiated! Possible room to ad large accessory type building Four bedrooms with updated kitchen and baths. Mostly finished walkout basement. Newer furnace and air. Newer roof Beach privileges on Upper Pettibone. All this within easy walking distance of Spring Mills elementary(if desired). Easy showings available call today
Location
State MI
County Oakland
Area Oakland County - 70
Direction M59 to Harvey Lake north to Oakgrove
Rooms
Basement Walk Out, Partial
Interior
Interior Features Ceramic Floor, Garage Door Opener, Gas/Wood Stove, Water Softener/Rented
Heating Forced Air, Natural Gas
Cooling Central Air
Fireplaces Number 1
Fireplaces Type Wood Burning, Primary Bedroom, Family
Fireplace true
Window Features Garden Window(s)
Appliance Dishwasher, Oven
Laundry In Basement
Exterior
Exterior Feature Porch(es), Deck(s)
Parking Features Attached
Garage Spaces 2.0
Community Features Lake
Utilities Available Natural Gas Connected, High-Speed Internet Connected, Cable Connected
Amenities Available Beach Area
Waterfront Description All Sports,Assoc Access,Shared Frontage
View Y/N No
Street Surface Unimproved
Garage Yes
Building
Lot Description Wooded
Story 1
Sewer Septic System
Water Well
Architectural Style Ranch
Structure Type Wood Siding,Vinyl Siding,Brick
New Construction No
Schools
School District Huron Valley
Others
Tax ID 11-10-476-032
Acceptable Financing Cash, FHA, VA Loan, Conventional
Listing Terms Cash, FHA, VA Loan, Conventional
Read Less
Want to know what your home might be worth? Contact us for a FREE valuation!

Our team is ready to help you sell your home for the highest possible price ASAP






