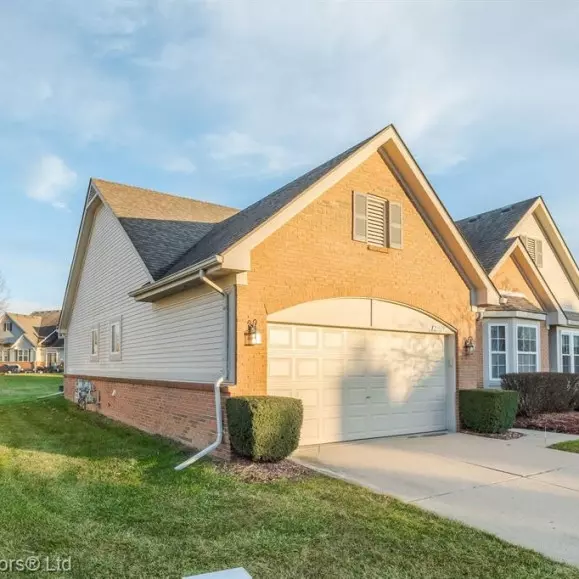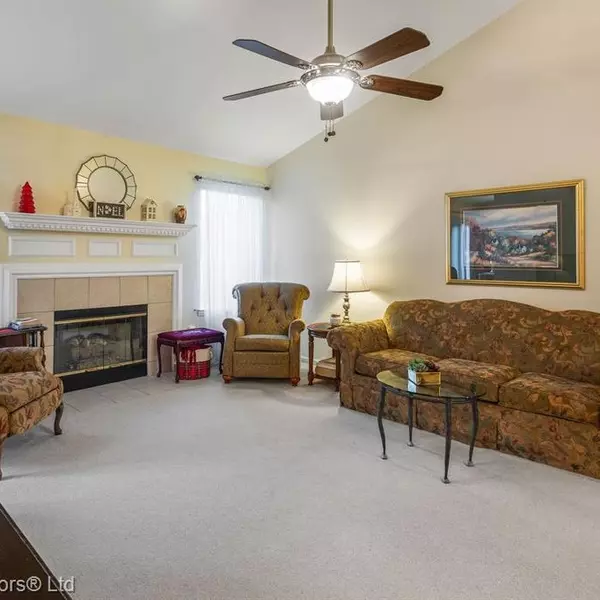$265,000
For more information regarding the value of a property, please contact us for a free consultation.
23929 N Park Drive New Boston, MI 48164
3 Beds
2 Baths
1,456 SqFt
Key Details
Property Type Condo
Sub Type Condominium
Listing Status Sold
Purchase Type For Sale
Square Footage 1,456 sqft
Price per Sqft $177
Municipality New Boston City
Subdivision Wayne County Condo Sub Plan No 617
MLS Listing ID 24001532
Sold Date 02/23/24
Style Ranch
Bedrooms 3
Full Baths 2
HOA Fees $300/mo
HOA Y/N true
Year Built 2002
Annual Tax Amount $2,975
Tax Year 2023
Lot Size 2,436 Sqft
Acres 0.06
Property Sub-Type Condominium
Property Description
Brick ranch condominium with attached garage and full basement is practically perfect in so many ways. Pride of original owner shows in every detail. Enter from covered porch to grand foyer with hardwood floors. Living room features open floor design with vaulted ceilings, formal dining area, gas fireplace, dropped ceiling fan for easy maintenance and inconspicuous half door to basement stairwell. Spacious kitchen with ample cabinet and counter space includes gas stove, stainless steel refrigerator, newer dishwasher, disposal and built-in microwave, buffet with overhead cabinets, snack bar seating and breakfast nook with sliding door to patio. First floor laundry with pantry closet is situated nicely between the garage and kitchen. Washer and dryer stay. Master en suite features separate walk in closet and full bath with stand up shower. Second bedroom features bay window and full bath with tub and shower. Both main floor baths have been updated with new faucets, sinks, futures and granite countertop. Full basement is stubbed for an additional bath. Sump pump has water back up system (2 years old).
Location
State MI
County Wayne
Area Ann Arbor/Washtenaw - A
Direction Middlebelt to Trail Creek Drive, west to North Creek Drive
Rooms
Basement Full
Interior
Interior Features Ceiling Fan(s)
Heating Forced Air
Cooling Central Air
Fireplaces Number 1
Fireplaces Type Gas Log, Living Room
Fireplace true
Appliance Dishwasher, Disposal, Microwave, Oven, Refrigerator, Washer
Laundry Laundry Closet
Exterior
Exterior Feature Tennis Court(s)
Parking Features Attached
Garage Spaces 2.0
Utilities Available Cable Connected, High-Speed Internet
Amenities Available Clubhouse
View Y/N No
Roof Type Asphalt
Street Surface Paved
Porch Patio, Porch(es)
Garage Yes
Building
Story 1
Sewer Public
Water Public
Architectural Style Ranch
Structure Type Brick,Vinyl Siding
New Construction No
Schools
School District Huron
Others
HOA Fee Include Lawn/Yard Care
Tax ID 75-089-03-0046-000
Acceptable Financing Cash, Conventional
Listing Terms Cash, Conventional
Read Less
Want to know what your home might be worth? Contact us for a FREE valuation!

Our team is ready to help you sell your home for the highest possible price ASAP
Bought with Real Estate One, Southgate







